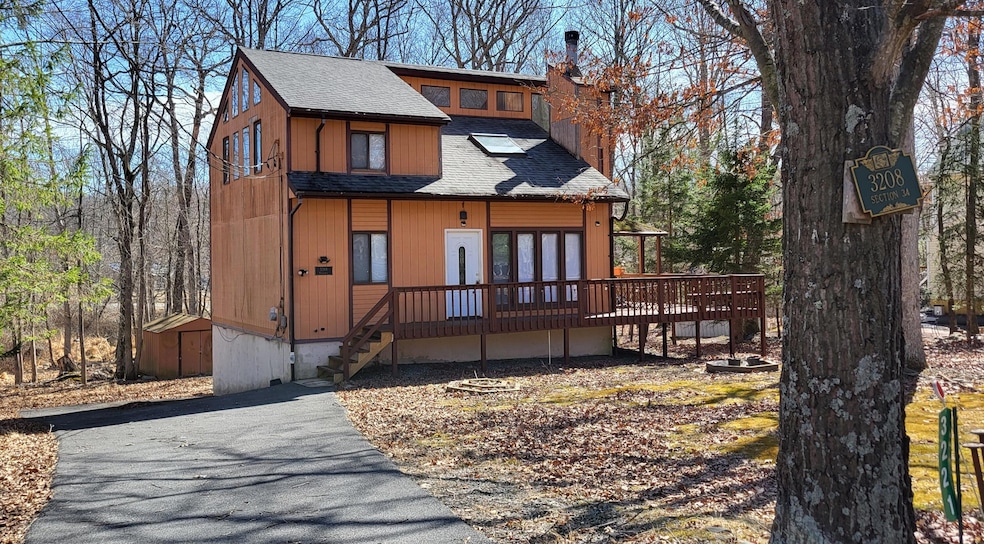
3221 Windermere Dr Saw Creek, PA 18324
Highlights
- Ski Accessible
- Indoor Pool
- Open Floorplan
- Fitness Center
- Gated Community
- Deck
About This Home
As of July 2025Spacious 4-Bedroom Home with Modern Upgrades in Saw Creek Estates! This beautifully renovated 4-bedroom, 2-bath home combines space, style, and serenity. The open-concept kitchen flows seamlessly into a cozy living room featuring a charming brick fireplace and an overhead loft. Updated vinyl flooring and modern fixtures create a fresh, contemporary feel, while the oversized four-season room and sunlit interiors bring in warmth and natural light. Upstairs, discover two generously sized bedrooms—including a show-stopping vaulted room with exposed beams and a dramatic wall of windows that frame the surrounding trees like artwork. (You'll fall in love the moment you step inside!) Two additional bedrooms on the main level provide comfort and flexibility. Outside, the ultra-private backyard is perfect for entertaining or relaxing in nature. Plus, the full finished basement offers tons of potential for extra living space, a gym, or storage. Located in the amenity-filled community of Saw Creek Estates, this home is a must-see. Call today to schedule your showing!
Last Agent to Sell the Property
Saw Creek Real Estate License #RM061978A Listed on: 06/13/2025
Home Details
Home Type
- Single Family
Est. Annual Taxes
- $5,580
Year Built
- Built in 1990 | Remodeled
Lot Details
- 0.41 Acre Lot
- Property fronts a private road
- Wooded Lot
HOA Fees
- $174 Monthly HOA Fees
Home Design
- Contemporary Architecture
- Concrete Foundation
- Fiberglass Roof
- Asphalt Roof
- T111 Siding
Interior Spaces
- 1,505 Sq Ft Home
- 2-Story Property
- Open Floorplan
- Cathedral Ceiling
- Ceiling Fan
- Skylights
- Insulated Windows
- Living Room with Fireplace
- Dining Room
- Loft
- Sun or Florida Room
Kitchen
- Eat-In Kitchen
- Electric Range
- Microwave
- Dishwasher
- Stainless Steel Appliances
Flooring
- Carpet
- Laminate
- Tile
Bedrooms and Bathrooms
- 4 Bedrooms
- Primary Bedroom on Main
- 2 Full Bathrooms
- Primary bathroom on main floor
Laundry
- Dryer
- Washer
Partially Finished Basement
- Walk-Out Basement
- Basement Fills Entire Space Under The House
- Laundry in Basement
Parking
- Driveway
- 2 Open Parking Spaces
- Off-Street Parking
Outdoor Features
- Indoor Pool
- Deck
- Enclosed patio or porch
- Shed
Utilities
- Cooling Available
- Vented Exhaust Fan
- Baseboard Heating
- 200+ Amp Service
- Water Heater
- Cable TV Available
Listing and Financial Details
- Assessor Parcel Number 105902
- $69 per year additional tax assessments
Community Details
Overview
- Association fees include trash, security, ground maintenance
- Saw Creek Estates Subdivision
- On-Site Maintenance
Amenities
- Restaurant
- Meeting Room
Recreation
- Tennis Courts
- Indoor Tennis Courts
- Community Basketball Court
- Pickleball Courts
- Racquetball
- Community Playground
- Fitness Center
- Community Pool
- Community Spa
- Children's Pool
- Ski Accessible
Additional Features
- Security
- Gated Community
Similar Homes in the area
Home Values in the Area
Average Home Value in this Area
Property History
| Date | Event | Price | Change | Sq Ft Price |
|---|---|---|---|---|
| 07/18/2025 07/18/25 | Sold | $275,000 | -0.7% | $183 / Sq Ft |
| 06/23/2025 06/23/25 | Pending | -- | -- | -- |
| 06/13/2025 06/13/25 | For Sale | $277,000 | -- | $184 / Sq Ft |
Tax History Compared to Growth
Agents Affiliated with this Home
-
S
Seller's Agent in 2025
Steven Smaracko
Saw Creek Real Estate
(570) 588-8001
172 in this area
187 Total Sales
-
S
Buyer's Agent in 2025
Shane Murphy
Iron Valley Real Estate - Mountainside
(973) 220-0956
1 in this area
1 Total Sale
Map
Source: Pocono Mountains Association of REALTORS®
MLS Number: PM-133107
- 1076 Lancaster Dr
- 3353 Windermere Dr
- 3336 Windermere Dr
- 3328 Windermere Dr
- 3322 Windermere Dr
- 1142 Yorkshire Ln
- Lot 3428 Lancaster Dr
- 3301 Windermere Dr
- 1152 Lancaster Dr
- 2171 Lancaster Dr
- 154 Dunchurch Dr
- 106 Carnforth Dr
- 504 St Ives Ct
- 2113 Dorset Ct
- 138 Kensington Dr
- 3405 Kirkham Rd
- 3404 Kirkham Rd
- Lot 3144 Kirkham Rd
- 2218 Lancaster Dr
- 223 Kensington Dr






