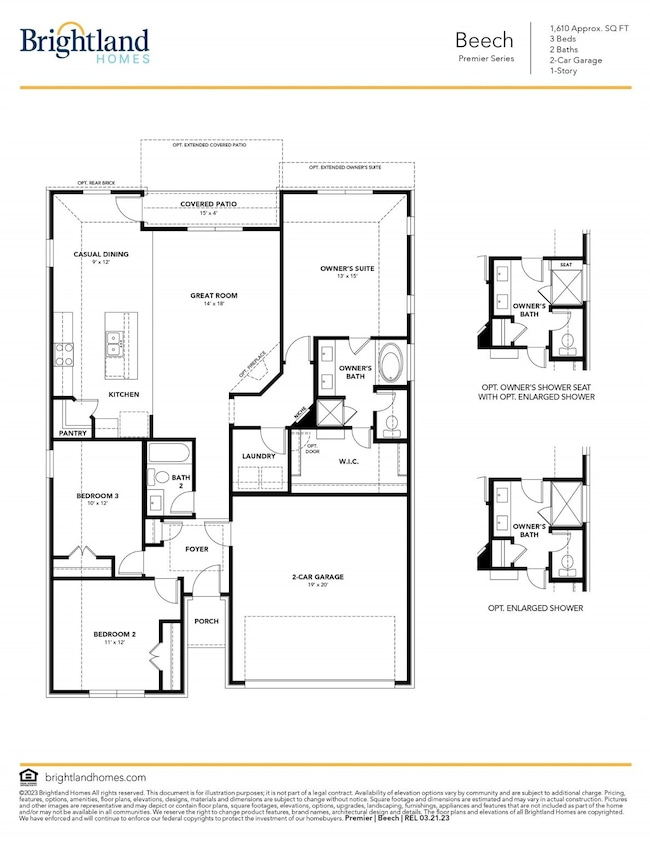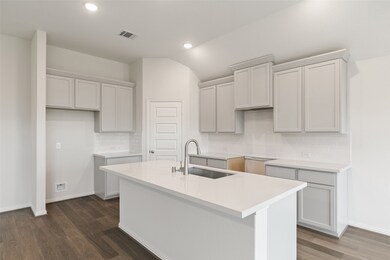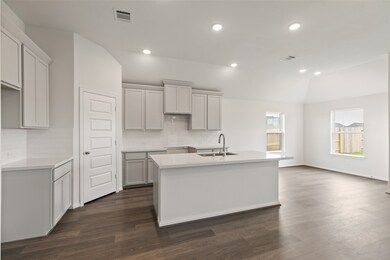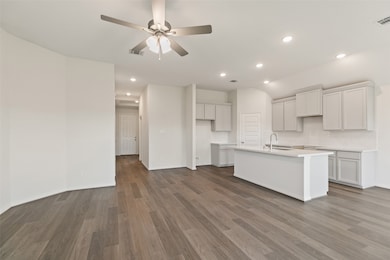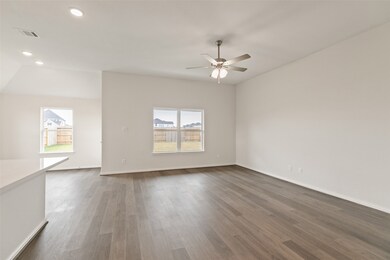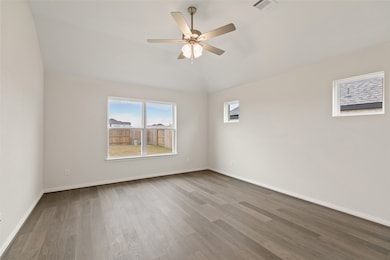
32214 Green Ash Way Prairie View, TX 77484
Estimated payment $1,905/month
Highlights
- Under Construction
- Traditional Architecture
- Solid Surface Countertops
- Home Energy Rating Service (HERS) Rated Property
- Corner Lot
- Walk-In Pantry
About This Home
Discover Oakwood Estates—a thoughtfully master-planned community nestled in the charming town of Waller, TX. This serene neighborhood offers a 27-acre lake, neighborhood park, and a well-equipped amenity area. This STUNNING new construction Beech plan sits on a desirable corner lot off a quiet cul-de-sac with no rear neighbors. It offers 3 bedrooms, 2 baths & a 2-car garage. Designed with an open concept, the home is perfect for entertaining, as the kitchen seamlessly opens to the dining and living areas. The kitchen boasts stainless steel appliances, custom cabinetry, and beautiful omega stone countertops. Main living areas feature durable laminate flooring, while wet areas are finished with easy-to-maintain tile. The spacious primary suite includes a soaking tub, a separate glass-enclosed shower, a large closet & dual vanities. Step outside to your private backyard, complete with full sod, a sprinkler system & a covered patio. This home is move-in ready!
Home Details
Home Type
- Single Family
Year Built
- Built in 2025 | Under Construction
Lot Details
- 6,785 Sq Ft Lot
- Lot Dimensions are 60x125
- North Facing Home
- Back Yard Fenced
- Corner Lot
HOA Fees
- $48 Monthly HOA Fees
Parking
- 2 Car Attached Garage
Home Design
- Traditional Architecture
- Brick Exterior Construction
- Slab Foundation
- Composition Roof
- Wood Siding
- Stone Siding
Interior Spaces
- 1,645 Sq Ft Home
- 1-Story Property
- Ceiling Fan
- Family Room Off Kitchen
- Living Room
- Breakfast Room
- Open Floorplan
- Electric Dryer Hookup
Kitchen
- Walk-In Pantry
- Gas Oven
- Gas Range
- Microwave
- Dishwasher
- Kitchen Island
- Solid Surface Countertops
- Disposal
Flooring
- Carpet
- Laminate
- Tile
Bedrooms and Bathrooms
- 3 Bedrooms
- 2 Full Bathrooms
- Double Vanity
- Soaking Tub
- Bathtub with Shower
- Separate Shower
Eco-Friendly Details
- Home Energy Rating Service (HERS) Rated Property
- Energy-Efficient HVAC
- Energy-Efficient Lighting
- Energy-Efficient Insulation
- Energy-Efficient Thermostat
Schools
- Fields Store Elementary School
- Schultz Junior High School
- Waller High School
Utilities
- Central Heating and Cooling System
- Heating System Uses Gas
- Programmable Thermostat
Community Details
- Association fees include common areas, recreation facilities
- Oakwood Estates Community Associa Association, Phone Number (713) 429-5440
- Built by Brightland Homes
- Oakwood Estates Subdivision
Map
Home Values in the Area
Average Home Value in this Area
Property History
| Date | Event | Price | Change | Sq Ft Price |
|---|---|---|---|---|
| 09/02/2025 09/02/25 | Price Changed | $289,990 | -1.4% | $176 / Sq Ft |
| 08/21/2025 08/21/25 | Price Changed | $293,990 | +5.0% | $179 / Sq Ft |
| 07/25/2025 07/25/25 | Price Changed | $279,990 | -1.8% | $170 / Sq Ft |
| 06/24/2025 06/24/25 | Price Changed | $284,990 | -1.7% | $173 / Sq Ft |
| 06/17/2025 06/17/25 | Price Changed | $289,990 | -9.4% | $176 / Sq Ft |
| 05/22/2025 05/22/25 | Price Changed | $319,990 | -7.7% | $195 / Sq Ft |
| 05/21/2025 05/21/25 | For Sale | $346,550 | -- | $211 / Sq Ft |
Similar Homes in the area
Source: Houston Association of REALTORS®
MLS Number: 63980195
- 32330 Green Ash Way
- 325 Goldeneye Duck Dr
- 429 Mourning Dove Dr
- 309 Goldeneye Duck Dr
- Hemlock II Plan at Attwater - 65’s - Country
- Ironwood II Plan at Attwater - 65’s - Signature
- Boxwood III Plan at Attwater - 65’s - Signature
- Hawthorn II Plan at Attwater - 65’s - Country
- Hemlock II Plan at Attwater - 65’s - Signature
- Olive III Plan at Attwater - 65’s - Signature
- Basswood II Plan at Attwater - 65’s - Country
- Cottonwood II Plan at Attwater - 65’s - Signature
- Hawthorn II Plan at Attwater - 65’s - Signature
- Cypress II Plan at Attwater - 65’s - Country
- Rowan Plan at Attwater - 65’s - Signature
- Cypress II Plan at Attwater - 65’s - Signature
- Basswood II Plan at Attwater - 65’s - Signature
- Sequoia II Plan at Attwater - 65’s - Signature
- Alder II Plan at Attwater - 65’s - Country
- Ebony II Plan at Attwater - 65’s - Signature
- 21111 Fm 362 Rd
- 333 Spruce Oak Ln
- 204 Upland Dr
- 2101 Reinke Rd
- 2101 Reinke Rd Unit 1101
- 2101 Reinke Rd Unit 1102
- 2101 Reinke Rd Unit 1103
- 2101 Reinke Rd Unit 1104
- 2101 Reinke Rd Unit 1105
- 2101 Reinke Rd Unit 2101
- 2101 Reinke Rd Unit 2102
- 2101 Reinke Rd Unit 2103
- 2101 Reinke Rd Unit 2104
- 2101 Reinke Rd Unit 2105
- 2101 Reinke Rd Unit 2106
- 2101 Reinke Rd Unit 3209
- 2101 Reinke Rd Unit 3111
- 2101 Reinke Rd Unit 3211
- 2101 Reinke Rd Unit 3309
- 2101 Reinke Rd Unit 3109

