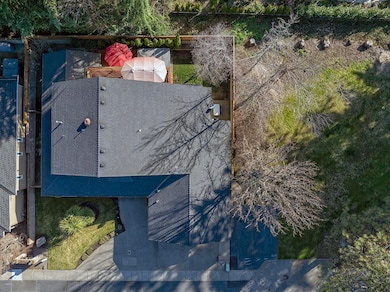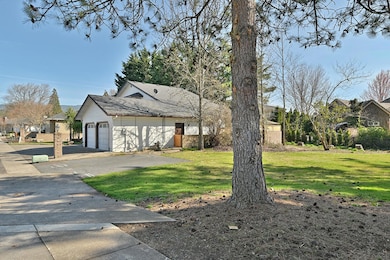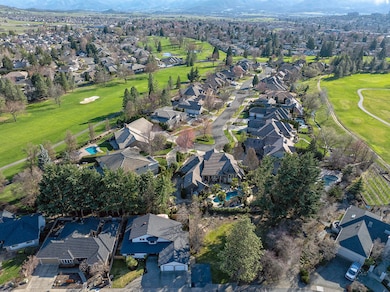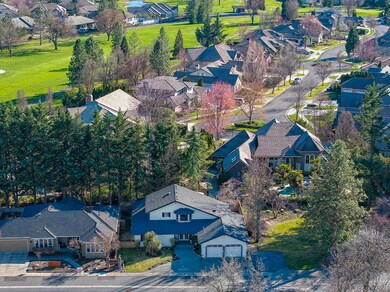
3222 Arnold Palmer Way Unit 1 Medford, OR 97504
Rogue Valley NeighborhoodHighlights
- Spa
- Deck
- Traditional Architecture
- Hoover Elementary School Rated 10
- Territorial View
- Main Floor Primary Bedroom
About This Home
As of June 2025Fantastic Location- Fairway Estates-a Golfer's paradise! 2,395sf, this stunning 3 bed/2.5 bath home has numerous upgrades; New laminate floors, brand new Lennox heating/air, a gorgeous renovated primary bath w/ huge tile walk-in shower, beautiful vanity, generous walk-in closet & linen closet. The main level primary bedroom has a bay window seat & outdoor access to a beautiful redwood patio/deck-complete w/a refreshing swim spa! The kitchen connects to the living rm w/a breakfast bar & features a cozy breakfast nook, formal dining, stainless appliances, gas cooktop, undercab lights, farmhouse sink, & huge laundry/pantry rm combo. Venture upstairs to a bonus room, bedroom or office space, walk-in closet, super-sized bathroom , a vast attic storage area-ideal for stashing away seasonal items. The upper level also features ductless heat/air & an amazing balcony space. Garage is oversized w/workshop area, the side yard is gated, and WOW- a newer Generac whole home generator too.
Last Agent to Sell the Property
RE/MAX Platinum License #201206163 Listed on: 03/11/2025

Home Details
Home Type
- Single Family
Est. Annual Taxes
- $4,802
Year Built
- Built in 1989
Lot Details
- 5,663 Sq Ft Lot
- Fenced
- Drip System Landscaping
- Level Lot
- Front Yard Sprinklers
- Property is zoned SFR-4, SFR-4
HOA Fees
- $55 Monthly HOA Fees
Parking
- 2 Car Attached Garage
- Workshop in Garage
- Garage Door Opener
- Driveway
Property Views
- Territorial
- Neighborhood
Home Design
- Traditional Architecture
- Frame Construction
- Composition Roof
- Concrete Perimeter Foundation
Interior Spaces
- 2,395 Sq Ft Home
- 2-Story Property
- Built-In Features
- Double Pane Windows
- Vinyl Clad Windows
- Mud Room
- Living Room
- Dining Room
- Bonus Room
- Laundry Room
Kitchen
- Breakfast Area or Nook
- Eat-In Kitchen
- Breakfast Bar
- Oven
- Cooktop
- Microwave
- Dishwasher
- Disposal
Flooring
- Laminate
- Tile
Bedrooms and Bathrooms
- 3 Bedrooms
- Primary Bedroom on Main
- Walk-In Closet
- Double Vanity
- Bathtub Includes Tile Surround
Home Security
- Carbon Monoxide Detectors
- Fire and Smoke Detector
Eco-Friendly Details
- Drip Irrigation
Outdoor Features
- Spa
- Deck
- Patio
Schools
- Hoover Elementary School
- Hedrick Middle School
- South Medford High School
Utilities
- Ductless Heating Or Cooling System
- Forced Air Heating System
- Heat Pump System
- Natural Gas Connected
- Water Heater
- Cable TV Available
Listing and Financial Details
- Exclusions: Washer/Dryer, Patio furniture, personal property
- Tax Lot 3000
- Assessor Parcel Number 10626401
Community Details
Overview
- Fairway Estates Subdivision Unit No 1
Recreation
- Park
Ownership History
Purchase Details
Home Financials for this Owner
Home Financials are based on the most recent Mortgage that was taken out on this home.Purchase Details
Purchase Details
Purchase Details
Home Financials for this Owner
Home Financials are based on the most recent Mortgage that was taken out on this home.Purchase Details
Home Financials for this Owner
Home Financials are based on the most recent Mortgage that was taken out on this home.Purchase Details
Home Financials for this Owner
Home Financials are based on the most recent Mortgage that was taken out on this home.Purchase Details
Similar Homes in Medford, OR
Home Values in the Area
Average Home Value in this Area
Purchase History
| Date | Type | Sale Price | Title Company |
|---|---|---|---|
| Warranty Deed | $560,000 | Ticor Title | |
| Interfamily Deed Transfer | -- | None Available | |
| Interfamily Deed Transfer | -- | Servicelink | |
| Warranty Deed | $273,000 | First American Title | |
| Interfamily Deed Transfer | -- | Ticor Title | |
| Warranty Deed | $219,000 | Amerititle | |
| Interfamily Deed Transfer | -- | None Available |
Mortgage History
| Date | Status | Loan Amount | Loan Type |
|---|---|---|---|
| Open | $477,500 | New Conventional | |
| Previous Owner | $100,000 | Credit Line Revolving | |
| Previous Owner | $340,000 | New Conventional | |
| Previous Owner | $268,055 | FHA | |
| Previous Owner | $47,000 | Unknown | |
| Previous Owner | $173,100 | New Conventional | |
| Previous Owner | $175,200 | New Conventional |
Property History
| Date | Event | Price | Change | Sq Ft Price |
|---|---|---|---|---|
| 06/18/2025 06/18/25 | Sold | $560,000 | 0.0% | $234 / Sq Ft |
| 05/14/2025 05/14/25 | Pending | -- | -- | -- |
| 04/23/2025 04/23/25 | Price Changed | $560,000 | -0.9% | $234 / Sq Ft |
| 03/11/2025 03/11/25 | For Sale | $565,000 | +107.0% | $236 / Sq Ft |
| 09/20/2013 09/20/13 | Sold | $273,000 | -8.5% | $114 / Sq Ft |
| 08/12/2013 08/12/13 | Pending | -- | -- | -- |
| 03/04/2013 03/04/13 | For Sale | $298,500 | -- | $125 / Sq Ft |
Tax History Compared to Growth
Tax History
| Year | Tax Paid | Tax Assessment Tax Assessment Total Assessment is a certain percentage of the fair market value that is determined by local assessors to be the total taxable value of land and additions on the property. | Land | Improvement |
|---|---|---|---|---|
| 2025 | $4,802 | $331,110 | $169,430 | $161,680 |
| 2024 | $4,802 | $321,470 | $164,490 | $156,980 |
| 2023 | $4,655 | $312,110 | $159,700 | $152,410 |
| 2022 | $4,541 | $312,110 | $159,700 | $152,410 |
| 2021 | $4,424 | $303,020 | $155,060 | $147,960 |
| 2020 | $4,330 | $294,200 | $150,540 | $143,660 |
| 2019 | $4,228 | $277,330 | $141,900 | $135,430 |
| 2018 | $4,120 | $269,260 | $137,760 | $131,500 |
| 2017 | $4,045 | $269,260 | $137,760 | $131,500 |
| 2016 | $4,072 | $253,810 | $129,840 | $123,970 |
| 2015 | $3,897 | $246,420 | $126,060 | $120,360 |
| 2014 | $3,718 | $232,410 | $118,890 | $113,520 |
Agents Affiliated with this Home
-
S
Seller's Agent in 2025
Sheri Sonnen
RE/MAX
-
S
Buyer's Agent in 2025
Shaloe Brown
John L. Scott Medford
-
D
Seller's Agent in 2013
Douglas Morse
John L. Scott Medford
-
M
Buyer's Agent in 2013
Michael Engelstein
Windermere Van Vleet & Associates
Map
Source: Oregon Datashare
MLS Number: 220197153
APN: 10626401
- 34 Jack Nicklaus Rd
- 3227 Chandler Egan Dr
- 3508 Southvillage Dr
- 3395 Augusta Ct
- 3555 S Village Dr
- 3487 Greystone Ct
- 521 Sterling Point Dr
- 180 Greenway Cir
- 3005 El Dorado Dr Unit 3
- 3255 Miller Ct Unit 4
- 250 Yale Dr
- 3527 Brannon Dr
- 3737 Windgate St
- 417 Stanford Ave
- 3559 Michael Park Dr
- 3571 Michael Park Dr
- 5637 Springview Ct
- 4942 Summerview Dr
- 3919 Piedmont Terrace
- 308 Havana Ave






