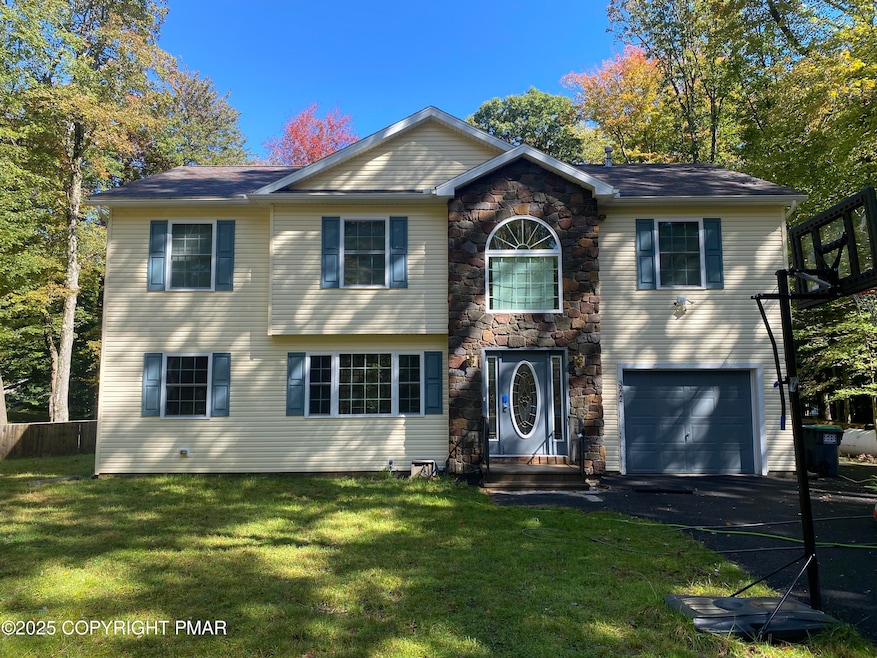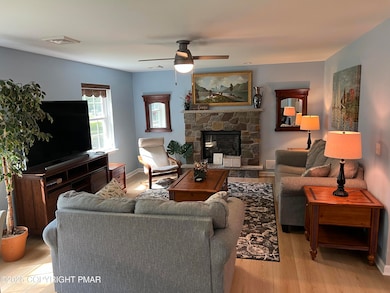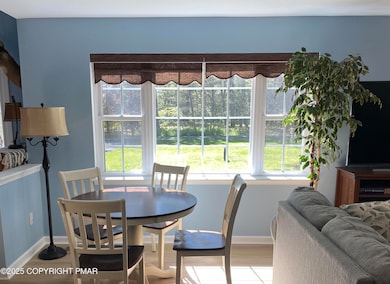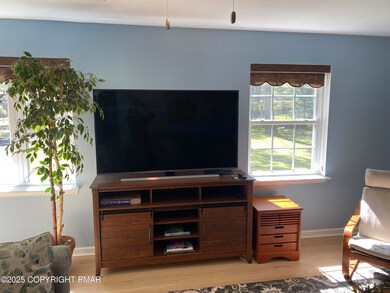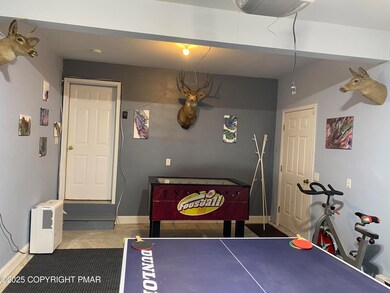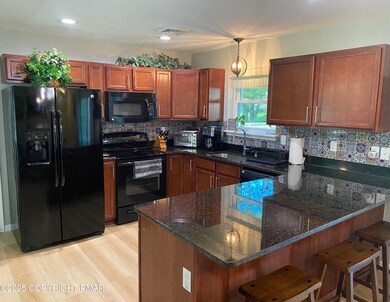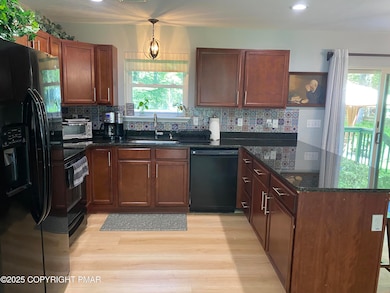3222 Beech Ridge Dr Pocono Summit, PA 18346
Estimated payment $2,823/month
Highlights
- Property is near a lake
- Clubhouse
- Breakfast Area or Nook
- Colonial Architecture
- Tennis Courts
- 1 Car Attached Garage
About This Home
Stunning and spacious 4-Bedroom Colonial located in a short-term rental friendly community! The owners have a 5-Star Airbnb rental review. This well-maintained home offers everything you've been searching for - a primary suite plus with a large walking closet and three generously sized bedrooms, along with a full bath and convenient half bath. The eat-in kitchen with breakfast nook opens to a fenced yard, providing both comfort and privacy. Cozy up by the propane fireplace on chilly Pocono evenings, while forced-air heating and central A/C keep the home comfortable year-round.
This property is truly a must-see, especially with the limited housing inventory in Monroe County! Ideally situated just minutes from major highways, Kalahari Water Park, Camelback Ski Resort, and Mt. Airy Casino as well as very close to conveniences such as grocery store, Lowe's, Walmart.
Being sold fully furnished, so you can move right in or start renting immediately.
Recent upgrades include new first-floor flooring, dual 50-gallon water heaters, expanded back deck, granite countertops, smart thermostat, and a full security camera system covering the front, side, and rear of the home. Don't miss out on this exceptional opportunity!
Home Details
Home Type
- Single Family
Est. Annual Taxes
- $6,441
Year Built
- Built in 2012
HOA Fees
- $95 Monthly HOA Fees
Parking
- 1 Car Attached Garage
- Front Facing Garage
- 2 Open Parking Spaces
Home Design
- Colonial Architecture
- Vinyl Siding
Interior Spaces
- 2,278 Sq Ft Home
- 2-Story Property
- Propane Fireplace
- Living Room
- Dining Room
- Recreation Room with Fireplace
- Crawl Space
- Home Security System
Kitchen
- Breakfast Area or Nook
- Electric Oven
- Cooktop
- Microwave
Bedrooms and Bathrooms
- 4 Bedrooms
- Primary bedroom located on second floor
Laundry
- Dryer
- Washer
Utilities
- Forced Air Heating and Cooling System
- Heating System Uses Propane
- Well
- Septic Tank
Additional Features
- Property is near a lake
- 0.48 Acre Lot
Listing and Financial Details
- Assessor Parcel Number 03.14A.1.49
- $334 per year additional tax assessments
Community Details
Overview
- Association fees include security, maintenance road
- Stillwater Lakes Civic Assoc. Subdivision
Recreation
- Tennis Courts
Additional Features
- Clubhouse
- Security
Map
Home Values in the Area
Average Home Value in this Area
Tax History
| Year | Tax Paid | Tax Assessment Tax Assessment Total Assessment is a certain percentage of the fair market value that is determined by local assessors to be the total taxable value of land and additions on the property. | Land | Improvement |
|---|---|---|---|---|
| 2025 | $1,931 | $194,000 | $24,820 | $169,180 |
| 2024 | $1,616 | $194,000 | $24,820 | $169,180 |
| 2023 | $5,175 | $194,000 | $24,820 | $169,180 |
| 2022 | $5,083 | $194,000 | $24,820 | $169,180 |
| 2021 | $5,083 | $194,000 | $24,820 | $169,180 |
| 2020 | $1,363 | $194,000 | $24,820 | $169,180 |
| 2019 | $5,214 | $30,440 | $2,500 | $27,940 |
| 2018 | $5,214 | $30,440 | $2,500 | $27,940 |
| 2017 | $5,275 | $30,440 | $2,500 | $27,940 |
| 2016 | $1,126 | $30,440 | $2,500 | $27,940 |
| 2015 | $4,301 | $30,440 | $2,500 | $27,940 |
| 2014 | $4,301 | $30,440 | $2,500 | $27,940 |
Property History
| Date | Event | Price | List to Sale | Price per Sq Ft | Prior Sale |
|---|---|---|---|---|---|
| 09/29/2025 09/29/25 | Price Changed | $415,000 | +3.8% | $182 / Sq Ft | |
| 09/12/2025 09/12/25 | For Sale | $399,900 | +27.4% | $176 / Sq Ft | |
| 09/23/2022 09/23/22 | Sold | $314,000 | +4.7% | $138 / Sq Ft | View Prior Sale |
| 08/13/2022 08/13/22 | Pending | -- | -- | -- | |
| 06/04/2022 06/04/22 | For Sale | $300,000 | +60.4% | $131 / Sq Ft | |
| 11/19/2019 11/19/19 | Sold | $187,000 | -6.5% | $82 / Sq Ft | View Prior Sale |
| 10/30/2019 10/30/19 | Pending | -- | -- | -- | |
| 09/27/2019 09/27/19 | Price Changed | $199,900 | -16.7% | $88 / Sq Ft | |
| 08/15/2019 08/15/19 | Price Changed | $239,900 | -4.0% | $105 / Sq Ft | |
| 08/02/2019 08/02/19 | Price Changed | $249,900 | 0.0% | $110 / Sq Ft | |
| 06/26/2019 06/26/19 | For Sale | $250,000 | -- | $110 / Sq Ft |
Purchase History
| Date | Type | Sale Price | Title Company |
|---|---|---|---|
| Deed | $314,000 | Abstract Service Company | |
| Deed | $187,000 | Keystone Premier Setmnt Svcs | |
| Deed | $246,000 | None Available | |
| Deed | $500 | None Available |
Mortgage History
| Date | Status | Loan Amount | Loan Type |
|---|---|---|---|
| Open | $235,500 | New Conventional |
Source: Pocono Mountains Association of REALTORS®
MLS Number: PM-135634
APN: 03.14A.1.49
- 272 Stillwater Dr
- 624 Laurel Rd
- 1162 Colt Ln
- 5120 Pine Tree Rd Unit 808,809
- 2114 Freedom Way
- 0 Stillwater Dr Unit PAMR2004354
- 3124 Fern Rd
- Lot 1010 Fern Rd
- 471 Alter Ave
- 1146 Colt Ln
- Lot 624 Laurel Rd
- Lot 623 Laurel Rd
- 1167 Trapper Ln
- 6330 Laurel Rd
- 623 Laurel Rd
- 4122 Indian Ave
- 4129 Indian Ave
- 3230 Red Run Rd
- 2137 Freedom Way
- Lot 2 Tamarack Terrace
- 1242 Shadblow Rd
- 1123 Chickadee Dr
- 203 Sutton Place
- 21 Mountain Dr Unit 101
- 3122 Sycamore Ln
- 1019 Cricket Ln
- 2437 Grey Birch Ln
- 3105 Red Fox Ln
- 558 Clearview Dr
- 605 Clearview Dr
- 139 Snowshoe Ct Unit 201
- 1360 Clover Rd
- 2129 Wild Laurel Dr
- 2113 Wild Laurel Dr
- 145 Mccauley Ave
- 112 Crow Path Unit 101
- 3224 Evergreen Cir Unit A
- 335 Pennsylvania 196
- 7165 Susquehanna Dr
- 5187 Woodland Ave
