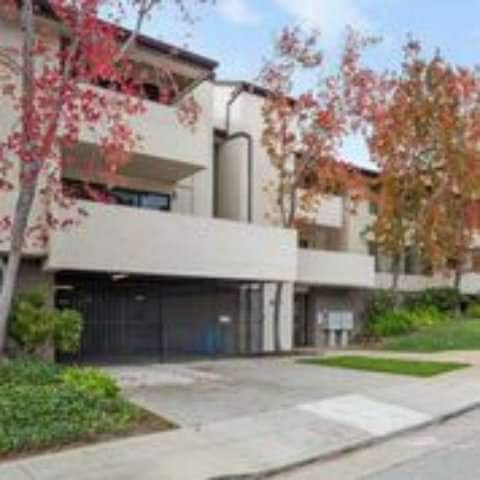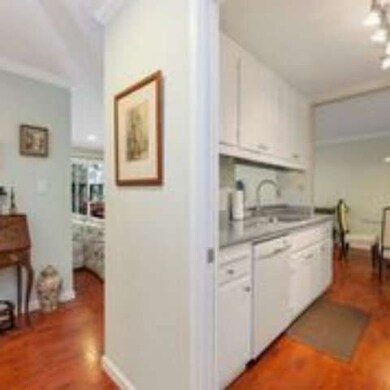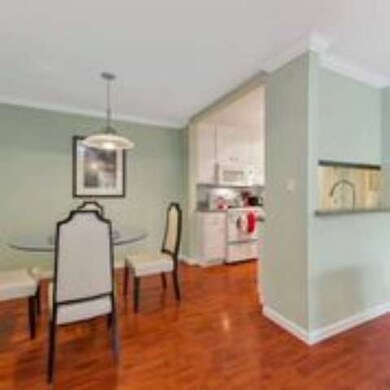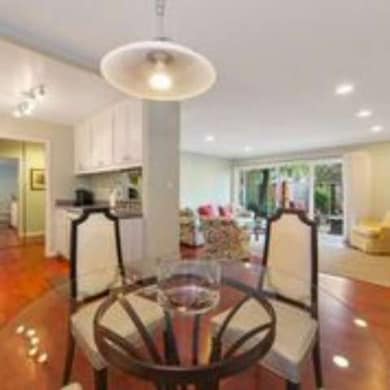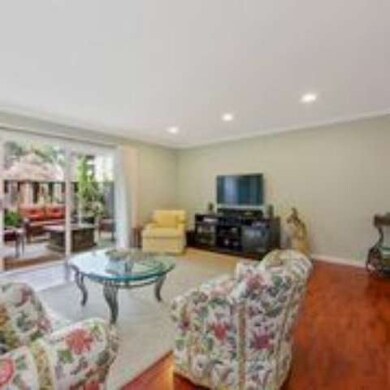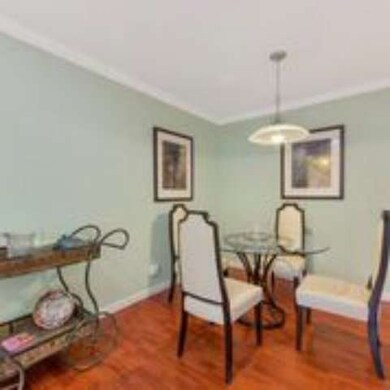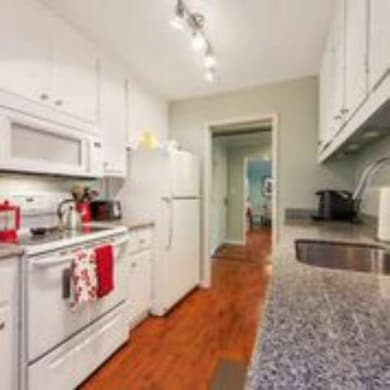
3222 Glendora Dr Unit 111 San Mateo, CA 94403
San Mateo Knolls NeighborhoodHighlights
- Primary Bedroom Suite
- Contemporary Architecture
- Community Pool
- Highlands Elementary School Rated A-
- Sauna
- Elevator
About This Home
As of January 2015Situated in the lovely hills of San Mateo near Laurelwood Shopping Center and main transportation arteries, is a lovely updated condo which has a recently remodeled kit and bathroom that opens to a private terrace. New countertops, freshly painted walls and hardwood floors with lots of storage. Equipped with an intercom security feature and secure garage.
Last Agent to Sell the Property
A Greenman A Riley
Compass License #70010003 Listed on: 12/01/2014
Last Buyer's Agent
Carolyn Botts
Compass License #01249573

Property Details
Home Type
- Condominium
Est. Annual Taxes
- $7,828
Year Built
- Built in 1973
Home Design
- Contemporary Architecture
- Composition Roof
- Concrete Perimeter Foundation
Interior Spaces
- 807 Sq Ft Home
- 1-Story Property
- Double Pane Windows
- Family or Dining Combination
- Tile Flooring
- Intercom
Kitchen
- Freezer
- Dishwasher
- Disposal
Bedrooms and Bathrooms
- 1 Bedroom
- Primary Bedroom Suite
- 1 Full Bathroom
Laundry
- Dryer
- Washer
Parking
- Garage
- Garage Door Opener
Utilities
- Forced Air Heating and Cooling System
- 220 Volts
Listing and Financial Details
- Assessor Parcel Number 123-380-110
Community Details
Overview
- Property has a Home Owners Association
- Association fees include pool spa or tennis, management fee, reserves, roof, common area electricity, exterior painting, garbage, insurance - common area, insurance - earthquake, insurance - flood, insurance - liability
- San Mateo Raintree Homeowners Associatio Association
Amenities
- Sauna
- Elevator
- Community Storage Space
Recreation
- Community Pool
Security
- Fire Sprinkler System
Ownership History
Purchase Details
Home Financials for this Owner
Home Financials are based on the most recent Mortgage that was taken out on this home.Purchase Details
Home Financials for this Owner
Home Financials are based on the most recent Mortgage that was taken out on this home.Purchase Details
Purchase Details
Home Financials for this Owner
Home Financials are based on the most recent Mortgage that was taken out on this home.Purchase Details
Home Financials for this Owner
Home Financials are based on the most recent Mortgage that was taken out on this home.Purchase Details
Purchase Details
Home Financials for this Owner
Home Financials are based on the most recent Mortgage that was taken out on this home.Similar Homes in San Mateo, CA
Home Values in the Area
Average Home Value in this Area
Purchase History
| Date | Type | Sale Price | Title Company |
|---|---|---|---|
| Grant Deed | $496,000 | North American Title Company | |
| Grant Deed | $420,000 | First American Title Company | |
| Interfamily Deed Transfer | -- | None Available | |
| Grant Deed | $325,000 | First American Title Company | |
| Interfamily Deed Transfer | -- | First American Title Company | |
| Trustee Deed | $227,500 | None Available | |
| Grant Deed | $360,000 | First American Title Co |
Mortgage History
| Date | Status | Loan Amount | Loan Type |
|---|---|---|---|
| Open | $385,000 | New Conventional | |
| Closed | $367,000 | New Conventional | |
| Closed | $68,000 | Credit Line Revolving | |
| Closed | $391,000 | New Conventional | |
| Closed | $396,800 | New Conventional | |
| Previous Owner | $252,000 | New Conventional | |
| Previous Owner | $260,000 | Purchase Money Mortgage | |
| Previous Owner | $364,000 | Unknown | |
| Previous Owner | $91,000 | Stand Alone Second | |
| Previous Owner | $287,960 | Purchase Money Mortgage | |
| Closed | $71,990 | No Value Available |
Property History
| Date | Event | Price | Change | Sq Ft Price |
|---|---|---|---|---|
| 01/13/2015 01/13/15 | Sold | $496,000 | +18.1% | $615 / Sq Ft |
| 12/12/2014 12/12/14 | Pending | -- | -- | -- |
| 12/01/2014 12/01/14 | For Sale | $420,000 | 0.0% | $520 / Sq Ft |
| 10/26/2012 10/26/12 | Sold | $420,000 | 0.0% | $520 / Sq Ft |
| 10/23/2012 10/23/12 | Pending | -- | -- | -- |
| 10/22/2012 10/22/12 | For Sale | $420,000 | -- | $520 / Sq Ft |
Tax History Compared to Growth
Tax History
| Year | Tax Paid | Tax Assessment Tax Assessment Total Assessment is a certain percentage of the fair market value that is determined by local assessors to be the total taxable value of land and additions on the property. | Land | Improvement |
|---|---|---|---|---|
| 2025 | $7,828 | $596,107 | $178,831 | $417,276 |
| 2023 | $7,828 | $572,962 | $171,888 | $401,074 |
| 2022 | $7,524 | $561,728 | $168,518 | $393,210 |
| 2021 | $7,914 | $550,714 | $165,214 | $385,500 |
| 2020 | $7,522 | $545,068 | $163,520 | $381,548 |
| 2019 | $7,263 | $534,381 | $160,314 | $374,067 |
| 2018 | $6,709 | $523,904 | $157,171 | $366,733 |
| 2017 | $6,338 | $513,633 | $154,090 | $359,543 |
| 2016 | $6,280 | $503,563 | $151,069 | $352,494 |
| 2015 | $5,804 | $460,000 | $138,000 | $322,000 |
| 2014 | $5,343 | $421,906 | $126,572 | $295,334 |
Agents Affiliated with this Home
-
A
Seller's Agent in 2015
A Greenman A Riley
Compass
-
C
Buyer's Agent in 2015
Carolyn Botts
Compass
-
J
Seller's Agent in 2012
Jenn Gilson
Compass
-
A
Buyer's Agent in 2012
Anne Riley
Compass
Map
Source: MLSListings
MLS Number: ML81441318
APN: 123-380-110
- 1441 Woodberry Ave
- 1401 Woodberry Ave
- 1647 Overland Dr
- Plan B at The Heights - Overlook
- Plan 1 at The Heights - Elevate
- Plan 2 at The Heights - Elevate
- Plan A at The Heights - Overlook
- Plan C at The Heights - Overlook
- 38 Weepingridge Ct
- 2434 Willow Way
- 2305 Red Oak Ct
- 2432 Willow Way Unit 811
- 2425 Willow Way
- 2423 Willow Way
- 2506 Sage St
- 6 Havenridge Ct
- 823 31st Ave
- 800 26th Ave
- 1501 De Anza Blvd
- 35 Pinewood Ct
