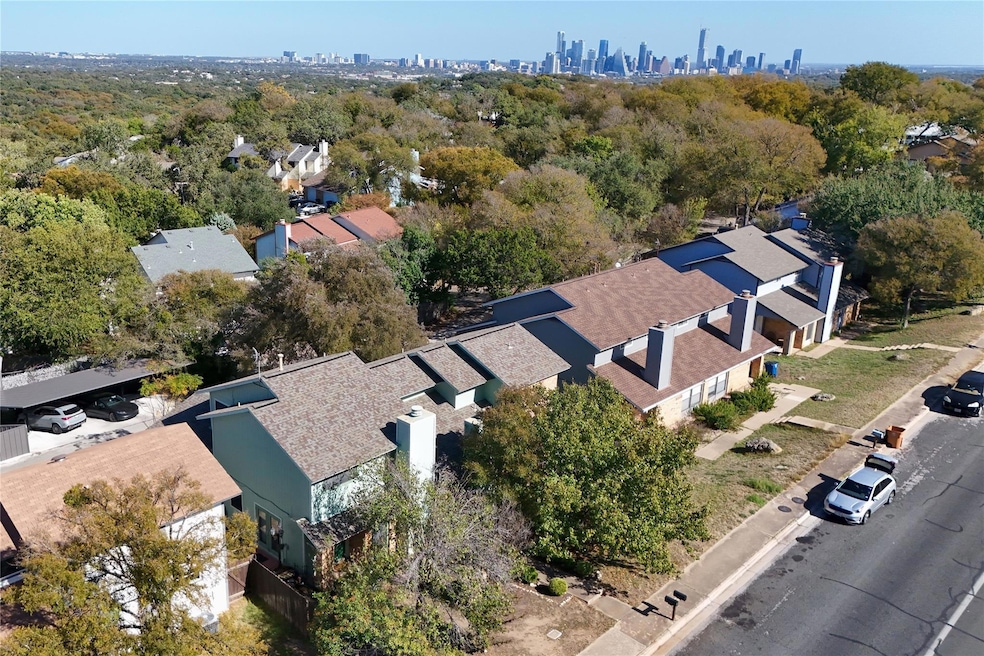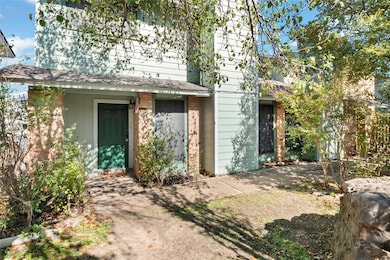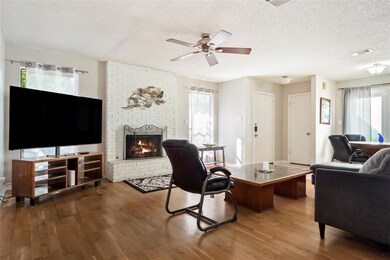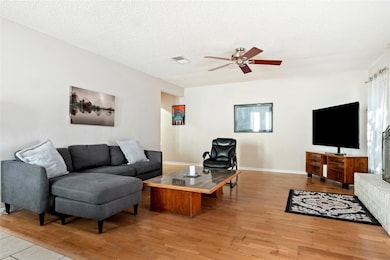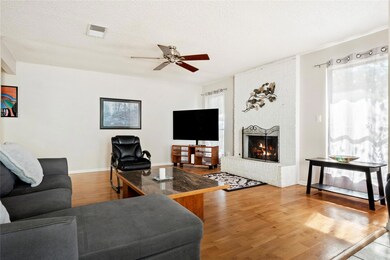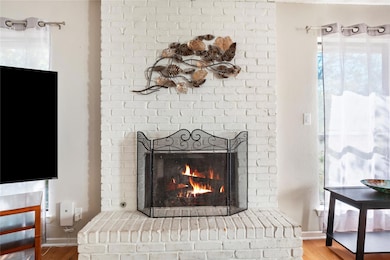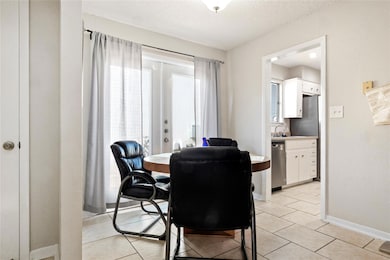3222 Tamarron Blvd Unit A Austin, TX 78746
Highlights
- Wooded Lot
- Wood Flooring
- No HOA
- Cedar Creek Elementary School Rated A+
- Private Yard
- Central Air
About This Home
Welcome to 3222 Tamarron Blvd #A - checkout landing page ( FULLY FURNISHED 3 Bedroom, 2.5 Bath townhome style living in Eanes ISD. Kitchen has stainless steel and black appliances. New granite countertops and fixtures in bathrooms. Attached rear entry garage with alley access from Walsh Tarlton. Indoor laundry room plus guest bath on main floor. Small side yard patio and well landscaped front yard with established trees, flowers and shrubs. This home is surrounded by great everyday conveniences, including nearby Randalls for easy grocery runs and the Parmer Crossing Shopping Center with plenty of dining and retail options and Barton Creek Mall. Outdoor lovers will appreciate being just minutes from Scofield Farms Neighborhood Park, offering green space, trails, and room to unwind. It’s a location that blends convenience, amenities, and lifestyle all in one. Great schools including Eanes Elementary, West Ridge MS & Westlake HS.
Listing Agent
Hart of Texas Brokerage Phone: (512) 665-7676 License #0762885 Listed on: 11/13/2025

Property Details
Home Type
- Multi-Family
Est. Annual Taxes
- $14,256
Year Built
- Built in 1981
Lot Details
- 6,904 Sq Ft Lot
- Southwest Facing Home
- Private Entrance
- Wooded Lot
- Private Yard
Parking
- 2 Car Garage
- Rear-Facing Garage
- Garage Door Opener
Home Design
- Duplex
- Slab Foundation
Interior Spaces
- 2,100 Sq Ft Home
- 2-Story Property
- Ceiling Fan
- Washer and Dryer
Kitchen
- Gas Range
- Microwave
- Dishwasher
- Disposal
Flooring
- Wood
- Tile
Bedrooms and Bathrooms
- 3 Bedrooms
Schools
- Eanes Elementary School
- West Ridge Middle School
- Westlake High School
Utilities
- Central Air
- Natural Gas Connected
- Phone Available
- Cable TV Available
Listing and Financial Details
- Security Deposit $3,200
- Tenant pays for all utilities
- The owner pays for association fees
- 12 Month Lease Term
- Application Fee: 0
- Assessor Parcel Number 01051704150000
- Tax Block A
Community Details
Overview
- No Home Owners Association
- Beecave Woods Sec 03 A Subdivision
- Property managed by Weston Property Group
Pet Policy
- Dogs and Cats Allowed
Map
Source: Unlock MLS (Austin Board of REALTORS®)
MLS Number: 3364945
APN: 104790
- 2100 Headwater Ln
- 2518 Watkins Way
- 2510 Sutherland St
- 1902 Holly Hill Dr
- 3117 Thousand Oaks Dr
- 1707 Barn Swallow Dr
- 1705 Barn Swallow Dr
- 1511 Terrapin Ct Unit B
- 1504 Aquifer Cove Unit B
- 1601 Barn Swallow Dr
- 3601 Peregrine Falcon Dr
- 1503 Barn Swallow Dr
- 3109 Eanes Cir
- 1804 Capital Pkwy Unit 18
- 1709 Crested Butte Dr
- 3629 Peregrine Falcon Dr
- 1407 Spring Garden Rd
- 1306 Wilderness Dr
- 3605 Pinnacle Rd
- 1205 Dusky Thrush Trail
- 3209 Twinberry Cove Unit A
- 3201 Twinberry Cove Unit B
- 2500 Walsh Tarlton Ln
- 2120 Wychwood Dr
- 1507 Terrapin Ct Unit B
- 1601 Barn Swallow Dr
- 3050 Tamarron Blvd
- 1503 Terrapin Ct Unit B
- 1938 Holly Hill Dr Unit 1
- 2301 S Mopac Expy
- 2800 Bartons Bluff Ln Unit 2704
- 2800 Bartons Bluff Ln Unit 2103
- 2800 Bartons Bluff Ln Unit 1403
- 2800 Bartons Bluff Ln Unit 310
- 2800 Bartons Bluff Ln
- 2001 S Mopac Expy
- 3415 Rosefinch Trail
- 1513 Camp Craft Rd Unit A
- 1504 Allen Rd Unit C
- 1405 Camp Craft Rd Unit D
