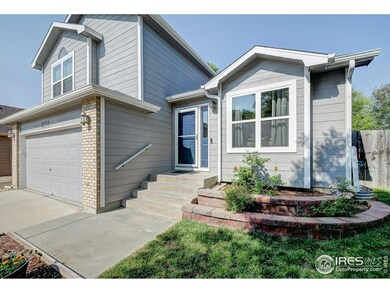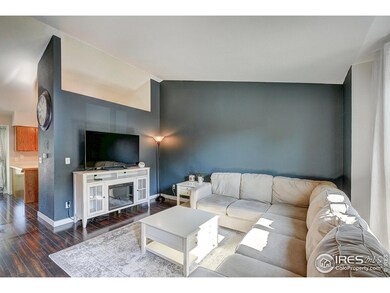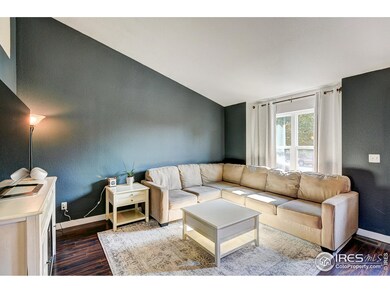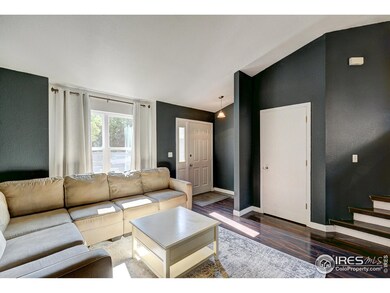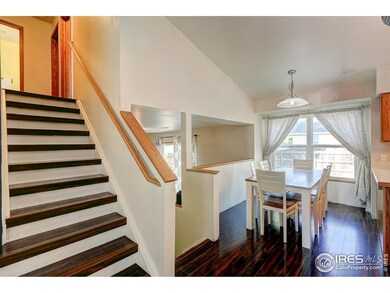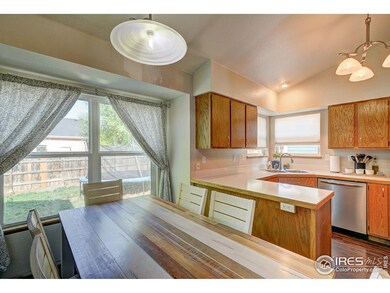
Highlights
- Contemporary Architecture
- No HOA
- Eat-In Kitchen
- Cathedral Ceiling
- 2 Car Attached Garage
- Walk-In Closet
About This Home
As of September 2022Come take a look at this beautiful home! This house includes 3 bedroom and 3 baths, central air, laminate flooring in living room, kitchen & upstairs bedrooms. Has a bright open floor plan and eat in kitchen. Primary bedroom has a large walk-in closet with 3/4 bath. Attached 2-car garage. This is a great floor plan which offers plenty of space as well as privacy and the ability to expand in the unfinished basement. Wonderful neighborhood close to schools, parks and shopping. This is a must see!
Last Buyer's Agent
Linda Hepperle
Berkshire Hathaway HomeServices Colorado Real Estate NO CO

Home Details
Home Type
- Single Family
Est. Annual Taxes
- $1,961
Year Built
- Built in 1997
Lot Details
- 6,045 Sq Ft Lot
- Wood Fence
- Level Lot
- Sprinkler System
Parking
- 2 Car Attached Garage
Home Design
- Contemporary Architecture
- Wood Frame Construction
- Composition Roof
Interior Spaces
- 1,957 Sq Ft Home
- 4-Story Property
- Cathedral Ceiling
- Window Treatments
- Family Room
- Unfinished Basement
- Partial Basement
- Laundry on lower level
Kitchen
- Eat-In Kitchen
- Electric Oven or Range
- Microwave
- Dishwasher
Flooring
- Carpet
- Laminate
Bedrooms and Bathrooms
- 3 Bedrooms
- Walk-In Closet
- Primary Bathroom is a Full Bathroom
Outdoor Features
- Patio
- Exterior Lighting
Location
- Mineral Rights Excluded
Schools
- Dos Rios Elementary School
- Brentwood Middle School
- Greeley West High School
Utilities
- Forced Air Heating and Cooling System
- Cable TV Available
Community Details
- No Home Owners Association
- Chappelow Village Subdivision
Listing and Financial Details
- Assessor Parcel Number R6815497
Ownership History
Purchase Details
Home Financials for this Owner
Home Financials are based on the most recent Mortgage that was taken out on this home.Purchase Details
Purchase Details
Home Financials for this Owner
Home Financials are based on the most recent Mortgage that was taken out on this home.Purchase Details
Home Financials for this Owner
Home Financials are based on the most recent Mortgage that was taken out on this home.Purchase Details
Purchase Details
Purchase Details
Home Financials for this Owner
Home Financials are based on the most recent Mortgage that was taken out on this home.Purchase Details
Home Financials for this Owner
Home Financials are based on the most recent Mortgage that was taken out on this home.Purchase Details
Home Financials for this Owner
Home Financials are based on the most recent Mortgage that was taken out on this home.Purchase Details
Purchase Details
Similar Homes in Evans, CO
Home Values in the Area
Average Home Value in this Area
Purchase History
| Date | Type | Sale Price | Title Company |
|---|---|---|---|
| Warranty Deed | $405,000 | -- | |
| Interfamily Deed Transfer | -- | None Available | |
| Warranty Deed | $153,900 | North Amer Title Co Of Co | |
| Quit Claim Deed | -- | None Available | |
| Interfamily Deed Transfer | -- | Security Title | |
| Interfamily Deed Transfer | -- | None Available | |
| Warranty Deed | $165,000 | -- | |
| Warranty Deed | $118,500 | -- | |
| Warranty Deed | $18,250 | -- | |
| Deed | -- | -- | |
| Deed | -- | -- |
Mortgage History
| Date | Status | Loan Amount | Loan Type |
|---|---|---|---|
| Open | $89,855 | FHA | |
| Closed | $18,033 | FHA | |
| Closed | $10,240 | FHA | |
| Open | $397,664 | FHA | |
| Previous Owner | $0 | New Conventional | |
| Previous Owner | $99,100 | New Conventional | |
| Previous Owner | $119,950 | New Conventional | |
| Previous Owner | $151,111 | FHA | |
| Previous Owner | $152,716 | FHA | |
| Previous Owner | $132,000 | Balloon | |
| Previous Owner | $17,000 | Unknown | |
| Previous Owner | $121,289 | Unknown | |
| Previous Owner | $18,000 | Unknown | |
| Previous Owner | $116,462 | FHA | |
| Previous Owner | $95,250 | Construction | |
| Closed | $33,000 | No Value Available | |
| Closed | $15,906 | No Value Available |
Property History
| Date | Event | Price | Change | Sq Ft Price |
|---|---|---|---|---|
| 09/12/2022 09/12/22 | Sold | $405,000 | 0.0% | $207 / Sq Ft |
| 08/09/2022 08/09/22 | For Sale | $405,000 | +163.2% | $207 / Sq Ft |
| 01/28/2019 01/28/19 | Off Market | $153,900 | -- | -- |
| 07/20/2012 07/20/12 | Sold | $153,900 | -3.8% | $80 / Sq Ft |
| 06/20/2012 06/20/12 | Pending | -- | -- | -- |
| 03/20/2012 03/20/12 | For Sale | $159,900 | -- | $83 / Sq Ft |
Tax History Compared to Growth
Tax History
| Year | Tax Paid | Tax Assessment Tax Assessment Total Assessment is a certain percentage of the fair market value that is determined by local assessors to be the total taxable value of land and additions on the property. | Land | Improvement |
|---|---|---|---|---|
| 2025 | $2,155 | $25,790 | $3,750 | $22,040 |
| 2024 | $2,155 | $25,790 | $3,750 | $22,040 |
| 2023 | $2,063 | $27,230 | $4,060 | $23,170 |
| 2022 | $1,901 | $20,020 | $3,060 | $16,960 |
| 2021 | $1,961 | $20,600 | $3,150 | $17,450 |
| 2020 | $1,975 | $20,800 | $2,720 | $18,080 |
| 2019 | $1,979 | $20,800 | $2,720 | $18,080 |
| 2018 | $1,401 | $15,470 | $2,740 | $12,730 |
| 2017 | $1,408 | $15,470 | $2,740 | $12,730 |
| 2016 | $1,042 | $12,750 | $2,070 | $10,680 |
| 2015 | $1,039 | $12,750 | $2,070 | $10,680 |
| 2014 | $912 | $10,650 | $2,070 | $8,580 |
Agents Affiliated with this Home
-

Seller's Agent in 2022
Beth Buman
Group Loveland
(720) 313-1162
43 Total Sales
-
L
Buyer's Agent in 2022
Linda Hepperle
Berkshire Hathaway HomeServices Colorado Real Estate NO CO
-

Seller's Agent in 2012
Kevin Schumacher
eXp Realty - Fort Collins
(970) 396-7248
97 Total Sales
-

Buyer's Agent in 2012
Mike Pieruccini
Sears Real Estate
(970) 302-0732
10 Total Sales
Map
Source: IRES MLS
MLS Number: 972943
APN: R6815497
- 3212 Birney Ct
- 3227 Cramer Ave
- 3233 Baldwin Ave
- 1629 32nd St
- 3514 Marigold St
- 3715 Mcavoy Ave
- 1602 35th St
- 2200 37th St Unit 108
- 2200 37th St Unit 18
- 2200 37th St Unit 103
- 1634 San Juan Cir
- 1325 Darrell Rd Unit 1325
- 3200 Claremont Ave
- 2409 Dock Dr
- 2112 27th St
- 2014 26th Street Rd
- 2028 26th Street Rd
- 2043 26th Street Rd
- 1209 32nd St
- 3021 11th Ave Unit 15

