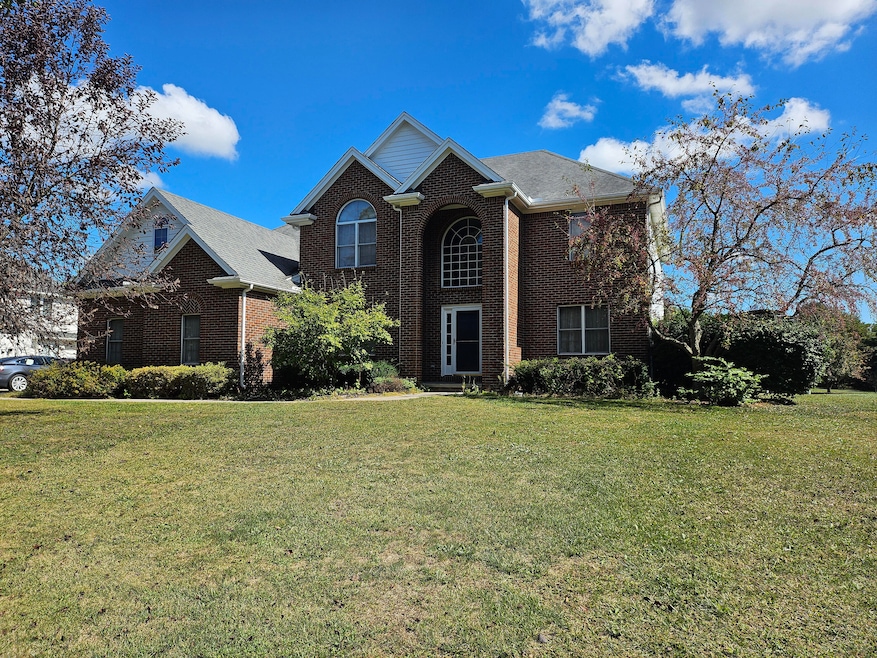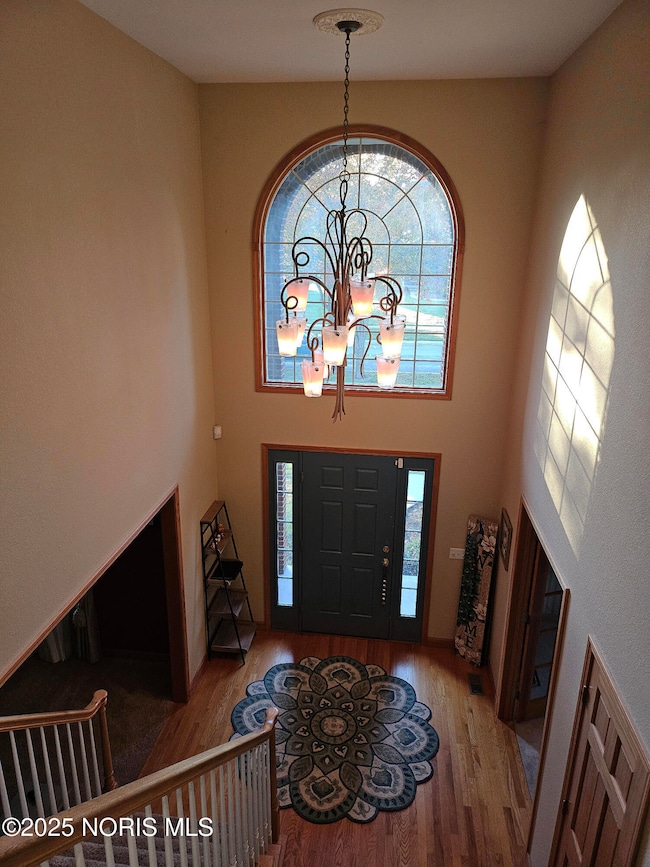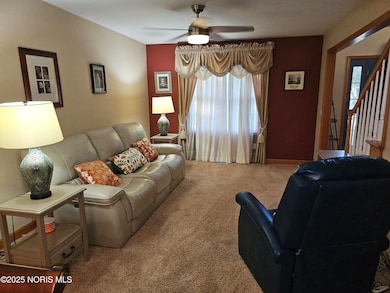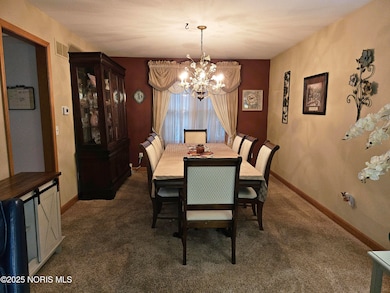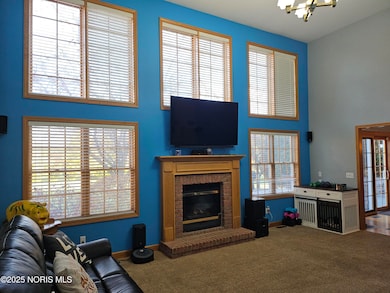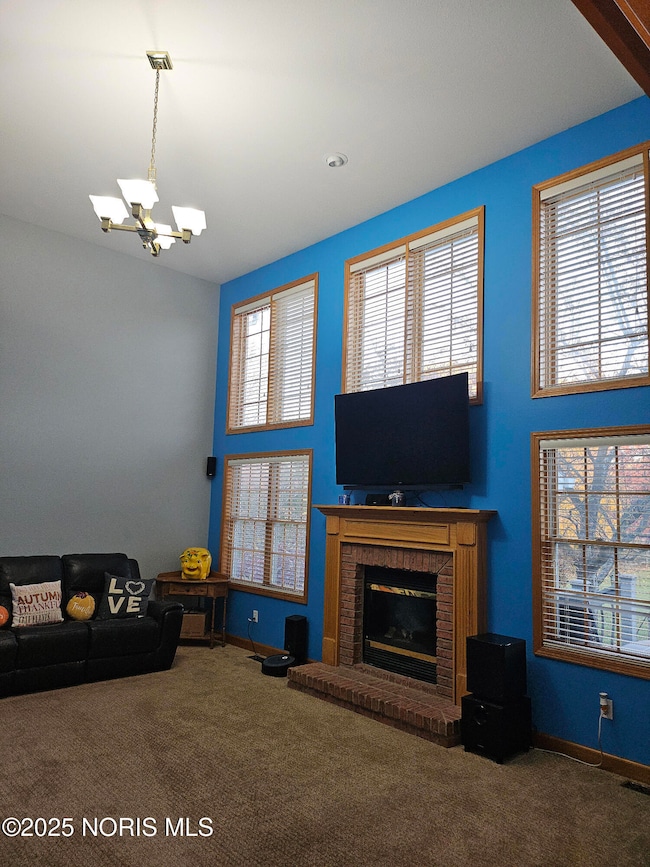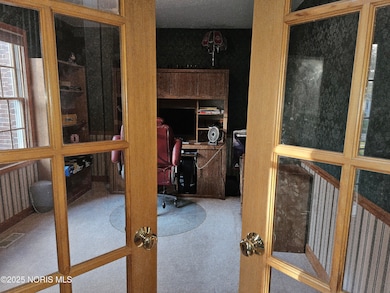3223 Estuary Place Maumee, OH 43537
Estimated payment $3,113/month
Highlights
- Deck
- Vaulted Ceiling
- Wood Flooring
- Anthony Wayne High School Rated A-
- Traditional Architecture
- Bonus Room
About This Home
Large Price Adjustment! Don't miss this fantastic quality built Monclova Township home consisting of 2,929 sf, plus a 1,514 sf finished Owens Corning basement (w/2ndKitchen and Full Bathroom!) for a total of 4,443 sf of finished living space ready for your large or growing household! The Formal Dining Room, Eat-in Kitchen, large Great Room and Power Awning covered Trez deck are great for hosting get togethers. Situated on over 1/2 Acre, check out the 4 - 5 bedrooms, 3 full and 1 Half bathrooms. Amazing Master Suite with a huge bedroom and spa like bathing area and walk-in closet and Bonue Room. Enjoy relaxing on the Trex deck with a large Hot Tub, Power Awning and built in outdoor TV.
Listing Agent
Key Realty LTD Brokerage Phone: 419-215-8373 License #2005000107 Listed on: 11/10/2025

Home Details
Home Type
- Single Family
Year Built
- Built in 2000
Lot Details
- 0.51 Acre Lot
- Irregular Lot
- Private Yard
HOA Fees
- $10 Monthly HOA Fees
Parking
- 3 Car Garage
- Garage Door Opener
- Driveway
Home Design
- Traditional Architecture
- Brick Exterior Construction
- Shingle Roof
- Vinyl Siding
Interior Spaces
- 2,929 Sq Ft Home
- 2-Story Property
- Vaulted Ceiling
- Ceiling Fan
- Fireplace With Glass Doors
- Window Screens
- Sliding Doors
- Entrance Foyer
- Family Room with Fireplace
- Living Room
- Formal Dining Room
- Home Office
- Bonus Room
- Game Room
- Home Gym
- Storm Doors
Kitchen
- Gas Range
- Dishwasher
- Kitchen Island
- Disposal
Flooring
- Wood
- Carpet
- Tile
Bedrooms and Bathrooms
- 5 Bedrooms
- Primary Bedroom Upstairs
- Walk-In Closet
- Separate Shower
Laundry
- Laundry Room
- Laundry on main level
- Dryer
- Washer
Basement
- Basement Fills Entire Space Under The House
- Sump Pump
Schools
- Monclova Elementary School
- Fallen Timbers Middle School
- Anthony Wayne High School
Additional Features
- Deck
- Forced Air Heating and Cooling System
Community Details
- Salisbury Landings Subdivision
Listing and Financial Details
- Home warranty included in the sale of the property
- Assessor Parcel Number 38-87108
Map
Home Values in the Area
Average Home Value in this Area
Tax History
| Year | Tax Paid | Tax Assessment Tax Assessment Total Assessment is a certain percentage of the fair market value that is determined by local assessors to be the total taxable value of land and additions on the property. | Land | Improvement |
|---|---|---|---|---|
| 2025 | -- | $173,075 | $26,320 | $146,755 |
| 2024 | $4,447 | $173,075 | $26,320 | $146,755 |
| 2023 | $7,442 | $128,135 | $25,410 | $102,725 |
| 2022 | $7,424 | $128,135 | $25,410 | $102,725 |
| 2021 | $7,272 | $128,135 | $25,410 | $102,725 |
| 2020 | $7,016 | $110,810 | $21,525 | $89,285 |
| 2019 | $6,817 | $110,810 | $21,525 | $89,285 |
| 2018 | $6,256 | $110,810 | $21,525 | $89,285 |
| 2017 | $6,033 | $92,085 | $21,000 | $71,085 |
| 2016 | $5,974 | $263,100 | $60,000 | $203,100 |
| 2015 | $5,725 | $263,100 | $60,000 | $203,100 |
| 2014 | $8,290 | $89,430 | $20,410 | $69,020 |
| 2013 | $5,526 | $89,430 | $20,410 | $69,020 |
Property History
| Date | Event | Price | List to Sale | Price per Sq Ft | Prior Sale |
|---|---|---|---|---|---|
| 01/12/2026 01/12/26 | Price Changed | $514,900 | -1.0% | $176 / Sq Ft | |
| 12/15/2025 12/15/25 | Price Changed | $519,900 | -1.9% | $178 / Sq Ft | |
| 11/10/2025 11/10/25 | For Sale | $529,900 | +19.1% | $181 / Sq Ft | |
| 07/12/2022 07/12/22 | Sold | $445,000 | +1.4% | $148 / Sq Ft | View Prior Sale |
| 07/12/2022 07/12/22 | Pending | -- | -- | -- | |
| 06/10/2022 06/10/22 | For Sale | $439,000 | -- | $146 / Sq Ft |
Purchase History
| Date | Type | Sale Price | Title Company |
|---|---|---|---|
| Fiduciary Deed | $445,000 | Hylant Sandra M | |
| Interfamily Deed Transfer | -- | Attorney | |
| Corporate Deed | $303,900 | Louisville Title Agency For | |
| Corporate Deed | $46,700 | Louisville Title Agency For |
Mortgage History
| Date | Status | Loan Amount | Loan Type |
|---|---|---|---|
| Open | $422,750 | New Conventional | |
| Previous Owner | $243,100 | No Value Available |
Source: Northwest Ohio Real Estate Information Service (NORIS)
MLS Number: 10000358
APN: 38-87108
- 7439 Lock Mill Ct
- 3423 Stonebrooke Ln
- 120 William Grace Way
- Lot 122 William Grace Way
- 7736 Woodstone Dr
- 3026 Quarry Rd
- 3360 Stillwater Blvd
- 3556 Stillwater Blvd
- 3204 Deep Water Ln
- 7936 Rockridge Dr
- 7741 Indian Town Rd
- 3030 Deep Water Ln
- 2966 Deep Water Ln
- 2822 Pleasant Hill Rd
- 3813 Timber Valley Dr
- 7522 Maumee Western Rd
- 7512 Maumee Western Rd
- 7632 Maumee Western Rd
- 6744 W Meadows Ln
- 8822 Garden Rd
- 6853 Deer Ridge Rd
- 3141 Manley Rd
- 2030 Holloway Rd
- 6400 Glenhurst Dr
- 6325 Garden Rd
- 7300 Nightingale Dr
- 4623 Lakeside Dr
- 2423 S Holland Sylvania Rd
- 542 W Dussel Dr
- 2611 Pine Trace Dr
- 7000 Quail Lakes Dr W
- 5569 Ryewyck Ct
- 5560 Heatherdowns Blvd
- 5509 Glenridge Dr
- 5507 Glenridge Dr
- 6155 Trust Dr
- 5525 Cresthaven Ln
- 5987 Thunder Hollow Dr
- 1520 Market Place Dr
- 5943 Walnut Cir
