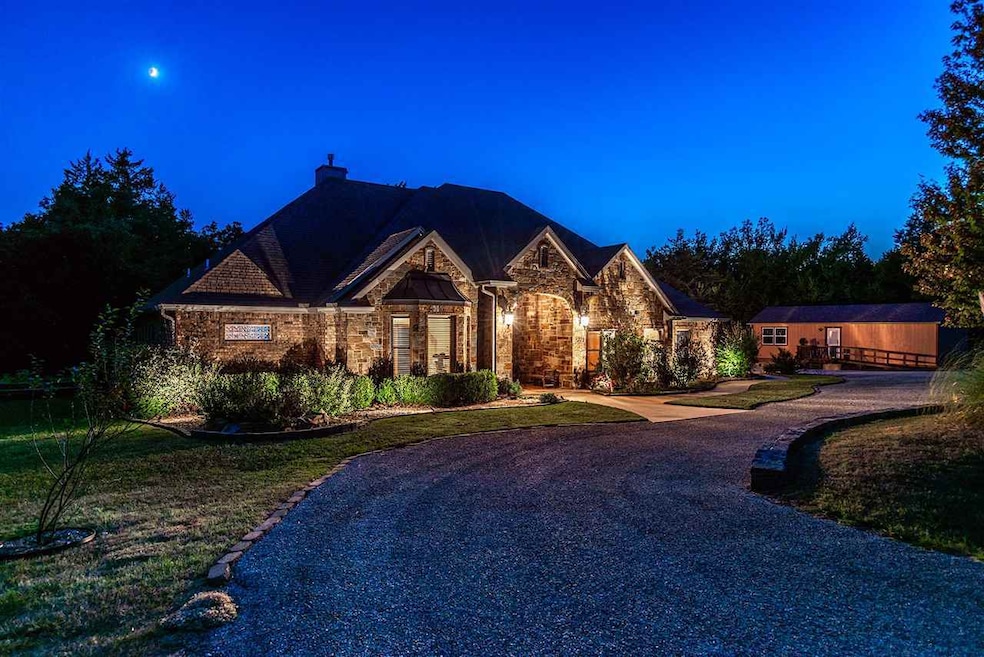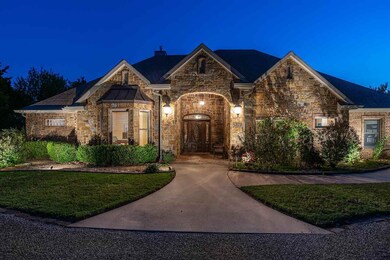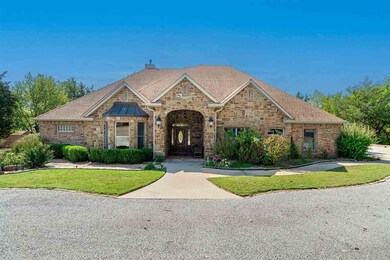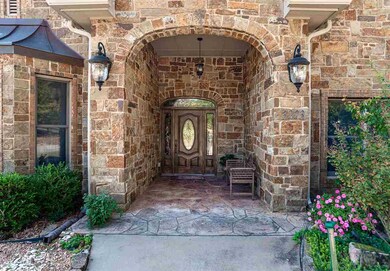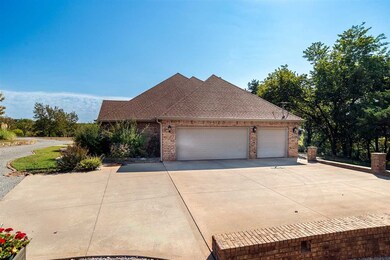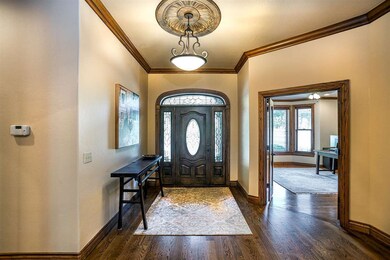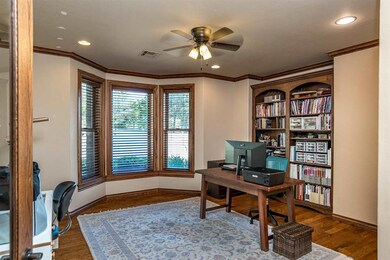
3223 Live Oak Ln Stillwater, OK 74075
Highlights
- Deck
- 3 Car Attached Garage
- Home Security System
- Richmond Elementary School Rated A
- Patio
- 1-Story Property
About This Home
As of December 2024Featuring this Custom-built home that’s absolutely STUNNING. This exquisite property offers 3 Bed, plus a versatile Den/Study and 2.5 luxurious baths. NESTLED on a beautifully landscaped 3 acre (m/l) lot that’s extremely well maintained home and features Radiant Heated Oak Hardwood floors throughout that provides both warmth and elegance. The Upscale kitchen is a Chef’s dream, boasting top-of-the-line appliances, abundant granite countertops and beautiful solid wood cabinetry. The spacious center island is perfect for culinary creations and gatherings. The Great Room is truly a showstopper, featuring beautiful Crown Molding (12’ ceilings), a massive Stone Hearth floor-to-ceiling fireplace that adds a touch of grandeur. The spacious primary bedroom with its impressive dimensions and fantastic outdoor view sets a welcoming tone. The double Steam Shower in the primary Bath is a luxurious touch, complemented by the ample closet space. It’s great the home includes a large Den/study that can serve as a 4th bedroom providing flexibility for guests or family, the additional Bedrooms are generously sized (17’x14’ & 14’x14’). The 3 Car garage with organized storage is a practical feature, while the lovely Trek decking and landscaped grounds enhance the outdoor experience. Sellers have added 6” guttering with covers for easy care, plus on the East side of the home you can step off the deck and hop into the storm shelter if the need arises. Don’t forget the 16’x 40’ Better Built Studio/shop adjacent to the driveway added in 2021 that has Electric, Mini-AC, ceiling fans, LED lights and Loft for Storage AND there’s a nice, private Neighborhood Lake just a couple of minutes down the road. So MANY unique features and surprises throughout the home and property it’s certainly a MUST-SEE!!!
Last Agent to Sell the Property
CENTURY 21 GLOBAL, REALTORS License #129858 Listed on: 10/10/2024

Home Details
Home Type
- Single Family
Est. Annual Taxes
- $5,825
Year Built
- Built in 2006
Lot Details
- 3 Acre Lot
- Sprinkler System
HOA Fees
- $650 Monthly HOA Fees
Home Design
- Slab Foundation
- Composition Roof
- Stone Veneer
Interior Spaces
- 3,190 Sq Ft Home
- 1-Story Property
- Gas Log Fireplace
- Window Treatments
- Home Security System
Kitchen
- Oven
- Cooktop
- Microwave
- Dishwasher
- Trash Compactor
- Disposal
Bedrooms and Bathrooms
- 3 Bedrooms
Parking
- 3 Car Attached Garage
- Garage Door Opener
Outdoor Features
- Deck
- Patio
- Outbuilding
- Storm Cellar or Shelter
Utilities
- Forced Air Heating and Cooling System
- Heating System Uses Natural Gas
- Aerobic Septic System
Ownership History
Purchase Details
Home Financials for this Owner
Home Financials are based on the most recent Mortgage that was taken out on this home.Purchase Details
Purchase Details
Purchase Details
Home Financials for this Owner
Home Financials are based on the most recent Mortgage that was taken out on this home.Purchase Details
Similar Homes in Stillwater, OK
Home Values in the Area
Average Home Value in this Area
Purchase History
| Date | Type | Sale Price | Title Company |
|---|---|---|---|
| Warranty Deed | $640,000 | Stewart Title Guaranty Company | |
| Warranty Deed | $640,000 | Stewart Title Guaranty Company | |
| Deed | -- | None Listed On Document | |
| Quit Claim Deed | -- | -- | |
| Deed | $450,000 | -- | |
| Warranty Deed | $52,000 | None Available |
Mortgage History
| Date | Status | Loan Amount | Loan Type |
|---|---|---|---|
| Previous Owner | $145,000 | Credit Line Revolving | |
| Previous Owner | $80,000 | Credit Line Revolving | |
| Previous Owner | $365,000 | New Conventional | |
| Previous Owner | $427,500 | New Conventional |
Property History
| Date | Event | Price | Change | Sq Ft Price |
|---|---|---|---|---|
| 12/06/2024 12/06/24 | Sold | $640,000 | -1.5% | $201 / Sq Ft |
| 10/15/2024 10/15/24 | Pending | -- | -- | -- |
| 10/10/2024 10/10/24 | For Sale | $650,000 | +44.4% | $204 / Sq Ft |
| 12/31/2018 12/31/18 | Sold | $450,000 | -4.3% | $141 / Sq Ft |
| 11/30/2018 11/30/18 | Pending | -- | -- | -- |
| 07/27/2018 07/27/18 | For Sale | $470,000 | -- | $147 / Sq Ft |
Tax History Compared to Growth
Tax History
| Year | Tax Paid | Tax Assessment Tax Assessment Total Assessment is a certain percentage of the fair market value that is determined by local assessors to be the total taxable value of land and additions on the property. | Land | Improvement |
|---|---|---|---|---|
| 2024 | $5,859 | $59,842 | $5,417 | $54,425 |
| 2023 | $5,859 | $58,099 | $4,953 | $53,146 |
| 2022 | $5,336 | $54,417 | $5,176 | $49,241 |
| 2021 | $5,126 | $52,832 | $5,522 | $47,310 |
| 2020 | $4,897 | $51,294 | $6,270 | $45,024 |
| 2019 | $5,058 | $51,294 | $6,270 | $45,024 |
| 2018 | $3,647 | $38,047 | $6,102 | $31,945 |
| 2017 | $3,532 | $36,938 | $6,090 | $30,848 |
| 2016 | $3,483 | $35,863 | $6,001 | $29,862 |
| 2015 | $3,397 | $34,818 | $5,914 | $28,904 |
| 2014 | $3,307 | $33,804 | $5,829 | $27,975 |
Agents Affiliated with this Home
-
Rosetta Heppel

Seller's Agent in 2024
Rosetta Heppel
CENTURY 21 GLOBAL, REALTORS
(405) 880-0869
77 Total Sales
-
Tana Rutan
T
Seller Co-Listing Agent in 2024
Tana Rutan
CENTURY 21 GLOBAL, REALTORS
(405) 612-1496
65 Total Sales
-
Alane LeGrand

Buyer's Agent in 2024
Alane LeGrand
CENTURY 21 GLOBAL, REALTORS
(405) 747-6950
173 Total Sales
-
Tiffany Aranda

Seller's Agent in 2018
Tiffany Aranda
REAL ESTATE PROFESSIONALS
(405) 714-1214
297 Total Sales
Map
Source: Stillwater Board of REALTORS®
MLS Number: 130774
APN: 600002533
- 3110 Timberlake Dr
- 6718 N Seadog Rd
- 00 Yost Rd
- 5504 N Washington St
- 5808 Chateau Place
- 728 W Karen Ave
- 731 W Karen Ave
- 738 W Allyn Ave
- 1321 W Falls Dr
- 106 W Burris Rd
- 10 N Washington St
- 4700 N Washington St
- TBD 20 Acres Range Rd
- London-Canvas Collection Plan at The Canyons
- Holloway Plan at The Canyons
- Kensington Plan at The Canyons
- Murphy Plan at The Canyons
- Mayfield Plan at The Canyons
- Jordan Plan at The Canyons
- Oxford Plan at The Canyons
