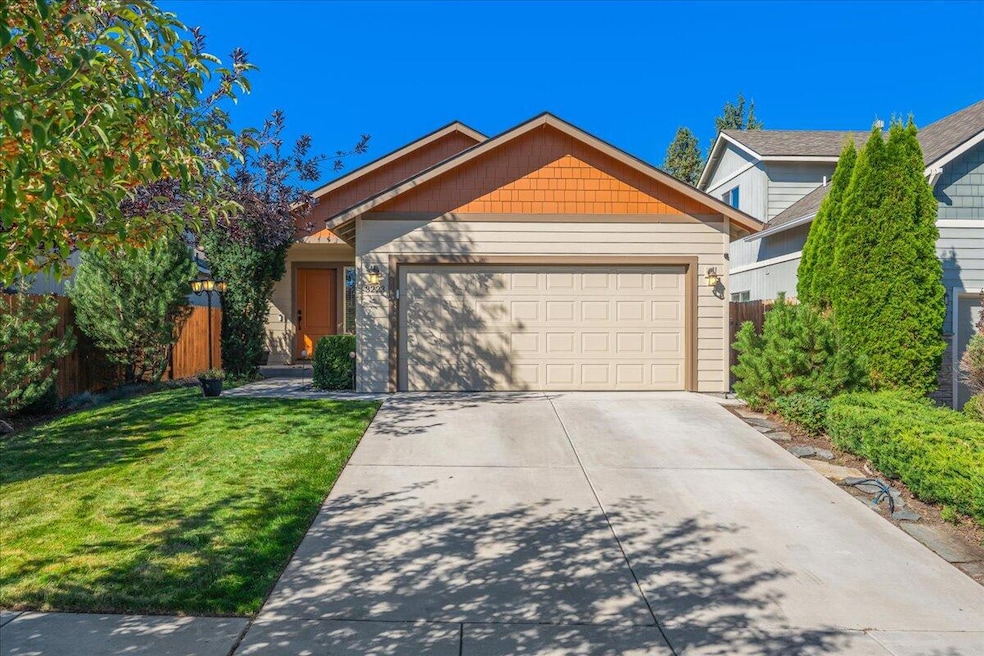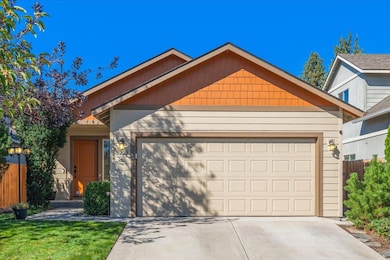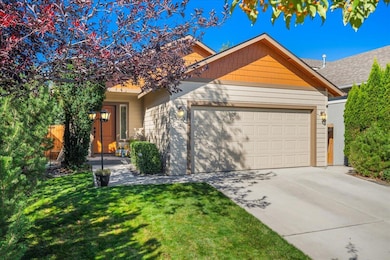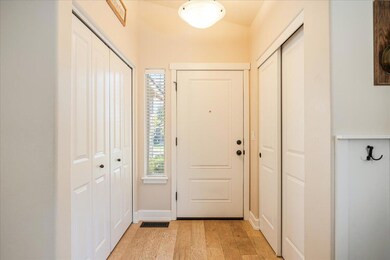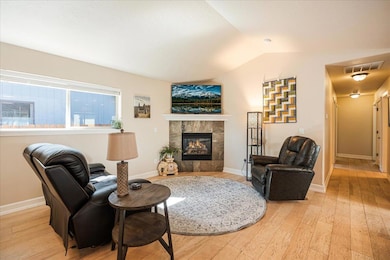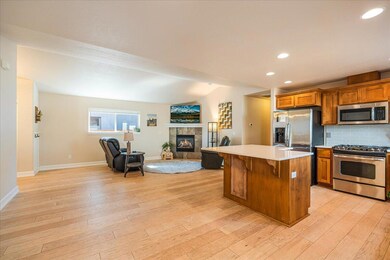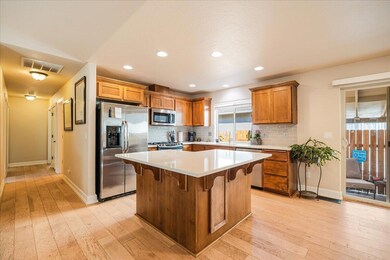3223 NE Spring Creek Place Bend, OR 97701
Mountain View NeighborhoodEstimated payment $2,952/month
Highlights
- Open Floorplan
- Home Energy Score
- Wood Flooring
- Craftsman Architecture
- Vaulted Ceiling
- Great Room
About This Home
Discover the charm of this beautifully cared-for single-level home! The open-concept sets the stage with vaulted ceilings, a cozy gas fireplace, and expansive windows that fill the space with natural light, while hickory engineered hardwood floors add warmth and character. The kitchen shines with a large island, stainless steel appliances, quartz counters, and a modern tile backsplash - perfect for both everyday living and entertaining. The primary suite offers a quiet retreat with its own bath and sliding door to the backyard. Outside, you'll find mature landscaping, a covered patio, and raised garden beds - all within a fully fenced yard. The backyard feels wonderfully private! Additional highlights include a brand-new water heater and new garage stairs that provide easy access to extra attic storage. Set on a quiet street and ideally located near schools, shopping, and the hospital, this home offers both convenience and comfort.
Home Details
Home Type
- Single Family
Est. Annual Taxes
- $3,228
Year Built
- Built in 2012
Lot Details
- 4,356 Sq Ft Lot
- Fenced
- Landscaped
- Level Lot
- Front and Back Yard Sprinklers
- Sprinklers on Timer
- Garden
- Property is zoned RS, RS
Parking
- 2 Car Attached Garage
Home Design
- Craftsman Architecture
- Northwest Architecture
- Traditional Architecture
- Stem Wall Foundation
- Composition Roof
Interior Spaces
- 1,221 Sq Ft Home
- 1-Story Property
- Open Floorplan
- Vaulted Ceiling
- Gas Fireplace
- Double Pane Windows
- Vinyl Clad Windows
- Great Room
- Living Room with Fireplace
Kitchen
- Eat-In Kitchen
- Breakfast Bar
- Oven
- Range
- Dishwasher
- Kitchen Island
- Solid Surface Countertops
- Disposal
Flooring
- Wood
- Carpet
- Laminate
Bedrooms and Bathrooms
- 3 Bedrooms
- Linen Closet
- 2 Full Bathrooms
- Bathtub with Shower
Laundry
- Dryer
- Washer
Home Security
- Surveillance System
- Carbon Monoxide Detectors
- Fire and Smoke Detector
Schools
- Ponderosa Elementary School
- Sky View Middle School
- Mountain View Sr High School
Utilities
- Forced Air Heating and Cooling System
- Heating System Uses Natural Gas
- Natural Gas Connected
- Water Heater
- Cable TV Available
Additional Features
- Home Energy Score
- Enclosed Patio or Porch
Community Details
- No Home Owners Association
- Built by MonteVista Homes
- Madison Park Subdivision
Listing and Financial Details
- Assessor Parcel Number 260824
Map
Home Values in the Area
Average Home Value in this Area
Tax History
| Year | Tax Paid | Tax Assessment Tax Assessment Total Assessment is a certain percentage of the fair market value that is determined by local assessors to be the total taxable value of land and additions on the property. | Land | Improvement |
|---|---|---|---|---|
| 2025 | $3,355 | $198,560 | -- | -- |
| 2024 | $3,228 | $192,780 | -- | -- |
| 2023 | $2,992 | $187,170 | $0 | $0 |
| 2022 | $2,792 | $176,430 | $0 | $0 |
| 2021 | $2,796 | $171,300 | $0 | $0 |
| 2020 | $2,653 | $171,300 | $0 | $0 |
| 2019 | $2,579 | $166,320 | $0 | $0 |
| 2018 | $2,506 | $161,480 | $0 | $0 |
| 2017 | $2,433 | $156,780 | $0 | $0 |
| 2016 | $2,320 | $152,220 | $0 | $0 |
| 2015 | $2,256 | $147,790 | $0 | $0 |
| 2014 | $2,189 | $143,490 | $0 | $0 |
Property History
| Date | Event | Price | List to Sale | Price per Sq Ft | Prior Sale |
|---|---|---|---|---|---|
| 10/14/2025 10/14/25 | Pending | -- | -- | -- | |
| 10/09/2025 10/09/25 | Price Changed | $510,000 | -1.0% | $418 / Sq Ft | |
| 09/24/2025 09/24/25 | For Sale | $515,000 | -4.6% | $422 / Sq Ft | |
| 10/29/2024 10/29/24 | Sold | $540,000 | +0.9% | $442 / Sq Ft | View Prior Sale |
| 10/03/2024 10/03/24 | Pending | -- | -- | -- | |
| 09/25/2024 09/25/24 | For Sale | $535,000 | +123.0% | $438 / Sq Ft | |
| 01/07/2016 01/07/16 | Sold | $239,900 | 0.0% | $196 / Sq Ft | View Prior Sale |
| 11/17/2015 11/17/15 | Pending | -- | -- | -- | |
| 11/17/2015 11/17/15 | For Sale | $239,900 | +41.2% | $196 / Sq Ft | |
| 02/28/2013 02/28/13 | Sold | $169,947 | 0.0% | $139 / Sq Ft | View Prior Sale |
| 09/25/2012 09/25/12 | Pending | -- | -- | -- | |
| 07/18/2012 07/18/12 | For Sale | $169,950 | -- | $139 / Sq Ft |
Purchase History
| Date | Type | Sale Price | Title Company |
|---|---|---|---|
| Warranty Deed | $540,000 | Western Title | |
| Warranty Deed | $239,900 | Western Title & Escrow | |
| Warranty Deed | $169,947 | Western Title & Escrow | |
| Warranty Deed | $169,947 | Accommodation |
Mortgage History
| Date | Status | Loan Amount | Loan Type |
|---|---|---|---|
| Open | $405,000 | New Conventional | |
| Previous Owner | $227,920 | FHA | |
| Previous Owner | $166,864 | FHA |
Source: Oregon Datashare
MLS Number: 220209703
APN: 260824
- 3204 NE Spring Creek Place
- 62825 NE Cranbrook Place
- 3227 NE Sandalwood Dr
- 2812 NE Aldrich Ave
- 3273 NE Sandalwood Dr
- 2807 NE Spring Water Place
- 2985 NE Alpen Glow Place
- 21386 NE Eagle Crossing Ave
- 3144 NE Nathan Dr
- 21302 NE Brooklyn Ct
- 2803 NE Faith Dr
- 2880 NE Rainier Dr
- 2724 NE Black Oak Place
- 61151 NE Cobalt St
- 61147 NE Cobalt St
- 61135 NE Cobalt St
- 61139 NE Cobalt St
- 61131 NE Cobalt St
- The Tahoma Plan at Meridian
- The Canton Plan at Meridian
