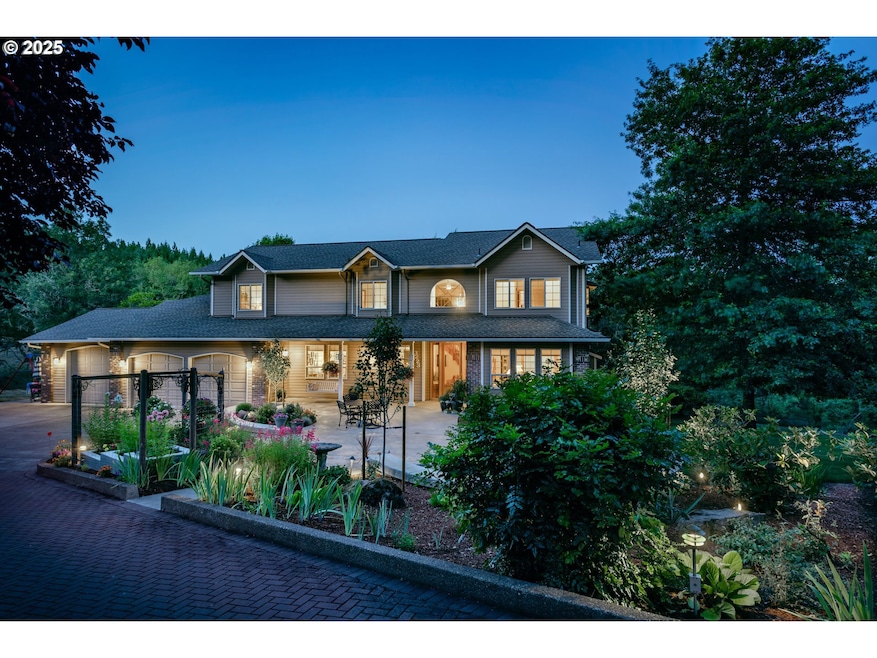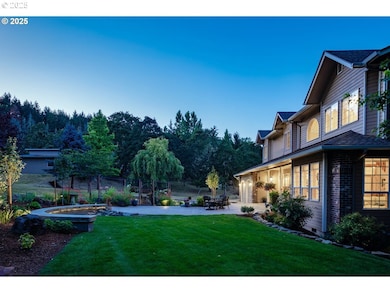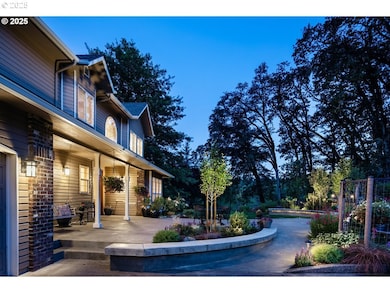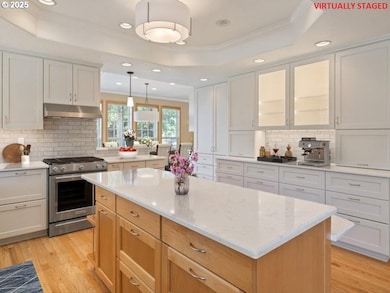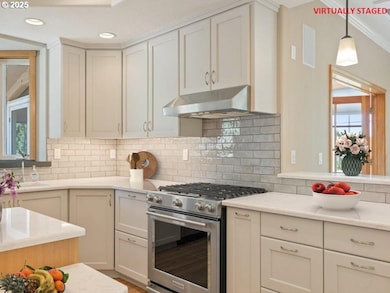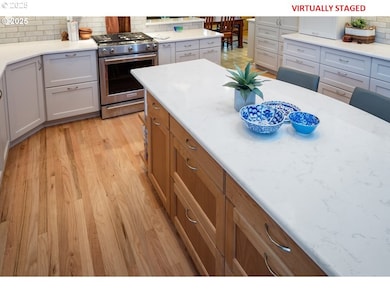3223 NW 60th St Corvallis, OR 97330
Estimated payment $8,328/month
Highlights
- Barn
- Second Garage
- Custom Home
- Bessie Coleman Elementary School Rated A-
- RV Access or Parking
- View of Trees or Woods
About This Home
Private Estate Minutes from OSU & Hospital- Custom built, contractor's personal home-First time on the market!! Set on 6+ serene acres just minutes from OSU, Good Samaritan Hospital, and shopping, this custom 1988 home blends refined living with natural beauty. A handicap-accessible primary suite was added in 2010; the exterior refreshed in 2018; and the kitchen tastefully updated. Enjoy expansive views, a Jøtul wood stove, gas stove, and light-filled living spaces. Outdoors, relax on the huge Correct Deck, screened porch, or multiple entertaining areas while wildlife passes by. The property offers fenced & irrigated gardens, orchards with heritage apples, pears, plums, cherries, and established grapes, berries, and more. Two ponds add to the retreat-like setting! Amenities include a 600 square foot detached garage, 1200 square foot shop with private access, and a 640 square foot lean-to. A very rare blend of privacy, convenience, and timeless character. All meticulously designed, built, and cultivated.
Listing Agent
Christianson Realty Group License #200707104 Listed on: 08/29/2025
Home Details
Home Type
- Single Family
Est. Annual Taxes
- $12,456
Year Built
- Built in 1988 | Remodeled
Lot Details
- 6.19 Acre Lot
- Property fronts a private road
- Fenced
- Secluded Lot
- Gentle Sloping Lot
- Sprinkler System
- Orchard
- Landscaped with Trees
- Private Yard
- Garden
- Raised Garden Beds
- Property is zoned Cty-UR-
Parking
- 3 Car Garage
- Carport
- Second Garage
- Appliances in Garage
- Garage on Main Level
- Workshop in Garage
- Garage Door Opener
- RV Access or Parking
Property Views
- Pond
- Woods
- Territorial
Home Design
- Custom Home
- Composition Roof
- Lap Siding
- Concrete Perimeter Foundation
- Cedar
Interior Spaces
- 4,419 Sq Ft Home
- 2-Story Property
- Central Vacuum
- Plumbed for Central Vacuum
- Sound System
- Vaulted Ceiling
- Ceiling Fan
- Skylights
- Gas Fireplace
- Double Pane Windows
- Vinyl Clad Windows
- Family Room
- Living Room
- Dining Room
- Home Office
- First Floor Utility Room
- Laundry Room
- Finished Basement
- Crawl Space
- Security System Owned
Kitchen
- Built-In Oven
- Built-In Range
- Plumbed For Ice Maker
- Dishwasher
- Stainless Steel Appliances
- Cooking Island
- Kitchen Island
- Quartz Countertops
- Tile Countertops
- Instant Hot Water
Flooring
- Wood
- Heated Floors
- Radiant Floor
Bedrooms and Bathrooms
- 5 Bedrooms
- Primary Bedroom on Main
- Dual Flush Toilets
- Soaking Tub
- Walk-in Shower
- Built-In Bathroom Cabinets
Accessible Home Design
- Accessible Full Bathroom
- Roll-in Shower
- Handicap Accessible
- Accessibility Features
- Accessible Doors
- Accessible Approach with Ramp
- Accessible Entrance
Outdoor Features
- Sun Deck
- Pond
- Deck
- Covered Patio or Porch
- Outbuilding
Schools
- Bessie Coleman Elementary School
- Cheldelin Middle School
- Cresent Valley High School
Utilities
- Mini Split Air Conditioners
- Heating System Uses Gas
- Heating System Uses Wood
- Mini Split Heat Pump
- Hot Water Heating System
- Well
- Septic Tank
- High Speed Internet
Additional Features
- Passive Solar Power System
- Barn
Community Details
- No Home Owners Association
Listing and Financial Details
- Assessor Parcel Number 308609
Map
Home Values in the Area
Average Home Value in this Area
Tax History
| Year | Tax Paid | Tax Assessment Tax Assessment Total Assessment is a certain percentage of the fair market value that is determined by local assessors to be the total taxable value of land and additions on the property. | Land | Improvement |
|---|---|---|---|---|
| 2025 | $12,456 | $842,494 | -- | -- |
| 2024 | $12,456 | $817,955 | -- | -- |
| 2023 | $11,730 | $794,131 | $0 | $0 |
| 2022 | $11,741 | $771,001 | $0 | $0 |
Property History
| Date | Event | Price | List to Sale | Price per Sq Ft |
|---|---|---|---|---|
| 11/21/2025 11/21/25 | Price Changed | $1,390,000 | -20.6% | $315 / Sq Ft |
| 11/08/2025 11/08/25 | Price Changed | $1,750,000 | +25.9% | $396 / Sq Ft |
| 11/07/2025 11/07/25 | Price Changed | $1,390,000 | -20.6% | $315 / Sq Ft |
| 08/29/2025 08/29/25 | For Sale | $1,750,000 | -- | $396 / Sq Ft |
Source: Regional Multiple Listing Service (RMLS)
MLS Number: 437612587
APN: 308609
- 5511 NW Torchcrest Place
- 3440 NW Covey Run Rd
- 4887 NW Buckbrush Place
- 5001 NW Stag Run Place
- 5280 NW Ponderosa Ave
- 5009 NW Lavender Cir
- 2655 (next to) NW Foothill Dr
- 2655 NW Foothill Dr
- 0 NW Foothill Dr Unit 24262513
- 2545 NW Windsor Place
- 4790 NW Amanda Place
- 3423 NW Glenridge Dr
- 4754 NW Jeanice Place
- 4861 NW Elmwood Dr
- 3559 NW Glenridge Dr
- 4253 NW Boxwood Dr
- 4239 NW Boxwood Dr
- 4020 NW Princess St
- 2661 NW Princess St
- 7210 NW Grandview Dr
- 4400 NW Walnut Blvd
- 4275 NW Clubhouse Place
- 3930 NW Witham Hill Dr
- 1205 NW Kline Place
- 1250 NW 29th St
- 1035 NW 27th St Unit B
- 2604 NW Garryanna Dr
- 2380 NW Rolling Green Dr
- 1047 NW 25th St
- 1145 23rd St NW
- 1012 NW 23rd St Unit A
- 1335 NW Kings Blvd
- 810 NW 23rd St Unit 10
- 1410 NW 20th St Unit 102
- 825 NW 23rd Ave
- 760 NW 21st St
- 620 NW 21st St Unit 3
- 2323 NW Monroe Ave
- 6300 SW Grand Oaks Dr
- 324 NW 17th St
