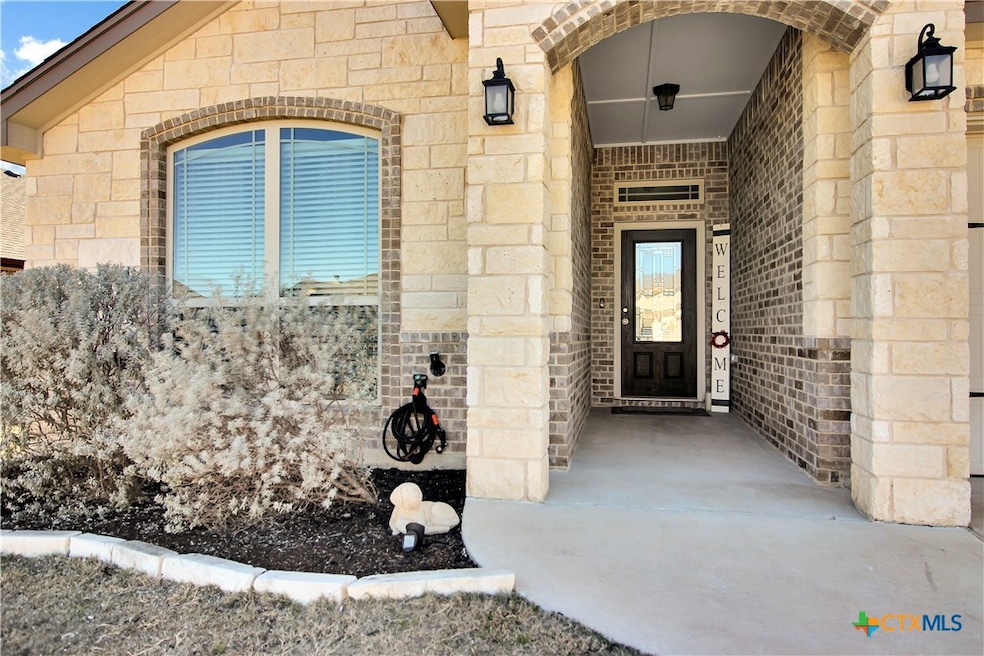
3223 Victoria Meadow Dr Belton, TX 76513
West Belton NeighborhoodHighlights
- Open Floorplan
- Traditional Architecture
- Granite Countertops
- Belton High School Rated A-
- High Ceiling
- No HOA
About This Home
As of March 2025Stunning Ashford Home in an Ideal Location!
This beautifully built 4-bedroom, 3-full bathroom home with a 3-car garage offers the perfect blend of space, comfort, and convenience. Featuring a spacious, mother-in-law floor plan, it's perfect for a growing family or those who enjoy extra room to spread out. Better than new !!
The inviting rock fireplace adds warmth and charm, while the home’s tiled floors and beautiful granite countertops give it a modern and stylish touch. Enjoy plenty of storage space, including two walk-in pantries and a storage shed in the backyard, right next to the garden. New Roof installed in 2024.
Located in a prime area between Fort Cavazos and I-35, this home is just minutes from everything you need. And best of all, there’s NO HOA! Square footage per the builder is 2248 sqft.
Don’t miss out on this gem—schedule your showing today!
Last Agent to Sell the Property
Sphere Realty Brokerage Phone: 512-746-8338 License #0574687 Listed on: 02/12/2025
Home Details
Home Type
- Single Family
Est. Annual Taxes
- $7,178
Year Built
- Built in 2019
Lot Details
- 7,597 Sq Ft Lot
- North Facing Home
- Back Yard Fenced
Parking
- 3 Car Garage
- Multiple Garage Doors
- Garage Door Opener
Home Design
- Traditional Architecture
- Brick Exterior Construction
- Slab Foundation
- Masonry
Interior Spaces
- 2,204 Sq Ft Home
- Property has 1 Level
- Open Floorplan
- Crown Molding
- High Ceiling
- Ceiling Fan
- Recessed Lighting
- Double Pane Windows
- Entrance Foyer
- Living Room with Fireplace
- Combination Kitchen and Dining Room
- Ceramic Tile Flooring
- Walkup Attic
- Fire and Smoke Detector
Kitchen
- Open to Family Room
- Breakfast Bar
- Electric Range
- Dishwasher
- Granite Countertops
- Disposal
Bedrooms and Bathrooms
- 4 Bedrooms
- Split Bedroom Floorplan
- Walk-In Closet
- 3 Full Bathrooms
- Double Vanity
- Garden Bath
- Walk-in Shower
Laundry
- Laundry Room
- Laundry on main level
- Electric Dryer Hookup
Outdoor Features
- Covered Patio or Porch
- Outdoor Storage
Schools
- Chisholm Trail Elementary School
- South Belton Middle School
- Belton High School
Utilities
- Central Heating and Cooling System
- Water Heater
Community Details
- No Home Owners Association
- Built by Ashford Homes
- Sendero Estates Subdivision
Listing and Financial Details
- Legal Lot and Block 5 / 7
- Assessor Parcel Number 477076
- Seller Considering Concessions
Ownership History
Purchase Details
Home Financials for this Owner
Home Financials are based on the most recent Mortgage that was taken out on this home.Similar Homes in the area
Home Values in the Area
Average Home Value in this Area
Purchase History
| Date | Type | Sale Price | Title Company |
|---|---|---|---|
| Vendors Lien | -- | Monteith Abstarct & Title Co |
Mortgage History
| Date | Status | Loan Amount | Loan Type |
|---|---|---|---|
| Open | $246,247 | VA |
Property History
| Date | Event | Price | Change | Sq Ft Price |
|---|---|---|---|---|
| 03/18/2025 03/18/25 | Sold | -- | -- | -- |
| 02/25/2025 02/25/25 | Pending | -- | -- | -- |
| 02/12/2025 02/12/25 | For Sale | $359,900 | +40.1% | $163 / Sq Ft |
| 07/02/2020 07/02/20 | Sold | -- | -- | -- |
| 06/02/2020 06/02/20 | Pending | -- | -- | -- |
| 04/29/2020 04/29/20 | For Sale | $256,900 | -- | $114 / Sq Ft |
Tax History Compared to Growth
Tax History
| Year | Tax Paid | Tax Assessment Tax Assessment Total Assessment is a certain percentage of the fair market value that is determined by local assessors to be the total taxable value of land and additions on the property. | Land | Improvement |
|---|---|---|---|---|
| 2025 | $6,028 | $357,096 | $40,000 | $317,096 |
| 2024 | $6,028 | $351,420 | -- | -- |
| 2023 | $6,466 | $319,473 | $0 | $0 |
| 2022 | $6,653 | $290,430 | $0 | $0 |
| 2021 | $6,478 | $264,027 | $40,000 | $224,027 |
| 2020 | $2,193 | $84,087 | $40,000 | $44,087 |
| 2019 | $659 | $24,000 | $24,000 | $0 |
| 2018 | $188 | $6,931 | $6,931 | $0 |
Agents Affiliated with this Home
-
Ashley Singh

Seller's Agent in 2025
Ashley Singh
Sphere Realty
(512) 262-8158
3 in this area
90 Total Sales
-
Cory Reimer
C
Buyer's Agent in 2025
Cory Reimer
Keeping It Realty
(254) 721-7996
1 in this area
28 Total Sales
-
Bradley Sheppard

Seller's Agent in 2020
Bradley Sheppard
HB Sheppard Real Estate
(254) 541-2731
9 in this area
127 Total Sales
-
H
Seller Co-Listing Agent in 2020
Holly Sheppard
Homecity Real Estate
-
H
Buyer's Agent in 2020
Holly Box
JPAR
Map
Source: Central Texas MLS (CTXMLS)
MLS Number: 567538
APN: 477076
- 3322 Victoria Meadow Dr
- 3221 Digby Dr
- 3217 Digby Dr
- 813 Galloway Dr
- 912 Damascus Dr
- 6537 Tallow Dr
- 512 Damascus Dr
- TBD Estate Dr
- 614 S Wheat Rd
- 404 Damascus Dr
- 3316 Braford Dr
- 3971 W Us Highway 190
- 1106 Sky Summit Ct
- 1102 Sky Summit Ct
- 1112 Sky Summit Ct
- 1103 Sky Summit Ct
- 1111 Sky Summit Ct
- 1115 Sky Summit Ct
- 1119 Sky Summit Ct
- 1123 Sky Summit Ct






