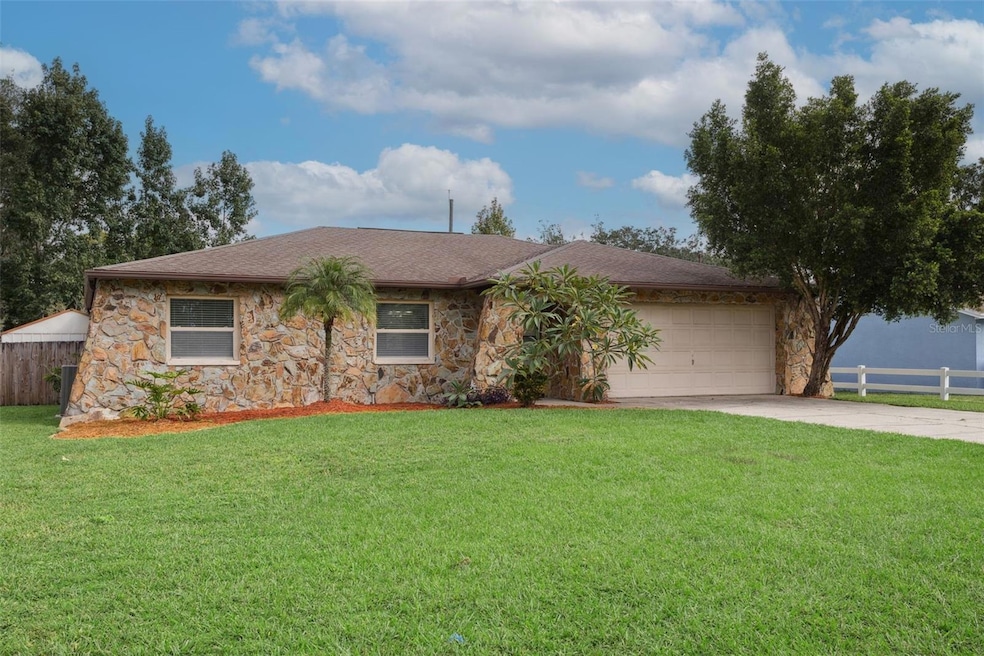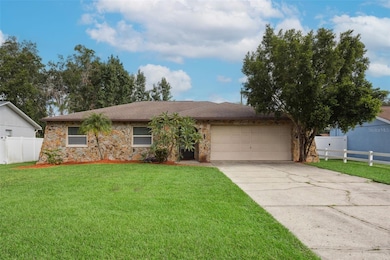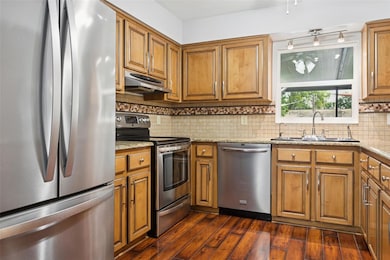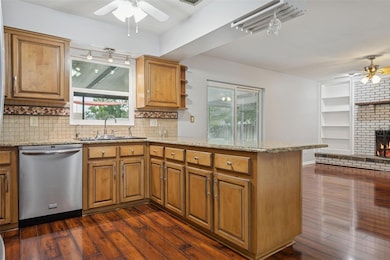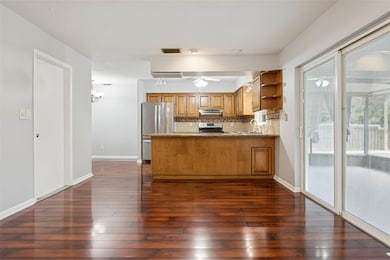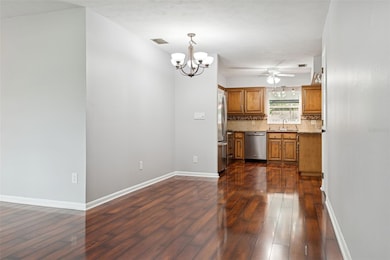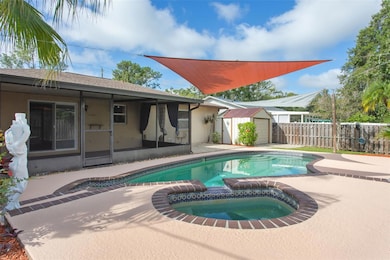Estimated payment $2,600/month
Highlights
- In Ground Pool
- View of Trees or Woods
- No HOA
- Mckitrick Elementary School Rated A
- Stone Countertops
- Mature Landscaping
About This Home
NEW 2025 Roof now included! You've heard location, location, location? Well this is one of the top school districts, with STEINBRENNER, MARTINEZ, and MCKITRICK!! This well maintained 3BR/2BA pool home is a move in ready!!! Fresh 4-point inspection done and transferable to buyer for easy insurance, New AC 2022, new Eaton Electrical, double pane windows, and newly painted! Updated kitchen with granite counter tops, warm wood cabinets, tile backsplash, corner shelving and stainless appliances. With laminate wood flooring throughout, and gorgeous updated bathrooms. The family room with fireplace is right off the kitchen and is a great setup for social get togethers, overlooks the screened lanai and pool area. This home has a separate formal living room in the front of the house to greet people at the front door. You will love the screened porch area as you step out of the family room to the tropically landscaped and privacy fenced in back yard. Paver patio area and modern sun shades add to the appeal of the pool and spa, and is perfect for entertaining! No HOA fees, so you can park your work vehicle with no problem! Publix plaza is less than a mile away too. Don't miss out on this family friendly, affordable home!
Listing Agent
PEOPLE'S CHOICE REALTY SVC LLC Brokerage Phone: 813-933-0677 License #644526 Listed on: 10/07/2025

Home Details
Home Type
- Single Family
Est. Annual Taxes
- $5,859
Year Built
- Built in 1977
Lot Details
- 7,350 Sq Ft Lot
- Lot Dimensions are 70x105
- South Facing Home
- Wood Fence
- Board Fence
- Mature Landscaping
- Property is zoned RSC-6
Parking
- 2 Car Attached Garage
- Ground Level Parking
- Garage Door Opener
- Driveway
- Off-Street Parking
Property Views
- Woods
- Pool
Home Design
- Slab Foundation
- Shingle Roof
- Block Exterior
- Stone Siding
Interior Spaces
- 1,250 Sq Ft Home
- 1-Story Property
- Shelving
- Ceiling Fan
- Double Pane Windows
- Awning
- Blinds
- Sliding Doors
- Family Room Off Kitchen
- Living Room with Fireplace
- Inside Utility
Kitchen
- Eat-In Kitchen
- Range with Range Hood
- Dishwasher
- Stone Countertops
- Solid Wood Cabinet
Flooring
- Carpet
- Laminate
Bedrooms and Bathrooms
- 3 Bedrooms
- Walk-In Closet
- 2 Full Bathrooms
Laundry
- Laundry in Garage
- Dryer
- Washer
Pool
- In Ground Pool
- In Ground Spa
Outdoor Features
- Enclosed Patio or Porch
- Separate Outdoor Workshop
- Shed
- Private Mailbox
Schools
- Mckitrick Elementary School
- Martinez Middle School
- Steinbrenner High School
Utilities
- Central Heating and Cooling System
- Thermostat
- Electric Water Heater
- Water Softener
- High Speed Internet
Community Details
- No Home Owners Association
- Sunlake Park Unit 1 Subdivision
Listing and Financial Details
- Visit Down Payment Resource Website
- Legal Lot and Block 30 / 1
- Assessor Parcel Number U-10-27-18-0H6-000001-00030.0
Map
Home Values in the Area
Average Home Value in this Area
Tax History
| Year | Tax Paid | Tax Assessment Tax Assessment Total Assessment is a certain percentage of the fair market value that is determined by local assessors to be the total taxable value of land and additions on the property. | Land | Improvement |
|---|---|---|---|---|
| 2024 | $5,859 | $319,766 | $68,796 | $250,970 |
| 2023 | $5,289 | $278,926 | $45,864 | $233,062 |
| 2022 | $5,222 | $334,660 | $38,220 | $296,440 |
| 2021 | $4,600 | $252,910 | $32,487 | $220,423 |
| 2020 | $4,027 | $202,945 | $31,723 | $171,222 |
| 2019 | $3,899 | $196,936 | $30,576 | $166,360 |
| 2018 | $1,587 | $112,375 | $0 | $0 |
| 2017 | $1,556 | $146,651 | $0 | $0 |
| 2016 | $1,529 | $107,800 | $0 | $0 |
| 2015 | $1,544 | $107,051 | $0 | $0 |
| 2014 | $1,144 | $87,026 | $0 | $0 |
| 2013 | -- | $85,740 | $0 | $0 |
Property History
| Date | Event | Price | List to Sale | Price per Sq Ft | Prior Sale |
|---|---|---|---|---|---|
| 10/26/2025 10/26/25 | Price Changed | $400,000 | -2.2% | $320 / Sq Ft | |
| 10/07/2025 10/07/25 | For Sale | $409,000 | +90.3% | $327 / Sq Ft | |
| 12/17/2018 12/17/18 | Sold | $214,900 | 0.0% | $172 / Sq Ft | View Prior Sale |
| 11/15/2018 11/15/18 | Pending | -- | -- | -- | |
| 11/12/2018 11/12/18 | For Sale | $214,900 | -- | $172 / Sq Ft |
Purchase History
| Date | Type | Sale Price | Title Company |
|---|---|---|---|
| Warranty Deed | $214,900 | Mti Title Insurance Agency I | |
| Warranty Deed | $115,000 | -- |
Mortgage History
| Date | Status | Loan Amount | Loan Type |
|---|---|---|---|
| Open | $171,920 | New Conventional | |
| Previous Owner | $111,412 | FHA | |
| Previous Owner | $113,215 | FHA | |
| Previous Owner | $113,502 | FHA |
Source: Stellar MLS
MLS Number: TB8435739
APN: U-10-27-18-0H6-000001-00030.0
- 3304 Alamar St
- 19125 Amelia Cir
- 19212 Sunlake Blvd
- 3831 Evergreen Oaks Dr
- 18875 Noble Caspian Dr
- 19230 Lake Allen Rd
- 19018 Geraci Rd
- 18914 Geraci Rd
- 3205 Majestic View Dr
- 19107 Avenue Bayonnes
- 19003 Cedar Ln
- 19254 Blount Rd
- 0 Auralee Acres Lot 3 Blount Rd
- 0 Auralee Acres Lot 2 Blount Rd
- 4233 Sandy Shores Dr
- 4204 Harbor Lake Dr
- 18756 Wimbledon Cir Unit 18756
- 3204 Mapleridge Dr
- 19331 Sandy Springs Cir
- 4219 Harbor Lake Dr
- 19114 Alice Cir
- 19203 Sunlake Blvd
- 3228 Painted Blossom Ct
- 18864 Noble Caspian Dr
- 18738 Birchwood Groves Dr
- 4210 Harbor Lake Dr
- 18402 Tapestry Lake Cir
- 18121 Geraci Rd
- 1407 Jean St
- 19507 Morden Blush Dr
- 18106 Peregrines Perch Place Unit 5205
- 18106 Peregrines Perch Place Unit 5209
- 18065 Promenade Park Ln
- 4201 Woodstorks Walk Way Unit 3302
- 4201 Woodstorks Walk Way Unit 3206
- 1656 Nature View Dr
- 18840 Deer Tracks Loop
- 20068 Stone Pine Cir
- 5018 Sky Blue Dr
- 5034 Torrey Hills Ln
