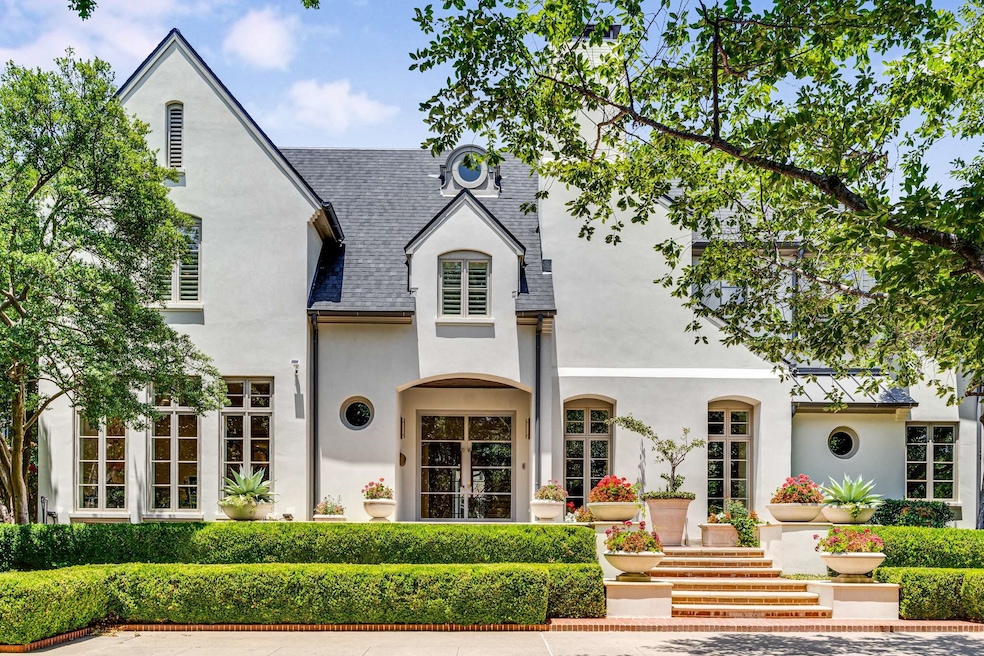3224 Centenary Ave Dallas, TX 75225
Highlights
- In Ground Pool
- Built-In Refrigerator
- Open Floorplan
- Michael M. Boone Elementary School Rated A
- 0.54 Acre Lot
- Wolf Appliances
About This Home
Experience modern elegance at 3224 Centenary Avenue, a rare gem nestled on over a half acre, double lot in University Park. This home, meticulously remodeled in 2024, combines luxury with functionality. Spread across 7,022 sq ft in the main house, it features 5 bedrooms and 5.5 bathrooms, complemented by exquisite white oak floors throughout. The state-of-the-art kitchen boasts a stunning 12-foot island, a Wolf gas range, wall oven, two dishwashers, and handmade vent hood. Entertain effortlessly with a gorgeous wet bar and custom island in the living room. A telescopic door seamlessly connects the interior to a resort-style pool, outdoor space, and cabana, perfect for relaxation and recreation. There is a large home office with built-ins tucked beyond the living room for privacy. Upstairs includes a luxurious primary suite and additional 3 bedrooms each with stunning en-suite bathrooms. The primary suite is a dream with fireplace, his and her large walk-in closets, and spa-like bath with oversized shower, separate soaking tub, dual sinks, and heated floors.
Outside there is plenty of space to relax and entertain family and friends. The beautiful pool and spa are visible from multiple living areas in the main house as well as the 2,553 sq ft detached pool cabana that includes full bathroom with separate steam shower, and a kitchenette complete with an island, wine fridge, and sink adjacent to the 3-car garage. Upstairs is a large open floor plan game room with plenty of space for all to enjoy.
Not to be missed is the large yard in front of the cabana which is perfect for all sports and play!
This residence redefines sophisticated living with its thoughtful design and impeccable updates on a rare oversized lot.
Listing Agent
Compass RE Texas, LLC. Brokerage Phone: 214-415-4642 License #0581350 Listed on: 10/13/2025

Home Details
Home Type
- Single Family
Year Built
- Built in 1985
Lot Details
- 0.54 Acre Lot
- Lot Dimensions are 158 x 150
- Dog Run
- Wood Fence
- Aluminum or Metal Fence
- Landscaped
- Interior Lot
- Sprinkler System
- Many Trees
- Private Yard
- Lawn
- Back Yard
Parking
- 3 Car Garage
- Electric Vehicle Home Charger
- Alley Access
- Rear-Facing Garage
- Garage Door Opener
- Circular Driveway
- Electric Gate
Home Design
- Traditional Architecture
- Pillar, Post or Pier Foundation
- Shingle Roof
- Composition Roof
Interior Spaces
- 7,022 Sq Ft Home
- 3-Story Property
- Open Floorplan
- Wet Bar
- Wired For Sound
- Built-In Features
- Ceiling Fan
- Chandelier
- Decorative Lighting
- Gas Log Fireplace
- Living Room with Fireplace
- 4 Fireplaces
Kitchen
- Eat-In Kitchen
- Microwave
- Built-In Refrigerator
- Dishwasher
- Wine Cooler
- Wolf Appliances
- Kitchen Island
- Disposal
Flooring
- Wood
- Marble
- Tile
Bedrooms and Bathrooms
- 5 Bedrooms
- Fireplace in Bedroom
- Walk-In Closet
- Double Vanity
- Soaking Tub
- Steam Shower
Home Security
- Home Security System
- Fire and Smoke Detector
Pool
- In Ground Pool
- Gunite Pool
Outdoor Features
- Covered Patio or Porch
- Rain Gutters
Schools
- Michael M Boone Elementary School
- Highland Park Middle School
- Highland Park
Utilities
- Forced Air Zoned Heating and Cooling System
- Vented Exhaust Fan
- Cable TV Available
Listing and Financial Details
- Residential Lease
- Property Available on 10/13/25
- Tenant pays for all utilities
- 12 Month Lease Term
- Legal Lot and Block 10A / 60
- Assessor Parcel Number 602185006010A0000
Community Details
Overview
- University Heights 08 Subdivision
Pet Policy
- Call for details about the types of pets allowed
Map
Property History
| Date | Event | Price | List to Sale | Price per Sq Ft | Prior Sale |
|---|---|---|---|---|---|
| 10/13/2025 10/13/25 | For Rent | $30,000 | 0.0% | -- | |
| 05/06/2024 05/06/24 | Sold | -- | -- | -- | View Prior Sale |
| 03/29/2024 03/29/24 | Pending | -- | -- | -- | |
| 02/09/2024 02/09/24 | For Sale | $6,500,000 | -- | $941 / Sq Ft |
Source: North Texas Real Estate Information Systems (NTREIS)
MLS Number: 21086130
APN: 602185006010A0000
- 3233 Northwest Pkwy
- 3305 Northwest Pkwy
- 3409 Villanova St
- 8616 Turtle Creek Blvd Unit 200
- 8616 Turtle Creek Blvd Unit 206
- 7518 Centenary Ave
- 7538 Centenary Ave
- 6615 Bandera Ave Unit 1 A
- 6605 Bandera Ave Unit 3A
- 6725 Northwood Rd
- 6621 Del Norte Ln
- 7014 Deloache Ave
- 3429 Bryn Mawr Dr
- 3408 Hanover St
- 7547 Greenbrier Dr
- 6922 Chevy Chase Ave
- 17 Stonecourt Cir
- 3529 Bryn Mawr Dr
- 7247 Lane Park Dr
- 5 Sarah Nash Ct
- 3505 Northwest Pkwy
- 7404 W Northwest Hwy Unit 3
- 7506 W Northwest Hwy Unit 2
- 6848 Bandera Ave
- 6800 Del Norte Ln
- 8600 Thackery St
- 7018 Northwood Rd
- 6701 Del Norte Ln
- 6605 Bandera Ave Unit 1D
- 6515 Bandera Ave Unit 2C
- 6541 Del Norte Ln
- 6615 Northwood Rd
- 5445 Caruth Haven Ln Unit 2314
- 6425 Bandera Ave Unit 3A
- 6535 Bandera Ave
- 6408 Del Norte Ln
- 5445 Caruth Haven Ln
- 8604 Baltimore Dr
- 8604 Baltimore Dr
- 8618 Baltimore Dr Unit 102
Ask me questions while you tour the home.






