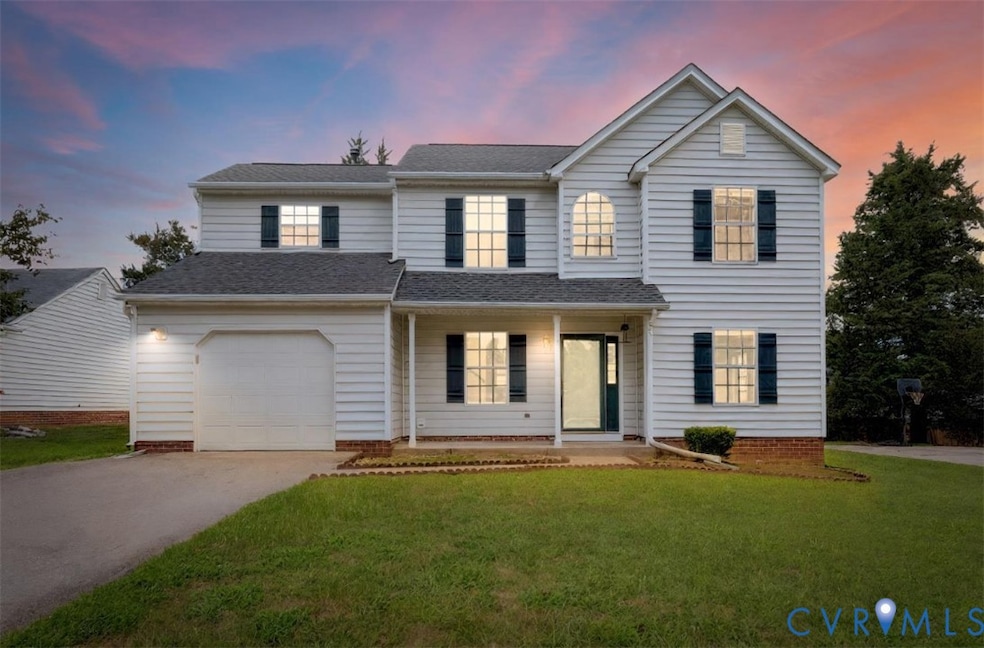3224 Clearview Dr North Chesterfield, VA 23234
Meadowbrook NeighborhoodEstimated payment $2,175/month
Highlights
- Vaulted Ceiling
- Separate Formal Living Room
- 1 Car Direct Access Garage
- Wood Flooring
- Granite Countertops
- Skylights
About This Home
Welcome home to this beautifully maintained 4-bedroom, 2.5-bath residence offering 1,817 SQFT of comfortable living space. Situated on a level, cleared lot, this home is perfect for first-time buyers or anyone seeking practical space with thoughtful design. The kitchen is a standout with stainless steel appliances, smooth-top electric cooking, quartz countertops, a refrigerator and dishwasher, all accented by sleek recessed lighting. Enjoy meals in the dedicated dining room and relax in the spacious family room featuring vaulted ceilings for an open, airy feel. The owner’s suite includes a private ensuite bath and vaulted ceilings, while the secondary bedrooms are well-proportioned and versatile. A 1-car attached garage with a pedestrian door adds convenience. Located just minutes from major highways, 3224 Clearview Drive offers an easy commute to downtown Richmond, nearby shopping centers, dining options, and parks. Whether you're headed to work, running errands, or planning a weekend outing, everything you need is within reach. With its solid construction, updated finishes, and plenty of natural light throughout, this property is move-in ready yet leaves room for your personal touch. Don’t miss the chance to tour this inviting home and make it yours, schedule your showing today!
Listing Agent
ICON Realty Group Brokerage Phone: (804) 775-2000 License #0225240418 Listed on: 08/01/2025

Home Details
Home Type
- Single Family
Est. Annual Taxes
- $2,636
Year Built
- Built in 1995
Lot Details
- 8,233 Sq Ft Lot
- Level Lot
- Zoning described as RTH
HOA Fees
- $10 Monthly HOA Fees
Parking
- 1 Car Direct Access Garage
- Garage Door Opener
- Driveway
- Off-Street Parking
Home Design
- Slab Foundation
- Frame Construction
- Shingle Roof
- Vinyl Siding
Interior Spaces
- 1,817 Sq Ft Home
- 2-Story Property
- Wired For Data
- Vaulted Ceiling
- Ceiling Fan
- Skylights
- Recessed Lighting
- Gas Fireplace
- Separate Formal Living Room
Kitchen
- Eat-In Kitchen
- Induction Cooktop
- Microwave
- Dishwasher
- Granite Countertops
- Disposal
Flooring
- Wood
- Partially Carpeted
- Ceramic Tile
- Vinyl
Bedrooms and Bathrooms
- 4 Bedrooms
- En-Suite Primary Bedroom
- Walk-In Closet
- Double Vanity
Laundry
- Dryer
- Washer
Outdoor Features
- Front Porch
Schools
- Falling Creek Elementary And Middle School
- Meadowbrook High School
Utilities
- Central Air
- Heat Pump System
- Water Heater
- High Speed Internet
- Cable TV Available
Listing and Financial Details
- Tax Lot 1
- Assessor Parcel Number 786-68-71-74-000-000
Community Details
Overview
- Meadow Creek Subdivision
Amenities
- Common Area
Map
Home Values in the Area
Average Home Value in this Area
Tax History
| Year | Tax Paid | Tax Assessment Tax Assessment Total Assessment is a certain percentage of the fair market value that is determined by local assessors to be the total taxable value of land and additions on the property. | Land | Improvement |
|---|---|---|---|---|
| 2025 | $2,760 | $307,300 | $65,000 | $242,300 |
| 2024 | $2,760 | $292,900 | $62,000 | $230,900 |
| 2023 | $2,664 | $292,800 | $57,000 | $235,800 |
| 2022 | $2,352 | $255,600 | $47,000 | $208,600 |
| 2021 | $1,301 | $231,200 | $45,000 | $186,200 |
| 2020 | $1,857 | $195,500 | $43,000 | $152,500 |
| 2019 | $1,857 | $195,500 | $43,000 | $152,500 |
| 2018 | $1,732 | $182,300 | $41,000 | $141,300 |
| 2017 | $1,740 | $181,300 | $40,000 | $141,300 |
| 2016 | $1,601 | $166,800 | $40,000 | $126,800 |
| 2015 | $1,504 | $154,100 | $40,000 | $114,100 |
| 2014 | $1,491 | $152,700 | $40,000 | $112,700 |
Property History
| Date | Event | Price | Change | Sq Ft Price |
|---|---|---|---|---|
| 08/01/2025 08/01/25 | For Sale | $364,999 | -- | $201 / Sq Ft |
Purchase History
| Date | Type | Sale Price | Title Company |
|---|---|---|---|
| Warranty Deed | $210,000 | -- | |
| Warranty Deed | $172,000 | -- |
Mortgage History
| Date | Status | Loan Amount | Loan Type |
|---|---|---|---|
| Open | $157,500 | Stand Alone Refi Refinance Of Original Loan | |
| Closed | $188,979 | New Conventional | |
| Previous Owner | $172,000 | New Conventional |
Source: Central Virginia Regional MLS
MLS Number: 2521591
APN: 786-68-71-74-000-000
- 3006 Creek Meadow Cir
- 5218 Castlewood Rd Unit A
- 5220 Castlewood Rd Unit E
- 5103 Mill Race Cir
- 5105 Whistling Well Ct
- 3618 Meadowdale Blvd
- 6105 Hokie Ct
- 6437 Moon Ln
- 4021 Cogbill Rd
- The Sunflower Plan at Falling Creek
- 6764 Strathmore Rd
- 4825 Stornoway Dr
- 2702 Pate Ave
- 4827 Bonnie Brae Rd
- 2707 Sherbourne Rd
- 4807 Oriole Ave
- 4124 Jackie Ln
- 3033 Walmsley Blvd
- 2724 Swineford Rd
- 2803 Drewrys Bluff Rd
- 6110 Cricklewood Dr
- 6110 Cricklewood Dr
- 5313 Markview Ln
- 3501 Meadowdale Blvd
- 5006 Alan Dr Unit D
- 5002 Alan Dr Unit D
- 5001 Alan Dr Unit C
- 2530 Marina Dr
- 7310 Winchester Frst Blvd
- 2701 Drewrys Bluff Rd
- 7300 Taw St
- 3730 Carrie Ridge Ct
- 2576 Alcott Rd Unit B
- 2580 Alcott Rd Unit D
- 4800 Burnt Oak Dr
- 5001 Ridgedale Pkwy
- 3850 Guilder Ln
- 5500 Vinings Dr
- 3316 Sterling Brook Dr
- 8075 Route 1






