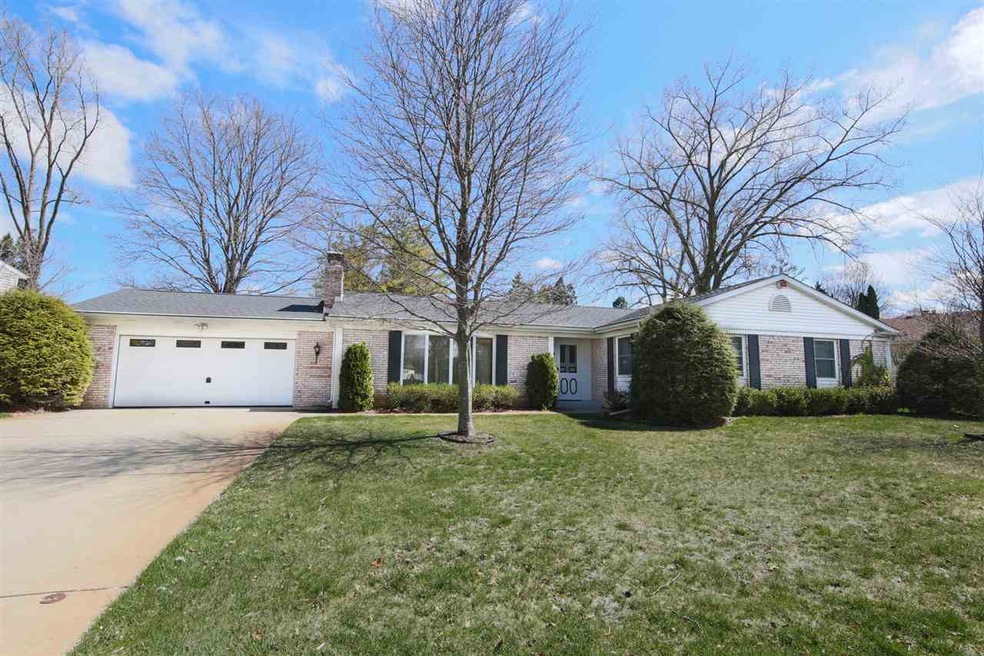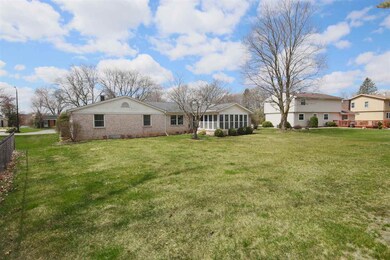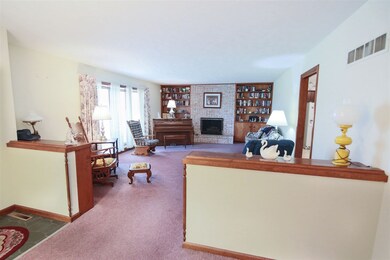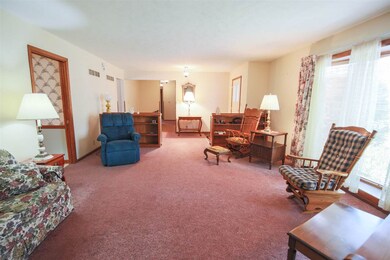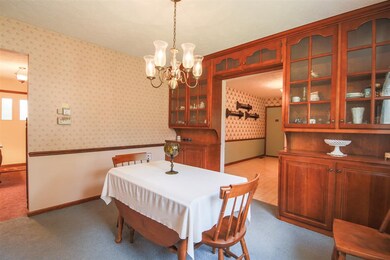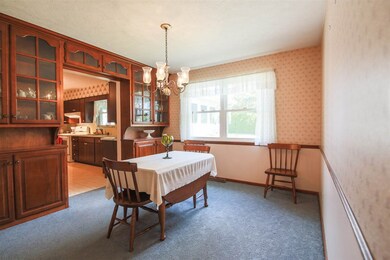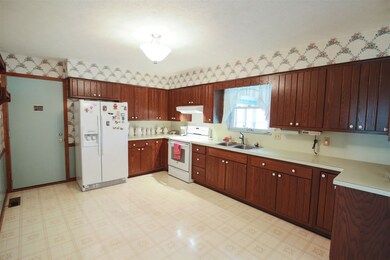
3224 E Lake Dr N Elkhart, IN 46514
East Lake NeighborhoodHighlights
- Access To Lake
- Ranch Style House
- 2 Car Attached Garage
- Living Room with Fireplace
- Enclosed patio or porch
- Built-in Bookshelves
About This Home
As of March 2023Pinewood Elementary! Huge 4 BR 2 BA Ranch home with over 4,000 square feet of total living space. This all brick Ranch home features a large kitchen and dining room and Spacious bedrooms. This home has 2 family rooms with 2 fireplaces and a Large Finished Recreation Room in a finished basement . In addition, a 4 season room to complete the space to spread out and entertain your family and friends overlooking the private large backyard. Tons of storage space is available in this home! The finished garage features a rubber tread flooring. The home features Waterfront lake views from across the street. Close to Walker Park, Martins Supermarket, and Bacon Hill Restaurants! This is an Estate Sale with a AHS Warranty Included on Major Systems.
Home Details
Home Type
- Single Family
Est. Annual Taxes
- $2,068
Year Built
- Built in 1973
Lot Details
- 0.31 Acre Lot
- Lot Dimensions are 107x127
- Rural Setting
- Level Lot
- Irrigation
Parking
- 2 Car Attached Garage
- Garage Door Opener
- Driveway
Home Design
- Ranch Style House
- Brick Exterior Construction
- Poured Concrete
Interior Spaces
- Built-in Bookshelves
- Wood Burning Fireplace
- Gas Log Fireplace
- Living Room with Fireplace
- 2 Fireplaces
- Laminate Countertops
- Gas Dryer Hookup
Flooring
- Carpet
- Laminate
Bedrooms and Bathrooms
- 4 Bedrooms
- 2 Full Bathrooms
Finished Basement
- Basement Fills Entire Space Under The House
- Sump Pump
- Fireplace in Basement
Home Security
- Home Security System
- Carbon Monoxide Detectors
- Fire and Smoke Detector
Outdoor Features
- Access To Lake
- Enclosed patio or porch
Utilities
- Central Air
- High-Efficiency Furnace
- Heating System Uses Gas
Listing and Financial Details
- Assessor Parcel Number 20-02-34-226-006.000-027
Ownership History
Purchase Details
Home Financials for this Owner
Home Financials are based on the most recent Mortgage that was taken out on this home.Purchase Details
Home Financials for this Owner
Home Financials are based on the most recent Mortgage that was taken out on this home.Purchase Details
Home Financials for this Owner
Home Financials are based on the most recent Mortgage that was taken out on this home.Similar Homes in Elkhart, IN
Home Values in the Area
Average Home Value in this Area
Purchase History
| Date | Type | Sale Price | Title Company |
|---|---|---|---|
| Warranty Deed | $338,500 | Fidelity National Title Compan | |
| Personal Reps Deed | -- | None Listed On Document | |
| Personal Reps Deed | -- | None Listed On Document |
Mortgage History
| Date | Status | Loan Amount | Loan Type |
|---|---|---|---|
| Open | $75,000 | Credit Line Revolving | |
| Open | $280,000 | FHA | |
| Previous Owner | $56,000 | Future Advance Clause Open End Mortgage | |
| Previous Owner | $120,350 | New Conventional | |
| Previous Owner | $120,350 | New Conventional | |
| Previous Owner | $153,600 | New Conventional | |
| Previous Owner | $153,600 | New Conventional |
Property History
| Date | Event | Price | Change | Sq Ft Price |
|---|---|---|---|---|
| 03/27/2023 03/27/23 | Sold | $338,500 | +1.0% | $87 / Sq Ft |
| 03/05/2023 03/05/23 | Pending | -- | -- | -- |
| 03/03/2023 03/03/23 | For Sale | $335,000 | +74.5% | $86 / Sq Ft |
| 06/04/2018 06/04/18 | Sold | $192,000 | +1.6% | $53 / Sq Ft |
| 05/03/2018 05/03/18 | Pending | -- | -- | -- |
| 04/30/2018 04/30/18 | For Sale | $189,000 | -- | $52 / Sq Ft |
Tax History Compared to Growth
Tax History
| Year | Tax Paid | Tax Assessment Tax Assessment Total Assessment is a certain percentage of the fair market value that is determined by local assessors to be the total taxable value of land and additions on the property. | Land | Improvement |
|---|---|---|---|---|
| 2024 | $3,180 | $374,200 | $36,700 | $337,500 |
| 2022 | $3,180 | $238,800 | $36,700 | $202,100 |
| 2021 | $2,278 | $223,200 | $36,700 | $186,500 |
| 2020 | $2,280 | $209,900 | $36,700 | $173,200 |
| 2019 | $2,125 | $196,600 | $36,700 | $159,900 |
| 2018 | $2,217 | $203,200 | $29,300 | $173,900 |
| 2017 | $2,068 | $189,300 | $29,300 | $160,000 |
| 2016 | $1,940 | $178,200 | $29,300 | $148,900 |
| 2014 | $1,671 | $157,500 | $29,300 | $128,200 |
| 2013 | $1,575 | $157,500 | $29,300 | $128,200 |
Agents Affiliated with this Home
-

Seller's Agent in 2023
Deborah Wolff
Milestone Realty, LLC
(574) 340-0652
1 in this area
106 Total Sales
-

Buyer's Agent in 2023
Julie Thatcher
Coldwell Banker Real Estate Group
(574) 361-7075
1 in this area
188 Total Sales
-

Seller's Agent in 2018
Amy Mishler
SUNRISE Realty
(574) 215-5657
135 Total Sales
Map
Source: Indiana Regional MLS
MLS Number: 201817213
APN: 20-02-34-226-006.000-027
- 3111 E Lake Dr N
- 3016 S East Lake Dr
- 3009 E Lake Dr S
- 1722 Fortino Ct Unit B
- 1708 N Bay Dr
- 1520 Birch Dr
- 1737 Woodland Dr
- 1765 N Bay Dr
- 1506 Dogwood Dr
- 3207 E Bristol St
- 1501 Ash Dr W
- 1836 Woodland Dr
- 1600 Greenbrier Dr
- 53597 Tara Ln
- 53911 Kershner Ln
- 1708 Canterbury Dr
- 2905 Neff St
- 3350 Calumet Ave
- 3 Kim Ct
- 0000 Greenleaf Blvd
