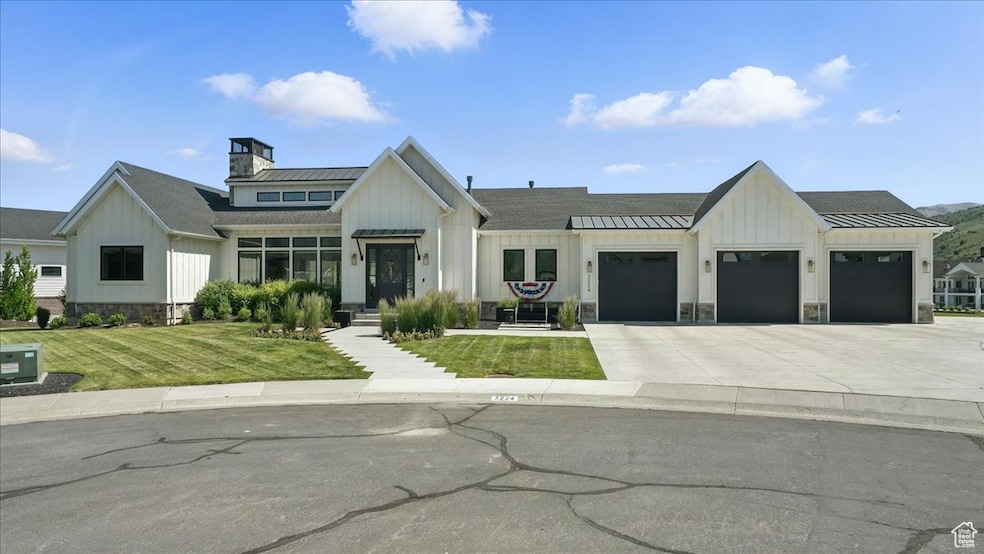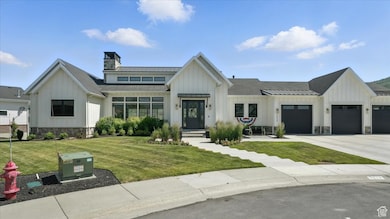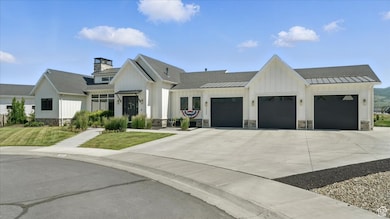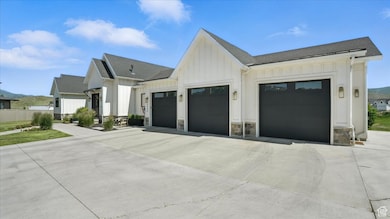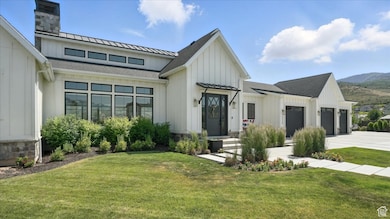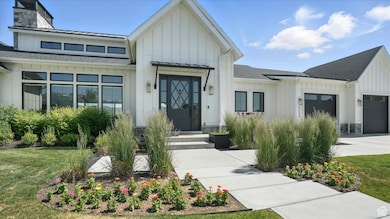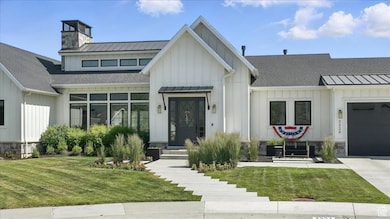
3224 Farm Ridge Ct Morgan, UT 84050
Estimated payment $10,427/month
Highlights
- Spa
- Rambler Architecture
- Main Floor Primary Bedroom
- Mountain View
- Wood Flooring
- 2 Fireplaces
About This Home
Welcome to this stunning, custom-built home nestled in the very desirable Cottonwoods subdivision. This modern farmhouse blends luxury with functionality, offering breathtaking mountain views and high-end finishes throughout. Located in a cul-de-sac in a gated part of the neighborhood, open-concept main floor boasts soaring vaulted ceilings with exposed wood beams, a floor-to-ceiling stone fireplace, and a wall of windows that floods the space with natural light. The gourmet kitchen and adjoining living area flow seamlessly to the covered deck-perfect for indoor-outdoor entertaining, hardwood flooring, big bedrooms including a beautiful master suite with soaker tub, walk-in shower, double vanity, and walk-in closet, laundry rooms on each level, spacious walkout basement with a dry bar, storage room/exercise room, ample garage space, including a suspended garage that could easily fit 3 more cars, and a meticulously landscaped yard ideal for gatherings or quiet evenings enjoying the serene surroundings. Crafted with quality, comfort, and timeless design in mind, this home is a rare gem in one of the best spots in Morgan County. Sq footage per plans. All property facts are provided as a courtesy; Buyer to verify all information.
Listing Agent
Brennan Norman
RE/MAX Associates License #12653877 Listed on: 06/24/2025
Home Details
Home Type
- Single Family
Est. Annual Taxes
- $7,008
Year Built
- Built in 2019
Lot Details
- 0.46 Acre Lot
- Landscaped
- Corner Lot
- Property is zoned Single-Family
HOA Fees
- $42 Monthly HOA Fees
Parking
- 4 Car Attached Garage
Home Design
- Rambler Architecture
- Stone Siding
Interior Spaces
- 4,414 Sq Ft Home
- 2-Story Property
- Dry Bar
- 2 Fireplaces
- Gas Log Fireplace
- Double Pane Windows
- Shades
- Sliding Doors
- Den
- Mountain Views
Kitchen
- Double Oven
- Gas Range
- Microwave
- Disposal
Flooring
- Wood
- Carpet
- Tile
Bedrooms and Bathrooms
- 5 Bedrooms | 1 Primary Bedroom on Main
- Walk-In Closet
- Bathtub With Separate Shower Stall
Laundry
- Dryer
- Washer
Basement
- Walk-Out Basement
- Basement Fills Entire Space Under The House
Eco-Friendly Details
- Reclaimed Water Irrigation System
Outdoor Features
- Spa
- Covered patio or porch
- Separate Outdoor Workshop
Schools
- Mountain Green Elementary School
- Mountain Green Middle School
- Morgan High School
Utilities
- Forced Air Heating and Cooling System
- Natural Gas Connected
Listing and Financial Details
- Assessor Parcel Number 00-0083-3698
Community Details
Overview
- Amy Poole Association, Phone Number (801) 821-4009
- Stone Ridge Subdivision
Amenities
- Picnic Area
Recreation
- Hiking Trails
- Bike Trail
Map
Home Values in the Area
Average Home Value in this Area
Tax History
| Year | Tax Paid | Tax Assessment Tax Assessment Total Assessment is a certain percentage of the fair market value that is determined by local assessors to be the total taxable value of land and additions on the property. | Land | Improvement |
|---|---|---|---|---|
| 2024 | $7,008 | $1,333,495 | $275,044 | $1,058,451 |
| 2023 | $8,594 | $1,370,703 | $275,044 | $1,095,659 |
| 2022 | $8,075 | $1,126,222 | $268,800 | $857,422 |
| 2021 | $6,050 | $823,558 | $192,000 | $631,558 |
| 2020 | $4,849 | $672,942 | $160,000 | $512,942 |
| 2019 | $1,834 | $160,000 | $160,000 | $0 |
| 2018 | $1,750 | $160,000 | $0 | $0 |
| 2017 | $1,791 | $160,000 | $0 | $0 |
Property History
| Date | Event | Price | Change | Sq Ft Price |
|---|---|---|---|---|
| 06/24/2025 06/24/25 | For Sale | $1,790,000 | -- | $406 / Sq Ft |
Similar Homes in Morgan, UT
Source: UtahRealEstate.com
MLS Number: 2094292
APN: 00-0083-3698
- 3240 W Oxford Loop Unit 219
- 3055 W Bonneville Cir
- 3068 W Wasatchback Dr
- 3205 Oxford Loop
- 3222 Harvard Dr
- 6615 N Lakeside Dr
- 3518 Sunrise Cir
- 6167 Hidden Hills Dr
- 6086 Hidden Hills Dr
- 5846 Park Meadow Dr
- 5927 Dartmouth Dr
- 5868 Belmont Dr
- 5818 Cambridge Dr
- 5707 Scenic Ln
- 6038 N Hidden Valley Rd Unit 319
- 4048 Ivy Ave
- 6035 Hidden Valley Rd
- 4423 Ranch Blvd
- 6065 N Lariat Ln
- 5997 Roundup Ct
- 5938 N 5000 W
- 3003 E S Village Dr
- 3325 N 2550 E
- 6019 S Wasatch Dr
- 5785 Wasatch Dr
- 4157 Beus Dr
- 3055 E N Vlg Dr
- 2986 E N Vlg Dr
- 3310 N 1750 E
- 6045 S Ridgeline Dr
- 1411 E 6175 S
- 754 Eastside Dr
- 6131 S 1350 E
- 5030 Harrison Blvd
- 4250 Edgehill Dr Unit 1
- 4935 Old Post Rd
- 2925 N Church St
- 1375 Jaques Dr
- 1359 36th St
- 1350 36th St Unit 1350 36th Street
