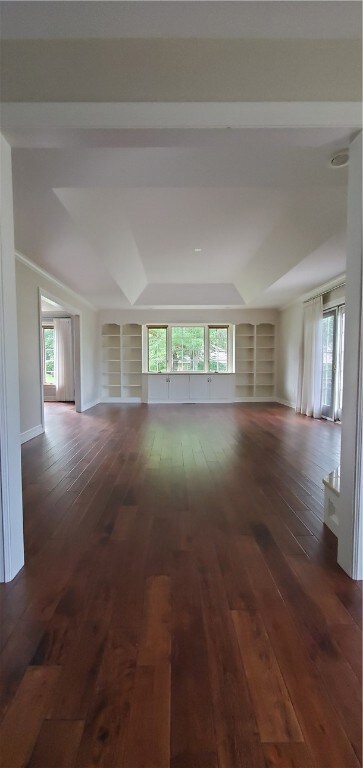
Highlights
- Deck
- Wood Flooring
- 2 Car Attached Garage
- Fairview Elementary School Rated A
- 1 Fireplace
- Dehumidifier
About This Home
As of October 2023Beautifully updated sprawling one story condo! The open layout and spacious rooms are sunny and bright. Family room has wall of built-ins, gas fireplace, deep tray ceiling and access to deck. The kitchen has large eating area, access to backyard deck and fabulous cabinetry! Two large bedrooms each with beautiful private tiled bathroom suites. Large living room and dining area with lots of light streaming in and pretty views. First floor laundry with built-ins. Lots of storage and full dry basement. Beautiful landscaping plus a convenient area and desirable location!
Last Agent to Sell the Property
Ellen Engel
Howard Hanna Erie Airport Brokerage Phone: (814) 833-1000 License #RS166352L Listed on: 09/08/2023

Property Details
Home Type
- Condominium
Est. Annual Taxes
- $7,012
Year Built
- Built in 1986
HOA Fees
- $381 Monthly HOA Fees
Parking
- 2 Car Attached Garage
- Garage Door Opener
- Driveway
Home Design
- Brick Exterior Construction
- Vinyl Siding
Interior Spaces
- 2,232 Sq Ft Home
- 1-Story Property
- 1 Fireplace
- Unfinished Basement
- Basement Fills Entire Space Under The House
Kitchen
- Gas Oven
- Gas Range
- Microwave
- Dishwasher
- Disposal
Flooring
- Wood
- Carpet
- Tile
Bedrooms and Bathrooms
- 2 Bedrooms
Laundry
- Dryer
- Washer
Utilities
- Dehumidifier
- Forced Air Heating and Cooling System
- Heating System Uses Gas
Additional Features
- Deck
- Property fronts a private road
Community Details
- Association fees include ground maintenance, maintenance structure, snow removal, trash
- Country Club Estate Subdivision
Listing and Financial Details
- Assessor Parcel Number 21-058-083.0-006.93
Ownership History
Purchase Details
Home Financials for this Owner
Home Financials are based on the most recent Mortgage that was taken out on this home.Purchase Details
Purchase Details
Home Financials for this Owner
Home Financials are based on the most recent Mortgage that was taken out on this home.Purchase Details
Purchase Details
Similar Homes in Erie, PA
Home Values in the Area
Average Home Value in this Area
Purchase History
| Date | Type | Sale Price | Title Company |
|---|---|---|---|
| Warranty Deed | $423,900 | None Listed On Document | |
| Interfamily Deed Transfer | -- | None Available | |
| Fiduciary Deed | $275,500 | None Available | |
| Interfamily Deed Transfer | -- | None Available | |
| Interfamily Deed Transfer | -- | None Available |
Property History
| Date | Event | Price | Change | Sq Ft Price |
|---|---|---|---|---|
| 10/16/2023 10/16/23 | Sold | $423,900 | -0.3% | $190 / Sq Ft |
| 09/26/2023 09/26/23 | Pending | -- | -- | -- |
| 09/08/2023 09/08/23 | For Sale | $425,000 | +54.3% | $190 / Sq Ft |
| 07/21/2015 07/21/15 | Sold | $275,500 | +0.2% | $123 / Sq Ft |
| 06/22/2015 06/22/15 | Pending | -- | -- | -- |
| 06/01/2015 06/01/15 | For Sale | $275,000 | -- | $123 / Sq Ft |
Tax History Compared to Growth
Tax History
| Year | Tax Paid | Tax Assessment Tax Assessment Total Assessment is a certain percentage of the fair market value that is determined by local assessors to be the total taxable value of land and additions on the property. | Land | Improvement |
|---|---|---|---|---|
| 2025 | $7,329 | $262,551 | $0 | $262,551 |
| 2024 | $7,185 | $262,551 | $0 | $262,551 |
| 2023 | $6,931 | $262,551 | $0 | $262,551 |
| 2022 | $6,792 | $262,551 | $0 | $262,551 |
| 2021 | $6,682 | $262,551 | $0 | $262,551 |
| 2020 | $6,496 | $262,551 | $0 | $262,551 |
| 2019 | $6,335 | $262,551 | $0 | $262,551 |
| 2018 | $6,178 | $262,551 | $0 | $262,551 |
| 2017 | $6,049 | $262,551 | $0 | $262,551 |
| 2016 | $5,638 | $197,700 | $0 | $197,700 |
| 2015 | $5,238 | $197,700 | $0 | $197,700 |
| 2014 | $2,098 | $197,700 | $0 | $197,700 |
Agents Affiliated with this Home
-
E
Seller's Agent in 2023
Ellen Engel
Howard Hanna Erie Airport
-

Buyer's Agent in 2023
Thomas NeCastro
Coldwell Banker Select - Airpo
(814) 881-1186
175 Total Sales
-

Seller's Agent in 2015
Kathy Scheider
Coldwell Banker Select - Airpo
(814) 323-0225
39 Total Sales
Map
Source: Greater Erie Board of REALTORS®
MLS Number: 171005
APN: 21-058-083.0-006.93
- 3227 Georgian Ct Unit 33
- 5675 Winthrop Dr
- 5657 Swanville Rd
- 5552 W Ridge Rd
- 3240 Hemlock Dr
- 5527 Woodside Dr
- 6575 W Ridge Rd
- 1305 Fieldcrest Dr
- 3701 Bear Creek Rd
- 5124 W Ridge Rd
- 1270 Taylor Ridge Ct
- 6620 W Ridge Rd
- 6571 W Lake Rd
- 6365 Lindenfield Dr
- 6301 W Ridge Rd
- 1516 Wilkins Rd
- 6727 Knollwood Dr
- 6750 W Ridge Rd
- 5234 Wolf Run Village Ln Unit 5234
- 5134 Wolf Run Village Ln Unit 5134






