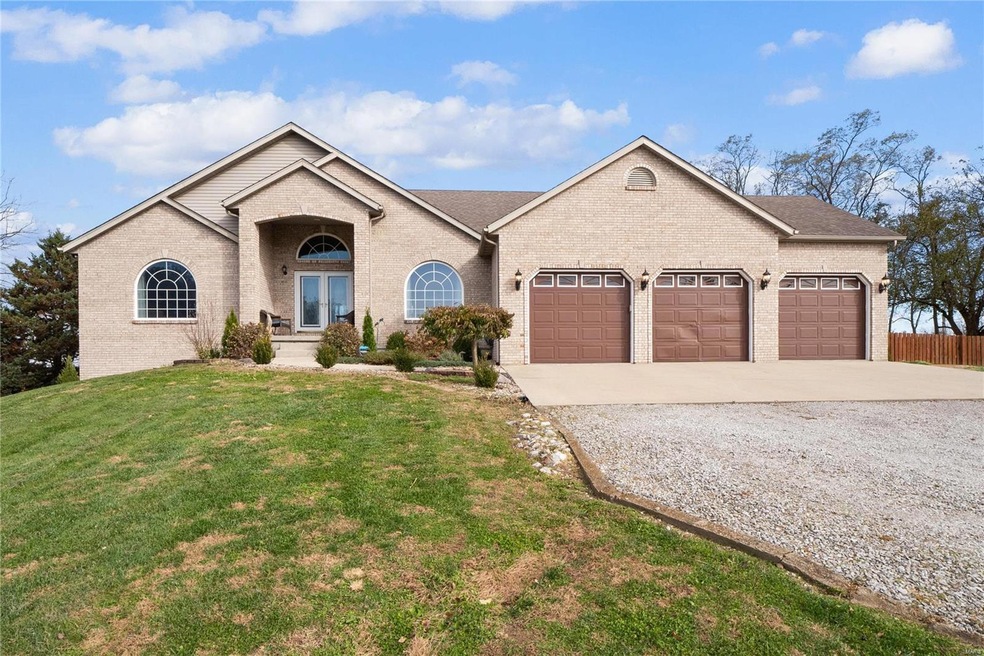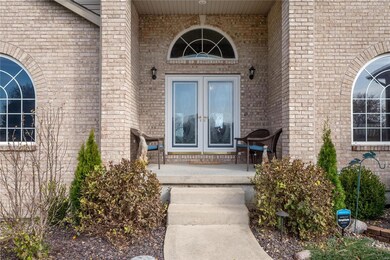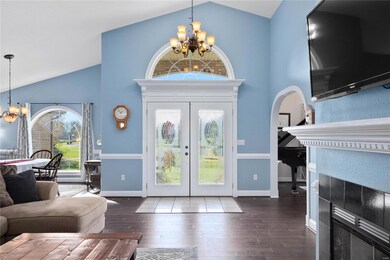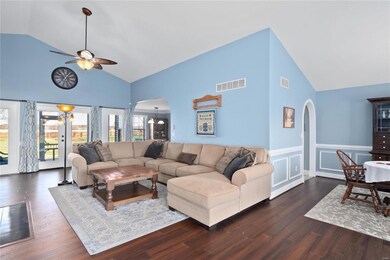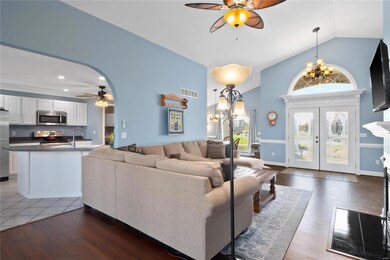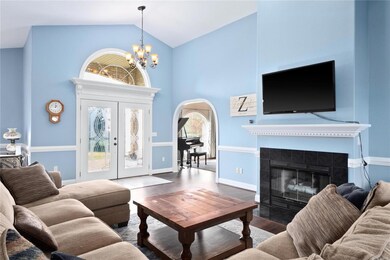
3224 Joshua Ct Highland, IL 62249
Estimated Value: $420,000 - $476,000
Highlights
- Primary Bedroom Suite
- Vaulted Ceiling
- Backs to Open Ground
- Open Floorplan
- Ranch Style House
- Wood Flooring
About This Home
As of March 2022JAN 9 OPEN HOUSE HAS BEEN CANCELLED. Double doors welcome you into the great room of this spacious home w/vaulted ceilings, rich bamboo floors & stunning archways. Enjoy the library w/built-in bookcases & formal dining room w/vaulted ceilings. Beautiful upgraded millwork throughout. Screen porch overlooks patio & fully fenced back yard. This home has incredible entertaining space for every season. Airy owner’s suite has vaulted ceilings, double vanity, jetted tub, separate shower & walk-in closet. Open kitchen boasts a sunny breakfast area & stainless appliances. Sprawling walk-out lower level features luxury vinyl plank flooring throughout rec room, family room & large 4th bedroom. Updated lower level bath w/marble tile. Enormous unfinished storage area, plus technology upgrades throughout including car charging station in 3-car garage, all on 2.2 acres w/convenient Interstate access & Highland schools.
Last Agent to Sell the Property
Berkshire Hathaway HomeServices Select Properties License #475193997 Listed on: 01/06/2022

Home Details
Home Type
- Single Family
Est. Annual Taxes
- $6,503
Year Built
- Built in 2000
Lot Details
- 2.2 Acre Lot
- Backs to Open Ground
- Cul-De-Sac
- Wood Fence
Parking
- 3 Car Attached Garage
- Garage Door Opener
Home Design
- Ranch Style House
- Traditional Architecture
- Brick or Stone Veneer Front Elevation
- Vinyl Siding
Interior Spaces
- Open Floorplan
- Built-in Bookshelves
- Vaulted Ceiling
- Non-Functioning Fireplace
- Window Treatments
- Family Room
- Living Room with Fireplace
- Breakfast Room
- Formal Dining Room
- Den
- Library
- Screened Porch
- Security System Owned
- Laundry on main level
Kitchen
- Eat-In Kitchen
- Electric Oven or Range
- Microwave
- Dishwasher
- Stainless Steel Appliances
- Disposal
Flooring
- Wood
- Partially Carpeted
Bedrooms and Bathrooms
- 4 Bedrooms | 3 Main Level Bedrooms
- Primary Bedroom Suite
- Walk-In Closet
- 3 Full Bathrooms
- Dual Vanity Sinks in Primary Bathroom
- Whirlpool Tub and Separate Shower in Primary Bathroom
Basement
- Walk-Out Basement
- Basement Fills Entire Space Under The House
- 9 Foot Basement Ceiling Height
- Finished Basement Bathroom
Outdoor Features
- Patio
Schools
- Highland Dist 5 Elementary And Middle School
- Highland School
Utilities
- Forced Air Heating and Cooling System
- Heating System Uses Gas
- Gas Water Heater
- Septic System
Community Details
- Recreational Area
Listing and Financial Details
- Assessor Parcel Number 02-2-18-23-00-000-020
Ownership History
Purchase Details
Home Financials for this Owner
Home Financials are based on the most recent Mortgage that was taken out on this home.Purchase Details
Home Financials for this Owner
Home Financials are based on the most recent Mortgage that was taken out on this home.Similar Homes in Highland, IL
Home Values in the Area
Average Home Value in this Area
Purchase History
| Date | Buyer | Sale Price | Title Company |
|---|---|---|---|
| Koehler James J | $357,000 | Highland Community Title | |
| Zobrist Zachary R | $245,000 | Highland Community Title |
Mortgage History
| Date | Status | Borrower | Loan Amount |
|---|---|---|---|
| Open | Koehler James J | $578,988 | |
| Closed | Koehler James J | $578,988 | |
| Previous Owner | Zobrist Zachary R | $196,000 | |
| Previous Owner | Howard William A | $16,000 |
Property History
| Date | Event | Price | Change | Sq Ft Price |
|---|---|---|---|---|
| 03/31/2022 03/31/22 | Sold | $356,650 | +8.1% | $115 / Sq Ft |
| 01/10/2022 01/10/22 | Pending | -- | -- | -- |
| 01/06/2022 01/06/22 | For Sale | $330,000 | +34.7% | $107 / Sq Ft |
| 06/27/2014 06/27/14 | Sold | $245,000 | 0.0% | $77 / Sq Ft |
| 05/28/2014 05/28/14 | Pending | -- | -- | -- |
| 03/28/2014 03/28/14 | For Sale | $245,000 | -- | $77 / Sq Ft |
Tax History Compared to Growth
Tax History
| Year | Tax Paid | Tax Assessment Tax Assessment Total Assessment is a certain percentage of the fair market value that is determined by local assessors to be the total taxable value of land and additions on the property. | Land | Improvement |
|---|---|---|---|---|
| 2023 | $6,503 | $109,150 | $22,390 | $86,760 |
| 2022 | $6,503 | $100,810 | $20,680 | $80,130 |
| 2021 | $5,542 | $93,590 | $19,200 | $74,390 |
| 2020 | $5,363 | $90,050 | $18,470 | $71,580 |
| 2019 | $5,229 | $86,940 | $17,830 | $69,110 |
| 2018 | $5,234 | $82,510 | $16,920 | $65,590 |
| 2017 | $5,175 | $82,510 | $16,920 | $65,590 |
| 2016 | $5,228 | $82,510 | $16,920 | $65,590 |
| 2015 | $5,909 | $99,150 | $16,750 | $82,400 |
| 2014 | $5,909 | $99,150 | $16,750 | $82,400 |
| 2013 | $5,909 | $99,150 | $16,750 | $82,400 |
Agents Affiliated with this Home
-
Stacey Ritter

Seller's Agent in 2022
Stacey Ritter
Berkshire Hathway Home Services
(618) 741-6053
49 Total Sales
-
Kim Johnson

Buyer's Agent in 2022
Kim Johnson
Equity Realty Group, LLC
(618) 334-8346
235 Total Sales
-
Ed Kleber

Seller's Agent in 2014
Ed Kleber
Equity Realty Group, LLC
(618) 304-7073
156 Total Sales
-
Wayne Sackett

Buyer's Agent in 2014
Wayne Sackett
Coldwell Banker Brown Realtors
(618) 210-4523
34 Total Sales
Map
Source: MARIS MLS
MLS Number: MIS21079538
APN: 02-2-18-23-00-000-020
- 2 Bogey Ln
- 1 Deer Run E
- 13122 Fawn Creek Rd
- 0 Augusta Estates Subdivision Unit 23020334
- 40 Jason's Pointe
- 0 Prestige Estates Subdivision Unit 23020340
- 90 Elizabeth Terrace
- 1 State Hwy 160
- 10 Falcon Dr
- 1015 Helvetia Dr
- 3832 Meadow Ln
- 13805 Kayser Rd
- 1703 Main St
- 70 Sunfish Dr
- 12602 Harvest View Ln
- 12690 Iberg Rd
- 2728 Pineview Dr
- 2600 Pine View Dr
- 2724 Pineview Dr
- 105 Northview Dr
- 3224 Joshua Ct
- 3218 Joshua Ct
- 3213 Joshua Ct
- 3212 Joshua Ct
- 3206 Joshua Ct
- 13732 State Route 143
- 3207 Joshua Ct
- 13519 Mehgan Ln
- 13531 Mehgan Ln
- 13525 Mehgan Ln
- 13518 Mehgan Ln
- 13513 Mehgan Ln
- 13512 Mehgan Ln
- 13507 Mehgan Ln
- 13649 Us Highway 40
- 30 Frey Boys Ln
- 13506 Mehgan Ln
- 0 State Route 143 Unit 3004646
- 0 State Route 143 Unit 16078914
- 0 State Route 143 Unit 10864810
