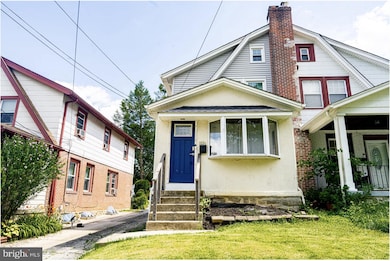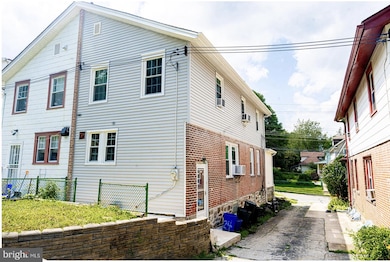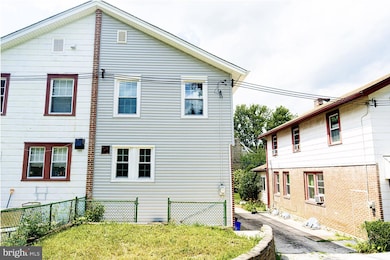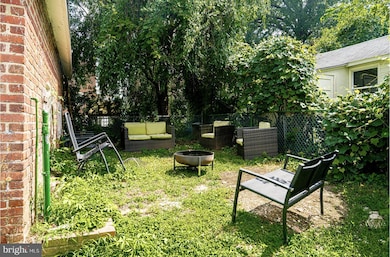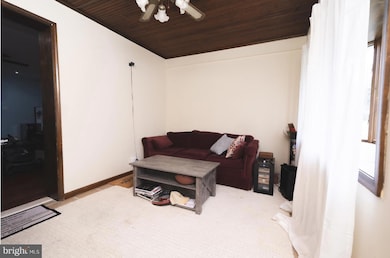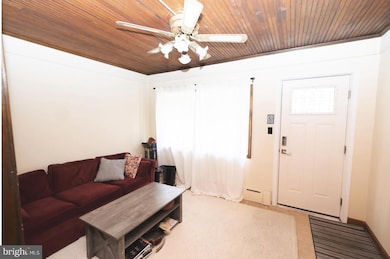3224 Marshall Rd Drexel Hill, PA 19026
Estimated payment $1,947/month
Highlights
- 1 Fireplace
- 1 Car Detached Garage
- Hot Water Heating System
- No HOA
- More Than Two Accessible Exits
About This Home
Charming 3-Bedroom Home in Drexel Hill
Welcome to 3224 Marshall Rd, a delightful residence nestled in the heart of Drexel Hill, PA. This beautifully maintained 3-bedroom, 1 bathroom home boasts a perfect blend of classic charm and modern convenience.
Step inside to discover a spacious living room filled with natural light, featuring elegant hardwood floors and a cozy fireplace, perfect for family gatherings. The updated kitchen is a chef's dream, complete with stainless steel appliances, ample cabinetry, and a stylish backsplash. Enjoy meals in the adjacent dining area, which opens to a lovely outdoor space.
The second floor offers three generously sized bedrooms, each offering plenty of closet space and natural light, along with a well-appointed full bathroom. The basement provides a laundryroom and workroom area and space for a half bath.
Outside, the beautifully landscaped yard is perfect for entertaining or relaxing on warm summer days. The private driveway provides convenient off-street parking, and the location offers easy access to local parks, schools, and shopping.
Don't miss your chance to own this charming home in a sought-after neighborhood. Schedule your showing today!
Listing Agent
(267) 939-0857 ltgreenrealestate@gmail.com Next Home Consultants License #RS360264 Listed on: 07/25/2025
Townhouse Details
Home Type
- Townhome
Est. Annual Taxes
- $5,219
Year Built
- Built in 1940
Lot Details
- 3,049 Sq Ft Lot
- Lot Dimensions are 25.00 x 125.00
Parking
- 1 Car Detached Garage
- 2 Driveway Spaces
- Rear-Facing Garage
Home Design
- Semi-Detached or Twin Home
- AirLite
- Brick Foundation
- Poured Concrete
- Frame Construction
- Masonry
Interior Spaces
- 1,280 Sq Ft Home
- Property has 2 Levels
- 1 Fireplace
- Basement
Bedrooms and Bathrooms
- 3 Bedrooms
- 1 Full Bathroom
Accessible Home Design
- More Than Two Accessible Exits
Schools
- Upper Darby Senior High School
Utilities
- Window Unit Cooling System
- Hot Water Heating System
- Natural Gas Water Heater
Community Details
- No Home Owners Association
- Drexel Hill Subdivision
Listing and Financial Details
- Tax Lot 675-000
- Assessor Parcel Number 16-12-00504-00
Map
Home Values in the Area
Average Home Value in this Area
Tax History
| Year | Tax Paid | Tax Assessment Tax Assessment Total Assessment is a certain percentage of the fair market value that is determined by local assessors to be the total taxable value of land and additions on the property. | Land | Improvement |
|---|---|---|---|---|
| 2025 | $5,043 | $119,250 | $29,450 | $89,800 |
| 2024 | $5,043 | $119,250 | $29,450 | $89,800 |
| 2023 | $4,996 | $119,250 | $29,450 | $89,800 |
| 2022 | $4,861 | $119,250 | $29,450 | $89,800 |
| 2021 | $6,555 | $119,250 | $29,450 | $89,800 |
| 2020 | $5,742 | $88,770 | $29,450 | $59,320 |
| 2019 | $5,641 | $88,770 | $29,450 | $59,320 |
| 2018 | $5,576 | $88,770 | $0 | $0 |
| 2017 | $5,431 | $88,770 | $0 | $0 |
| 2016 | $487 | $88,770 | $0 | $0 |
| 2015 | $487 | $88,770 | $0 | $0 |
| 2014 | $487 | $88,770 | $0 | $0 |
Property History
| Date | Event | Price | List to Sale | Price per Sq Ft | Prior Sale |
|---|---|---|---|---|---|
| 08/22/2025 08/22/25 | Price Changed | $292,000 | -1.0% | $228 / Sq Ft | |
| 08/04/2025 08/04/25 | Price Changed | $295,000 | -1.7% | $230 / Sq Ft | |
| 07/25/2025 07/25/25 | For Sale | $300,000 | +70.0% | $234 / Sq Ft | |
| 03/15/2021 03/15/21 | Sold | $176,500 | +1.4% | $138 / Sq Ft | View Prior Sale |
| 01/27/2021 01/27/21 | Pending | -- | -- | -- | |
| 01/21/2021 01/21/21 | Price Changed | $174,000 | -5.7% | $136 / Sq Ft | |
| 01/07/2021 01/07/21 | For Sale | $184,500 | +161.6% | $144 / Sq Ft | |
| 11/30/2017 11/30/17 | Sold | $70,523 | +21.8% | $55 / Sq Ft | View Prior Sale |
| 10/17/2017 10/17/17 | Pending | -- | -- | -- | |
| 10/05/2017 10/05/17 | For Sale | $57,900 | -- | $45 / Sq Ft |
Purchase History
| Date | Type | Sale Price | Title Company |
|---|---|---|---|
| Deed | $176,500 | Heritage Land Transfer | |
| Deed | $151,500 | Del Val Settlements Llc | |
| Deed | $70,523 | None Available | |
| Sheriffs Deed | -- | None Available | |
| Deed | $165,000 | None Available |
Mortgage History
| Date | Status | Loan Amount | Loan Type |
|---|---|---|---|
| Previous Owner | $171,205 | New Conventional | |
| Previous Owner | $121,200 | New Conventional | |
| Previous Owner | $109,200 | Construction | |
| Previous Owner | $132,000 | Balloon |
Source: Bright MLS
MLS Number: PADE2096240
APN: 16-12-00504-00
- 3408 Marshall Rd
- 3227 Plumstead Ave
- 304 Shadeland Ave
- 3430 Randolph St
- 301 Shadeland Ave
- 334 Abbey Terrace
- 242 Shadeland Ave
- 242 Burmont Rd
- 225 Glentay Ave
- 222 Burmont Rd
- 3419 Valley Green Dr
- 3830 Albemarle Ave
- 223 W Plumstead Ave
- 3817 Berkley Ave
- 164 Abbey Terrace
- 256 Bridge St
- 3706 Garrett Rd
- 3708 Garrett Rd
- 162 Burmont Rd
- 2716 Eldon Ave
- 3401 Berkley Ave Unit GROUND FLOOR
- 3341 Mary St Unit 1ST FLOOR - A
- 3341 Mary St Unit First Floor
- 380 Edmonds Ave
- 327 Cheswold Rd
- 100 S Shadeland Ave
- 3819 Mary St
- 411 Burmont Rd Unit 2ND FLOOR
- 415 Burmont Rd Unit 2ND FLOOR
- 3823 Garrett Rd
- 147 W Albemarle Ave
- 350 Morgan Ave
- 3901 James St Unit 6
- 4044 Lasher Rd
- 251 Childs Ave
- 3948 Mary St
- 3726-3730 School Ln
- 526 Gia Cir
- 15 W Plumstead Ave
- 312 E Baltimore Ave

