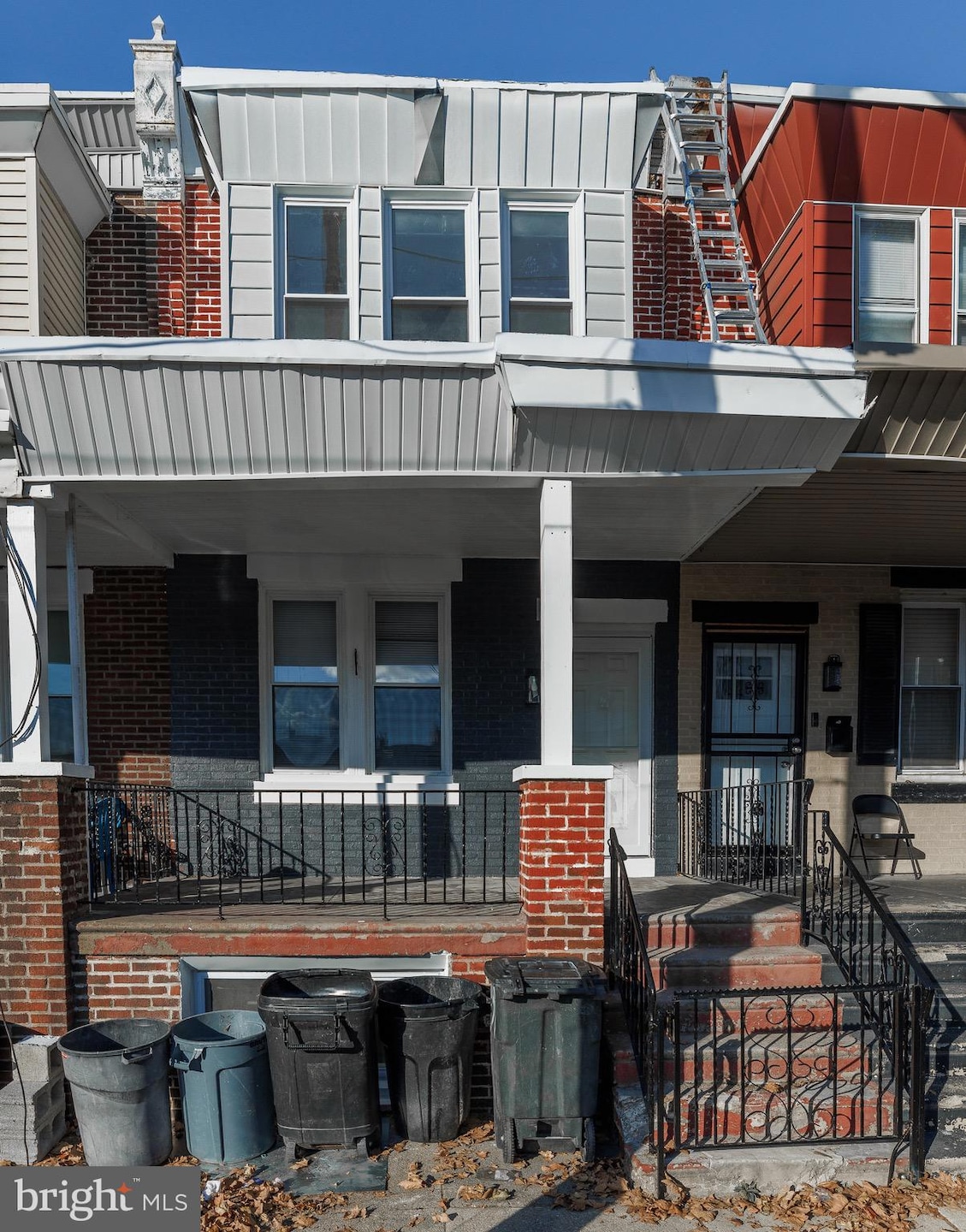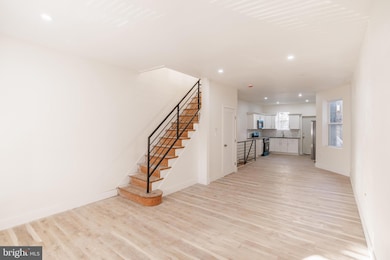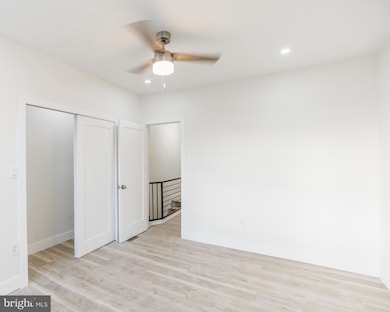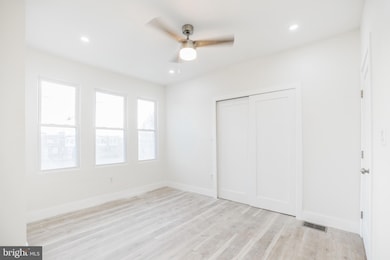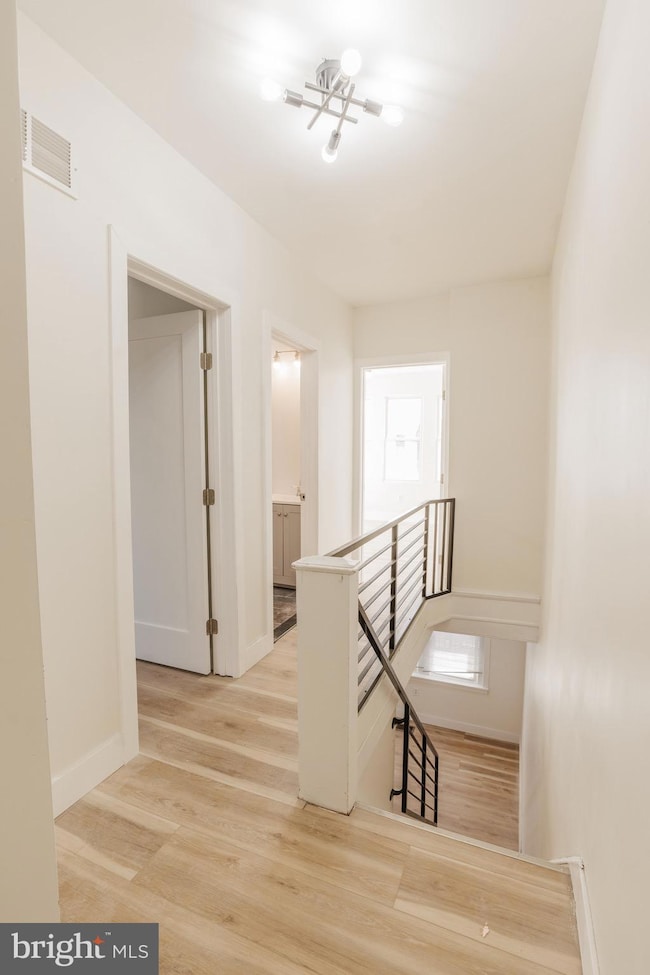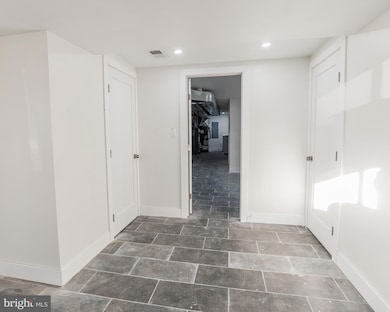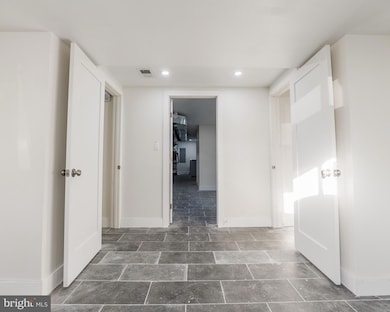3224 N 26th St Philadelphia, PA 19129
Allegheny West NeighborhoodEstimated payment $1,130/month
Highlights
- Straight Thru Architecture
- No HOA
- Patio
- Langston Hughes Middle School Rated A-
- Porch
- 5-minute walk to James Allen Shuler Playground
About This Home
Welcome home to 3224 N 26th St in the heart of Philadelphia! This fully renovated 4-bedroom, 2 full bathroom row home brings the perfect mix of modern style and everyday comfort.
Step onto the charming front porch, a great spot for morning coffee or winding down after a long day. Inside, you’ll immediately love the open-concept first floor—bright, spacious, and designed for real life. The layout flows effortlessly from living to dining to kitchen, making it a dream for hosting friends, family dinners, or just spreading out without bumping elbows.
The kitchen is the showstopper, featuring brand new appliances, sleek finishes, and plenty of space to cook, gather, and entertain. Upstairs, you’ll find three nicely sized bedrooms and one beautifully updated full bathroo, offering flexibility for guests, a home office, or whatever your life needs next and a bonus fourth bedroom and full bathroom on the lower level for convenience.
Out back, enjoy your own private patio, perfect for grilling, gardening, or creating a cozy outdoor hangout. And when it’s time to get moving, you’ve got easy access to major travel routes, making commuting and city adventures simple.
Renovated, move-in ready, and built for comfort and entertaining—3224 N 26th St is the one you’ve been waiting for. Come see it today!
Listing Agent
(610) 657-6218 williamholderrealty@gmail.com Real of Pennsylvania License #2077526 Listed on: 11/22/2025

Co-Listing Agent
(267) 342-2272 dom@williamholderrealty.com Real of Pennsylvania License #RS345342
Townhouse Details
Home Type
- Townhome
Est. Annual Taxes
- $887
Year Built
- Built in 1940
Lot Details
- 922 Sq Ft Lot
- Lot Dimensions are 15.00 x 63.00
- Property is in excellent condition
Parking
- On-Street Parking
Home Design
- Straight Thru Architecture
- Concrete Perimeter Foundation
- Masonry
Interior Spaces
- 1,114 Sq Ft Home
- Property has 2 Levels
- Luxury Vinyl Plank Tile Flooring
- Partially Finished Basement
- Laundry in Basement
Kitchen
- Oven
- Stove
- Built-In Microwave
Bedrooms and Bathrooms
Laundry
- Dryer
- Washer
Outdoor Features
- Patio
- Porch
Utilities
- Central Heating and Cooling System
- Electric Water Heater
Community Details
- No Home Owners Association
Listing and Financial Details
- Tax Lot 164
- Assessor Parcel Number 381159300
Map
Home Values in the Area
Average Home Value in this Area
Tax History
| Year | Tax Paid | Tax Assessment Tax Assessment Total Assessment is a certain percentage of the fair market value that is determined by local assessors to be the total taxable value of land and additions on the property. | Land | Improvement |
|---|---|---|---|---|
| 2026 | $678 | $63,400 | $12,680 | $50,720 |
| 2025 | $678 | $63,400 | $12,680 | $50,720 |
| 2024 | $678 | $63,400 | $12,680 | $50,720 |
| 2023 | $678 | $48,400 | $9,680 | $38,720 |
| 2022 | $381 | $48,400 | $9,680 | $38,720 |
| 2021 | $381 | $0 | $0 | $0 |
| 2020 | $381 | $0 | $0 | $0 |
| 2019 | $368 | $0 | $0 | $0 |
| 2018 | $344 | $0 | $0 | $0 |
| 2017 | $344 | $0 | $0 | $0 |
| 2016 | $344 | $0 | $0 | $0 |
| 2015 | $429 | $0 | $0 | $0 |
| 2014 | -- | $32,000 | $4,148 | $27,852 |
| 2012 | -- | $5,152 | $468 | $4,684 |
Property History
| Date | Event | Price | List to Sale | Price per Sq Ft |
|---|---|---|---|---|
| 11/22/2025 11/22/25 | For Sale | $200,000 | -- | $180 / Sq Ft |
Purchase History
| Date | Type | Sale Price | Title Company |
|---|---|---|---|
| Deed | $1,000 | Assurance Abstract | |
| Deed | $1,000 | None Listed On Document | |
| Quit Claim Deed | -- | -- |
Source: Bright MLS
MLS Number: PAPH2561924
APN: 381159300
- 2524 W Allegheny Ave
- 2713 W Allegheny Ave
- 3149 N Stillman St
- 3131 N Bambrey St
- 3124 N Stillman St
- 3250 N Marston St
- 3112 N Stillman St
- 3312 N Bailey St
- 3159 N 28th St
- 3215 N Newkirk St
- 3130 N Taylor St
- 3135 N 28th St
- 3130 N 28th St
- 3110 N Pennock St
- 3059 N Stillman St
- 3113 N 28th St
- 2815 W Clementine St
- 3104 N 28th St
- 3029 N Bambrey St
- 3009 N Taney St
- 3150 N Bambrey St
- 3232 N Etting St
- 3214 N Etting St
- 3130 N Bambrey St
- 3322 N Bailey St
- 3237 N Dover St
- 2437 W Toronto St
- 3123 N 24th St
- 3100 N 29th St
- 3100 N 29th St
- 3428 N 23rd St Unit 3
- 2915 N 26th St
- 2918 N Taylor St
- 3103 N Croskey St
- 3500 N 23rd St
- 2131 W Ontario St Unit 3RD FLOOR UNIT
- 2823 N 28th St Unit 2
- 2823 N 28th St Unit 1
- 2817 N Stillman St
- 3145 N Patton St
