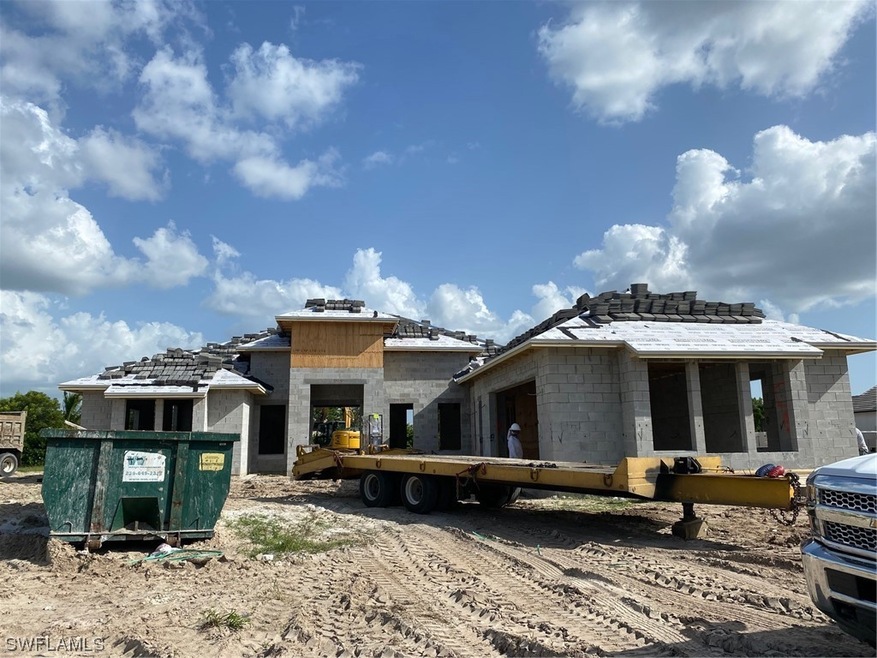
3224 Tavolara Ln Naples, FL 34114
Estimated payment $7,338/month
Highlights
- Marina
- Golf Course Community
- Heated In Ground Pool
- Boat Dock
- Fitness Center
- Gated Community
About This Home
Offering privacy and peaceful setting, this four-bedroom, four-and-a-half-bath home with a den is truly an estate home of unsurpassed splendor. Featuring the Tavernelle floor plan of open-concept living with modern kitchen, that is well-equipped with a center island, Shaker-style cabinetry, wood look plank tile and Chefs Kitchen, is flanked by a spacious and bright dining area to create memorable gatherings. The home's accommodations are no less luxurious. Master bath offers dual sinks, stand-alone soaking tub and shower with frameless glass door. The home features a large covered lanai area with an outdoor kitchen, custom swimming pool and spa with fountains and marble pool deck. Located in the renowned community of Fiddler's Creek, residents enjoy access to award-winning recreational and social activities that include tennis, fitness, resort-style pools, spa services, a fine dining restaurant, a poolside bar and grill and multiple clubs.
Home Details
Home Type
- Single Family
Est. Annual Taxes
- $8,168
Year Built
- Built in 2020 | Under Construction
Lot Details
- 4,356 Sq Ft Lot
- Lot Dimensions are 80 x 180 x 83 x 196
- North Facing Home
- Rectangular Lot
- Sprinkler System
HOA Fees
Parking
- 3 Car Attached Garage
- Garage Door Opener
Home Design
- Tile Roof
- Stucco
Interior Spaces
- 3,025 Sq Ft Home
- 1-Story Property
- Tray Ceiling
- Single Hung Windows
- Entrance Foyer
- Great Room
- Open Floorplan
- Den
- Screened Porch
Kitchen
- Eat-In Kitchen
- Range
- Microwave
- Ice Maker
- Dishwasher
- Disposal
Flooring
- Carpet
- Vinyl
Bedrooms and Bathrooms
- 4 Bedrooms
- Walk-In Closet
- Dual Sinks
- Bathtub
- Separate Shower
Laundry
- Laundry Tub
- Washer and Dryer Hookup
Home Security
- Security Gate
- Impact Glass
- High Impact Door
- Fire and Smoke Detector
Pool
- Heated In Ground Pool
- In Ground Spa
- Gas Heated Pool
Outdoor Features
- Screened Patio
- Outdoor Kitchen
- Outdoor Grill
Schools
- Manatee Elementary School
- Manatee Middle School
- Lely High School
Utilities
- Central Heating and Cooling System
- Underground Utilities
- High Speed Internet
- Cable TV Available
Listing and Financial Details
- Legal Lot and Block 17 / A
- Assessor Parcel Number 32431300664
Community Details
Overview
- Association fees include management, cable TV, internet, irrigation water, ground maintenance
- Private Membership Available
- Association Phone (239) 231-1953
- Marsh Cove Subdivision
Amenities
- Restaurant
- Clubhouse
Recreation
- Boat Dock
- Marina
- Golf Course Community
- Tennis Courts
- Pickleball Courts
- Community Playground
- Fitness Center
- Community Pool
- Community Spa
- Trails
Security
- Gated Community
Map
Home Values in the Area
Average Home Value in this Area
Tax History
| Year | Tax Paid | Tax Assessment Tax Assessment Total Assessment is a certain percentage of the fair market value that is determined by local assessors to be the total taxable value of land and additions on the property. | Land | Improvement |
|---|---|---|---|---|
| 2024 | $20,552 | $1,456,619 | -- | -- |
| 2023 | $20,552 | $1,324,199 | $207,346 | $1,116,853 |
| 2022 | $20,257 | $1,220,245 | $77,755 | $1,142,490 |
| 2021 | $7,521 | $56,498 | $56,498 | $0 |
| 2020 | $7,425 | $87,789 | $87,789 | $0 |
| 2019 | $8,168 | $89,660 | $0 | $0 |
| 2018 | $8,431 | $81,509 | $0 | $0 |
| 2017 | $8,399 | $74,099 | $0 | $0 |
| 2016 | $7,452 | $67,363 | $0 | $0 |
| 2015 | $7,020 | $36,000 | $0 | $0 |
Property History
| Date | Event | Price | Change | Sq Ft Price |
|---|---|---|---|---|
| 02/03/2021 02/03/21 | Pending | -- | -- | -- |
| 09/11/2020 09/11/20 | For Sale | $1,165,940 | -- | $385 / Sq Ft |
Purchase History
| Date | Type | Sale Price | Title Company |
|---|---|---|---|
| Warranty Deed | $1,125,000 | Attorney |
Similar Homes in Naples, FL
Source: Florida Gulf Coast Multiple Listing Service
MLS Number: 220055076
APN: 32431300664
