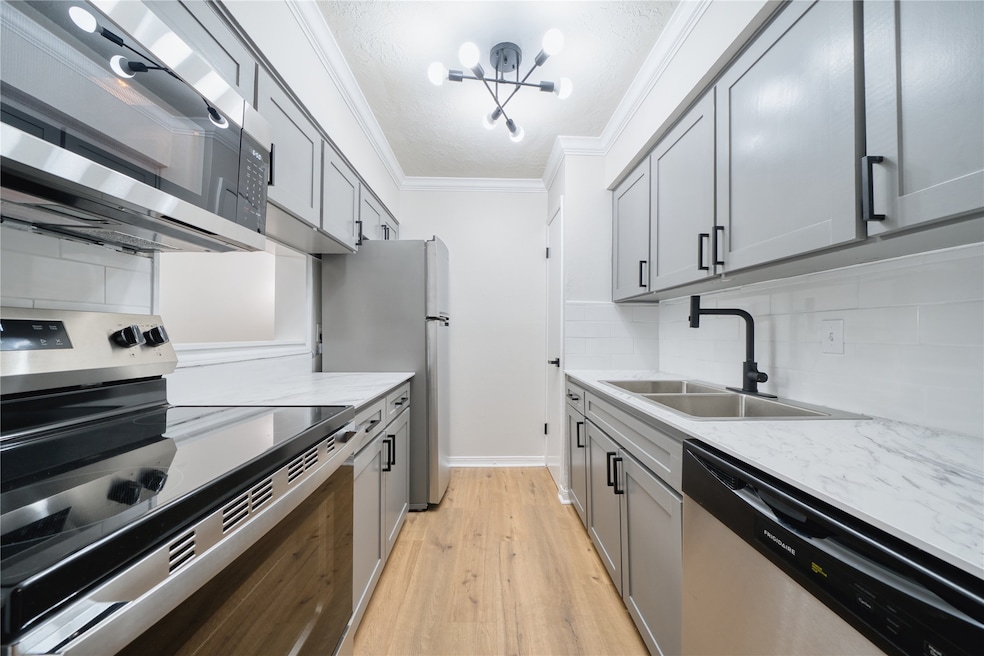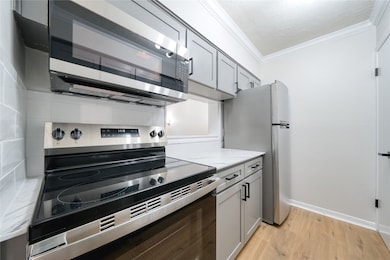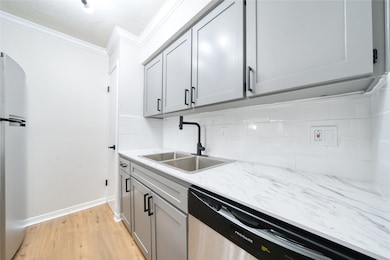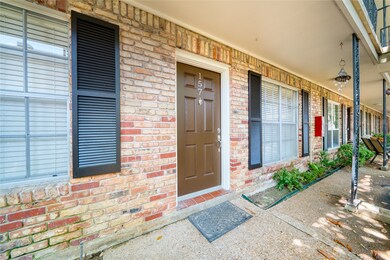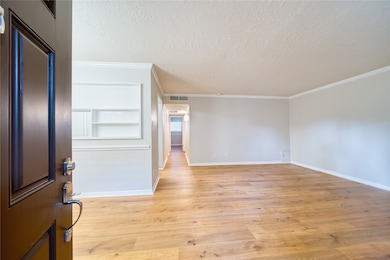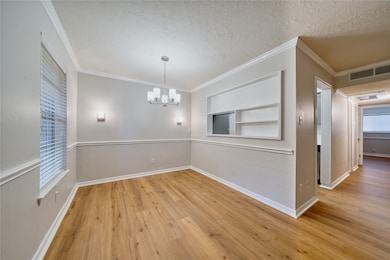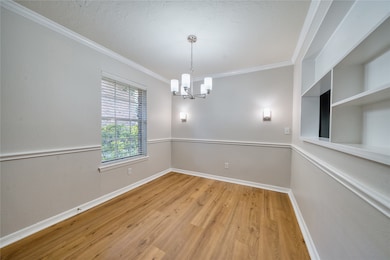3224 Timmons Ln Unit 157 Houston, TX 77027
Greenway-Upper Kirby NeighborhoodEstimated payment $1,729/month
Highlights
- In Ground Pool
- 79,604 Sq Ft lot
- Fenced Yard
- Poe Elementary School Rated A-
- French Provincial Architecture
- Bathtub with Shower
About This Home
Priced to SELL! - Newly Renovated 2-Bedroom, 2-full bath Condo! Centrally located in the Upper Kirby/Greenway Plaza area. Inside the Summit Court subdivision in the courtyard awaits your very own 1-story ground level Condo. Newly Painted, with Brand NEW Flooring throughout the home, New Gray Cabinetry in the Kitchen, and Bathrooms. NEW stainless steel Refrigerator, Stove, Microwave, and Dishwasher; NEW Hardware in the Kitchen! Engineered Thinscape Composite Countertops! Dark bronze Handles and kitchen Faucet has the stainless steel double-sink, clean white backsplash, Lighting and Crown Molding! White stacked Washer & Dryer. Pet Friendly. Large closets, 1-Covered parking space #40, additional guest park in the front. Location is prime, inside the Loop within minutes to the Shopping Centers, Costco, LA Fitness and the Galleria!
Property Details
Home Type
- Condominium
Est. Annual Taxes
- $3,813
Year Built
- Built in 1967
Lot Details
- South Facing Home
- Fenced Yard
HOA Fees
- $525 Monthly HOA Fees
Home Design
- French Provincial Architecture
- Traditional Architecture
- Brick Exterior Construction
- Slab Foundation
- Composition Roof
Interior Spaces
- 975 Sq Ft Home
- 1-Story Property
- Ceiling Fan
- Window Treatments
- Living Room
- Dining Room
- Open Floorplan
- Utility Room
- Security Gate
Kitchen
- Electric Oven
- Electric Range
- Microwave
- Dishwasher
- Pots and Pans Drawers
- Disposal
Flooring
- Laminate
- Tile
- Vinyl Plank
- Vinyl
Bedrooms and Bathrooms
- 2 Bedrooms
- 2 Full Bathrooms
- Single Vanity
- Bathtub with Shower
Laundry
- Laundry in Utility Room
- Stacked Washer and Dryer
Parking
- 1 Detached Carport Space
- Assigned Parking
Schools
- Poe Elementary School
- Lanier Middle School
- Lamar High School
Utilities
- Central Heating and Cooling System
- Programmable Thermostat
Additional Features
- Energy-Efficient Thermostat
- In Ground Pool
Community Details
Overview
- Association fees include common areas, insurance, maintenance structure, sewer, trash, water
- Rise Association
- Summit Court Condo Subdivision
Recreation
- Community Pool
Pet Policy
- The building has rules on how big a pet can be within a unit
Map
Home Values in the Area
Average Home Value in this Area
Tax History
| Year | Tax Paid | Tax Assessment Tax Assessment Total Assessment is a certain percentage of the fair market value that is determined by local assessors to be the total taxable value of land and additions on the property. | Land | Improvement |
|---|---|---|---|---|
| 2025 | $3,813 | $203,700 | $38,703 | $164,997 |
| 2024 | $3,813 | $182,220 | $34,622 | $147,598 |
| 2023 | $3,813 | $182,220 | $34,622 | $147,598 |
| 2022 | $3,359 | $152,559 | $30,536 | $122,023 |
| 2021 | $3,015 | $129,354 | $26,899 | $102,455 |
| 2020 | $3,132 | $129,354 | $26,899 | $102,455 |
| 2019 | $3,273 | $129,354 | $26,899 | $102,455 |
| 2018 | $3,659 | $144,617 | $28,880 | $115,737 |
| 2017 | $3,657 | $144,617 | $28,880 | $115,737 |
| 2016 | $3,909 | $154,575 | $29,369 | $125,206 |
| 2015 | -- | $128,949 | $24,500 | $104,449 |
| 2014 | -- | $112,977 | $21,466 | $91,511 |
Property History
| Date | Event | Price | List to Sale | Price per Sq Ft | Prior Sale |
|---|---|---|---|---|---|
| 12/01/2025 12/01/25 | Price Changed | $169,000 | -6.1% | $173 / Sq Ft | |
| 06/16/2025 06/16/25 | Price Changed | $179,900 | -5.3% | $185 / Sq Ft | |
| 05/23/2025 05/23/25 | For Sale | $189,900 | +58.3% | $195 / Sq Ft | |
| 03/10/2025 03/10/25 | Sold | -- | -- | -- | View Prior Sale |
| 02/25/2025 02/25/25 | Pending | -- | -- | -- | |
| 02/23/2025 02/23/25 | Price Changed | $120,000 | -7.7% | $123 / Sq Ft | |
| 01/10/2025 01/10/25 | Price Changed | $130,000 | -15.0% | $133 / Sq Ft | |
| 12/19/2024 12/19/24 | For Sale | $153,000 | 0.0% | $157 / Sq Ft | |
| 12/13/2024 12/13/24 | Pending | -- | -- | -- | |
| 12/12/2024 12/12/24 | Off Market | -- | -- | -- | |
| 12/03/2024 12/03/24 | Pending | -- | -- | -- | |
| 10/21/2024 10/21/24 | Price Changed | $153,000 | -3.8% | $157 / Sq Ft | |
| 09/11/2024 09/11/24 | Price Changed | $159,000 | -3.6% | $163 / Sq Ft | |
| 08/30/2024 08/30/24 | For Sale | $165,000 | 0.0% | $169 / Sq Ft | |
| 12/30/2021 12/30/21 | Off Market | $1,400 | -- | -- | |
| 11/29/2021 11/29/21 | Rented | $1,400 | 0.0% | -- | |
| 10/30/2021 10/30/21 | Under Contract | -- | -- | -- | |
| 09/29/2021 09/29/21 | For Rent | $1,400 | 0.0% | -- | |
| 09/07/2018 09/07/18 | Rented | $1,400 | 0.0% | -- | |
| 08/08/2018 08/08/18 | Under Contract | -- | -- | -- | |
| 08/07/2018 08/07/18 | For Rent | $1,400 | -17.6% | -- | |
| 09/08/2017 09/08/17 | Rented | $1,700 | +13.3% | -- | |
| 08/09/2017 08/09/17 | Under Contract | -- | -- | -- | |
| 06/30/2017 06/30/17 | For Rent | $1,500 | +11.1% | -- | |
| 06/15/2017 06/15/17 | Rented | $1,350 | 0.0% | -- | |
| 06/15/2017 06/15/17 | For Rent | $1,350 | -- | -- |
Purchase History
| Date | Type | Sale Price | Title Company |
|---|---|---|---|
| Warranty Deed | -- | None Listed On Document | |
| Warranty Deed | -- | Old Republic National Title |
Source: Houston Association of REALTORS®
MLS Number: 75185335
APN: 1134510000009
- 3224 Timmons Ln Unit 106
- 3224 Timmons Ln Unit 143
- 3224 Timmons Ln Unit 130
- 3224 Timmons Ln Unit 154
- 3224 Timmons Ln Unit 127
- 3224 Timmons Ln Unit 155
- 3400 Timmons Ln Unit 66
- 3400 Timmons Ln Unit 68
- 3400 Timmons Ln Unit 48
- 3400 Timmons Ln Unit 31
- 3401 Timmons Ln Unit 26
- 3131 Cummins St Unit 79
- 3131 Cummins St Unit 86
- 3131 Cummins St Unit 18
- 3131 Cummins St Unit 27
- 3131 Cummins St Unit 87
- 1 Alabama Ct
- 2908 Saint St
- 14 Greenway Plaza Unit 12r
- 14 Greenway Plaza Unit 5-O
- 3224 Timmons Ln Unit 154
- 3224 Timmons Ln Unit 135
- 3224 Timmons Ln Unit 104
- 3400 Timmons Ln Unit 13
- 3333 Cummins St
- 3400 Timmons Ln
- 3131 Timmons Ln
- 3411 Cummins St
- 3401 Timmons Ln Unit 26
- 3400 Edloe St Unit 1906
- 3400 Edloe St Unit 1533
- 3400 Edloe St Unit 803
- 3400 Edloe St Unit 108
- 3400 Edloe St Unit 1607
- 3400 Edloe St Unit 903
- 3400 Edloe St Unit 1012
- 3400 Edloe St Unit 904
- 3400 Edloe St Unit 1520
- 3400 Edloe St Unit 1703
- 3400 Edloe St Unit 1707
