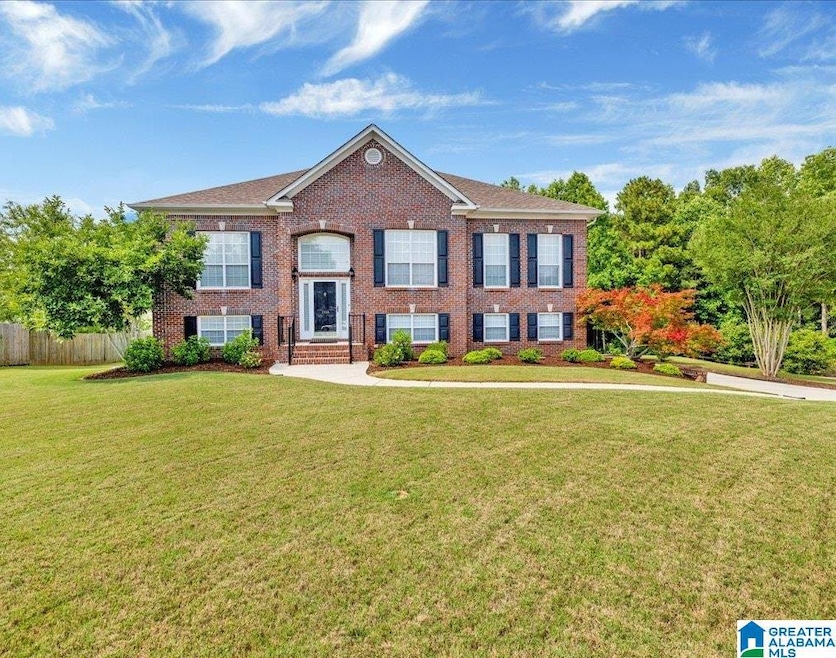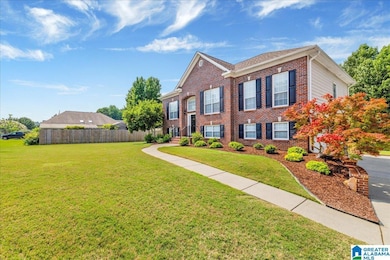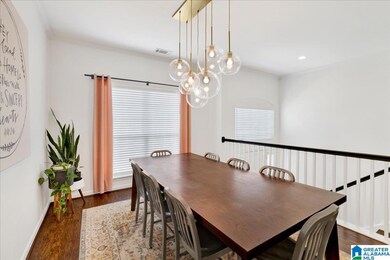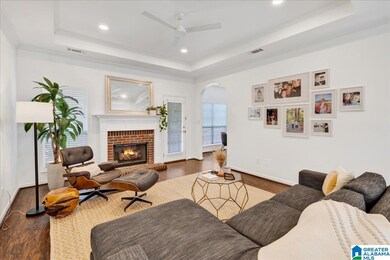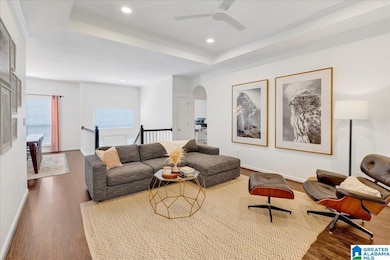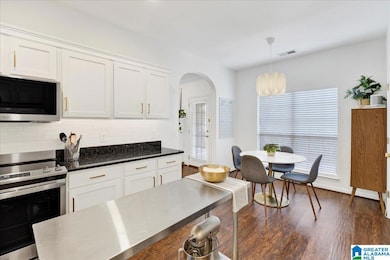
3224 Trace Cir Trussville, AL 35173
Highlights
- Covered Deck
- Wood Flooring
- Stone Countertops
- Magnolia Elementary School Rated A
- Attic
- Den
About This Home
As of July 2025Welcome to 3224 Trace Circle, a beautifully updated home nestled on a flat, .81-acre lot in the heart of Trussville. This 4-bedroom, 3-bath home offers a spacious and functional layout with three bedrooms on the main level and a private fourth bedroom in the finished basement—perfect for guests, teens, or a home office. Inside, you’ll find stylish modern updates throughout, including new flooring, fixtures, and appliances. The master bathroom has been thoughtfully renovated and now features a sleek double vanity, a garden tub with a soothing waterfall faucet, and a separate shower. The finished basement also includes a large family room and a mudroom area conveniently located just off the garage, ideal for everyday living. Enjoy the outdoor space with plenty of room to play or relax, and take advantage of being just minutes from the popular Trussville Entertainment District. Zoned for highly desirable Magnolia Elementary, this home combines comfort, style, and a prime location.
Home Details
Home Type
- Single Family
Est. Annual Taxes
- $1,882
Year Built
- Built in 2000
Lot Details
- 0.81 Acre Lot
- Cul-De-Sac
HOA Fees
- $12 Monthly HOA Fees
Parking
- 2 Car Garage
- Basement Garage
- Side Facing Garage
- Driveway
Home Design
- Split Foyer
- Brick Exterior Construction
Interior Spaces
- 1-Story Property
- Smooth Ceilings
- Ventless Fireplace
- Gas Fireplace
- Living Room with Fireplace
- Dining Room
- Den
- Pull Down Stairs to Attic
Kitchen
- Electric Oven
- Stove
- Built-In Microwave
- Dishwasher
- Stainless Steel Appliances
- Kitchen Island
- Stone Countertops
Flooring
- Wood
- Carpet
- Laminate
- Tile
Bedrooms and Bathrooms
- 4 Bedrooms
- Split Bedroom Floorplan
- Walk-In Closet
- 3 Full Bathrooms
- Bathtub and Shower Combination in Primary Bathroom
- Garden Bath
- Separate Shower
Laundry
- Laundry Room
- Washer and Electric Dryer Hookup
Finished Basement
- Basement Fills Entire Space Under The House
- Bedroom in Basement
- Recreation or Family Area in Basement
- Laundry in Basement
- Natural lighting in basement
Outdoor Features
- Covered Deck
- Covered Patio or Porch
Schools
- Magnolia Elementary School
- Hewitt-Trussville Middle School
- Hewitt-Trussville High School
Utilities
- Central Heating and Cooling System
- Underground Utilities
- Gas Water Heater
Community Details
- Association fees include common grounds mntc
Listing and Financial Details
- Visit Down Payment Resource Website
- Assessor Parcel Number 12-00-35-2-000-175.000
Ownership History
Purchase Details
Home Financials for this Owner
Home Financials are based on the most recent Mortgage that was taken out on this home.Purchase Details
Home Financials for this Owner
Home Financials are based on the most recent Mortgage that was taken out on this home.Purchase Details
Purchase Details
Home Financials for this Owner
Home Financials are based on the most recent Mortgage that was taken out on this home.Purchase Details
Home Financials for this Owner
Home Financials are based on the most recent Mortgage that was taken out on this home.Similar Homes in Trussville, AL
Home Values in the Area
Average Home Value in this Area
Purchase History
| Date | Type | Sale Price | Title Company |
|---|---|---|---|
| Warranty Deed | $400,000 | None Listed On Document | |
| Warranty Deed | $270,000 | -- | |
| Warranty Deed | $150,000 | -- | |
| Survivorship Deed | $232,000 | None Available | |
| Corporate Deed | $186,628 | -- |
Mortgage History
| Date | Status | Loan Amount | Loan Type |
|---|---|---|---|
| Previous Owner | $18,400 | New Conventional | |
| Previous Owner | $243,000 | New Conventional | |
| Previous Owner | $199,800 | Stand Alone Refi Refinance Of Original Loan | |
| Previous Owner | $163,577 | New Conventional | |
| Previous Owner | $185,600 | Unknown | |
| Previous Owner | $10,000 | Credit Line Revolving | |
| Previous Owner | $145,000 | Unknown | |
| Previous Owner | $142,500 | Unknown | |
| Previous Owner | $145,600 | No Value Available |
Property History
| Date | Event | Price | Change | Sq Ft Price |
|---|---|---|---|---|
| 07/25/2025 07/25/25 | Sold | $400,000 | +0.8% | $174 / Sq Ft |
| 06/10/2025 06/10/25 | For Sale | $397,000 | -- | $173 / Sq Ft |
Tax History Compared to Growth
Tax History
| Year | Tax Paid | Tax Assessment Tax Assessment Total Assessment is a certain percentage of the fair market value that is determined by local assessors to be the total taxable value of land and additions on the property. | Land | Improvement |
|---|---|---|---|---|
| 2024 | $1,882 | $31,160 | -- | -- |
| 2022 | $1,716 | $28,470 | $6,900 | $21,570 |
| 2021 | $1,423 | $23,750 | $6,900 | $16,850 |
| 2020 | $1,383 | $23,120 | $6,900 | $16,220 |
| 2019 | $1,353 | $23,080 | $0 | $0 |
| 2018 | $1,173 | $19,740 | $0 | $0 |
| 2017 | $1,173 | $19,740 | $0 | $0 |
| 2016 | $1,173 | $19,740 | $0 | $0 |
| 2015 | $1,173 | $19,740 | $0 | $0 |
| 2014 | $1,106 | $19,440 | $0 | $0 |
| 2013 | $1,106 | $19,440 | $0 | $0 |
Agents Affiliated with this Home
-
Josh Vernon

Seller's Agent in 2025
Josh Vernon
Keller Williams Realty Vestavia
(205) 706-5260
69 in this area
653 Total Sales
-
Jamey Reynolds

Seller Co-Listing Agent in 2025
Jamey Reynolds
Keller Williams Realty Vestavia
(256) 452-2240
8 in this area
61 Total Sales
-
Meagan Phillips

Buyer's Agent in 2025
Meagan Phillips
RealtySouth
(205) 602-7929
1 in this area
35 Total Sales
Map
Source: Greater Alabama MLS
MLS Number: 21420925
APN: 12-00-35-2-000-175.000
- 258 Dawns Way
- 3305 Barkwood Trace
- 3201 Trace Cir
- 3197 Trace Cir
- 209 Annetta Cir
- 206 Annetta Cir
- 148 Yvonne St
- 105 Dawn Cir
- 111 Kingstown Cir
- 3617 Merlin Cir
- 3328 Hidden Brook Cir
- 113 Amber Trace
- 634 Mermont Cir
- 6256 Alabama Dr
- 101 Cooper Ave
- 6017 Hidden Way Ln
- 3436 Queenstown Rd
- 3520 Halcyon Way
- 3720 Halcyon Trace
- 318 Glen Cross Way
