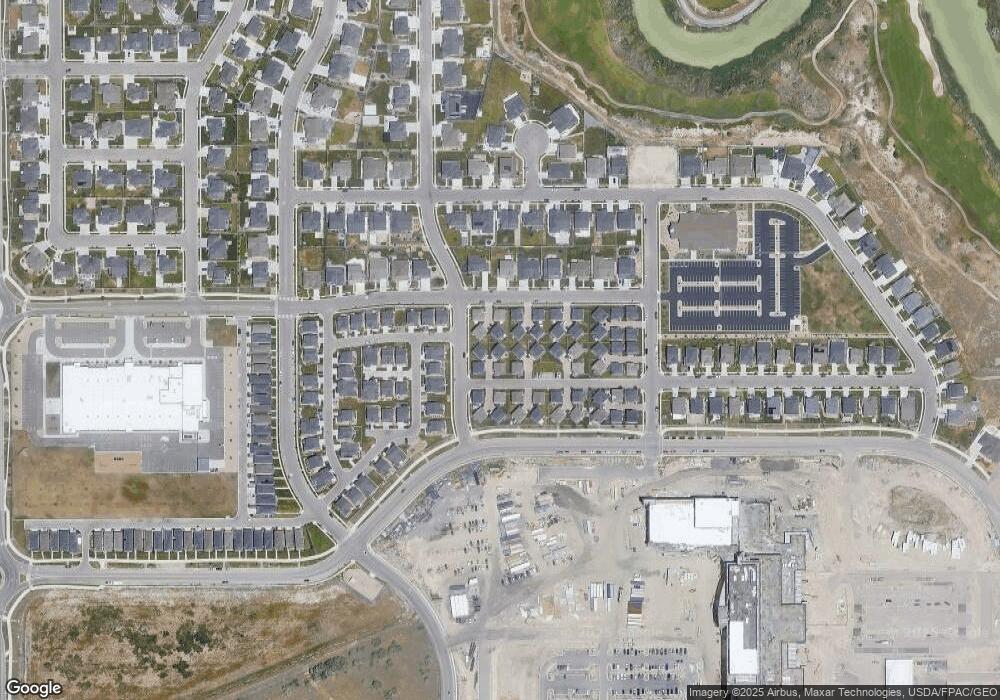Estimated Value: $510,000 - $528,490
3
Beds
3
Baths
1,939
Sq Ft
$269/Sq Ft
Est. Value
About This Home
This home is located at 3224 W 2400 N, Lehi, UT 84043 and is currently estimated at $521,623, approximately $269 per square foot. 3224 W 2400 N is a home located in Utah County with nearby schools including Liberty Hills Elementary School, Skyridge High School, and Ascent Academies of Utah - Lehi Campus.
Ownership History
Date
Name
Owned For
Owner Type
Purchase Details
Closed on
Jul 31, 2023
Sold by
Rummens Kyle
Bought by
Rummens Kyle and Rummens Brielle
Current Estimated Value
Home Financials for this Owner
Home Financials are based on the most recent Mortgage that was taken out on this home.
Original Mortgage
$490,943
Outstanding Balance
$481,485
Interest Rate
7.7%
Mortgage Type
FHA
Estimated Equity
$40,138
Purchase Details
Closed on
Sep 6, 2018
Sold by
Clayton Properties Group Ii Inc
Bought by
Skvarca William R and Skvarca Amber D
Home Financials for this Owner
Home Financials are based on the most recent Mortgage that was taken out on this home.
Original Mortgage
$275,716
Interest Rate
4.6%
Mortgage Type
New Conventional
Purchase Details
Closed on
Aug 10, 2017
Sold by
Boyer Holbrook Residential Llc
Bought by
Clayton Properties Group Ii Inc and Oakwood Homes
Create a Home Valuation Report for This Property
The Home Valuation Report is an in-depth analysis detailing your home's value as well as a comparison with similar homes in the area
Home Values in the Area
Average Home Value in this Area
Purchase History
| Date | Buyer | Sale Price | Title Company |
|---|---|---|---|
| Rummens Kyle | -- | Cottonwood Title | |
| Rummens Kyle | -- | None Listed On Document | |
| Skvarca William R | -- | Cottonwood Title Ins Agency | |
| Clayton Properties Group Ii Inc | -- | Cottonwood Title Ins Agency |
Source: Public Records
Mortgage History
| Date | Status | Borrower | Loan Amount |
|---|---|---|---|
| Open | Rummens Kyle | $490,943 | |
| Previous Owner | Skvarca William R | $275,716 |
Source: Public Records
Tax History Compared to Growth
Tax History
| Year | Tax Paid | Tax Assessment Tax Assessment Total Assessment is a certain percentage of the fair market value that is determined by local assessors to be the total taxable value of land and additions on the property. | Land | Improvement |
|---|---|---|---|---|
| 2025 | $2,203 | $268,015 | $244,600 | $242,700 |
| 2024 | $2,203 | $258,115 | $0 | $0 |
| 2023 | $2,052 | $261,085 | $0 | $0 |
| 2022 | $2,137 | $263,670 | $0 | $0 |
| 2021 | $1,864 | $347,700 | $141,500 | $206,200 |
| 2020 | $1,756 | $323,700 | $131,000 | $192,700 |
| 2019 | $1,595 | $305,800 | $131,000 | $174,800 |
| 2018 | $1,256 | $125,200 | $125,200 | $0 |
Source: Public Records
Map
Nearby Homes
- 3199 W 2450 N
- 2419 N 3130 W
- 3217 W 2450 N
- 2424 N Lazy j Ln
- 2384 N Lazy j Ln
- 3301 Cramden Dr
- 2399 N 3370 W
- 3480 W Waterbury Dr
- 2669 N Turnberry Ct
- 3556 W Waterbury Dr Unit 603
- 2673 N Double Eagle Dr
- 3627 W 2330 N
- 3647 W 2280 N Unit E304
- 1958 N 3330 W Unit C204
- 2005 W 1960 N
- 2047 W 1960 N
- 2033 W 1960 N
- 3373 W 1960 N Unit O102
- 1936 N 3410 W Unit 101
- 3759 W 2380 N
- 3222 W 2400 N
- 3216 W 2400 N
- 3228 W 2400 N
- 3218 W 2400 N
- 3207 W 2450 N
- 3219 W 2450 N
- 3219 W 2450 N Unit 435
- 3219 W 2450 N Unit 438
- 3214 W 2400 N
- 3209 W 2450 N
- 3205 W 2450 N
- 3221 W 2400 N
- 3227 W 2400 N
- 3217 W 2400 N
- 3217 W 2400 N Unit 406
- 3203 W 2450 N
- 3211 W 2400 N
- 2416 N Lazy j Ln
- 3282 W 2430 N
- 3197 W 2450 N
