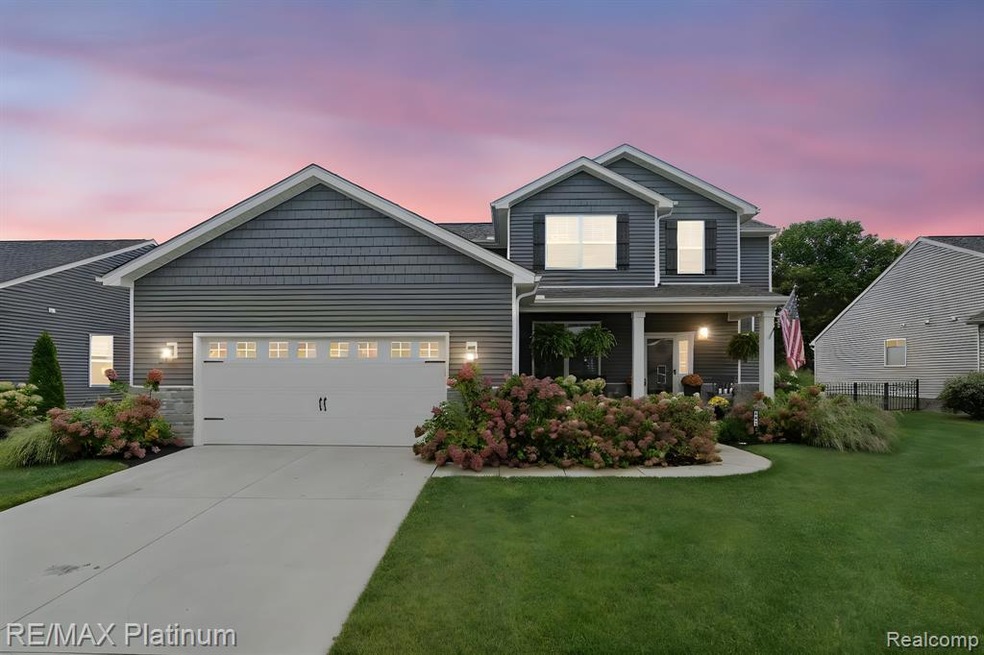3224 Waverly Woods Ln Howell, MI 48843
Estimated payment $3,247/month
Highlights
- Lake Privileges
- Deck
- Electric Vehicle Charging Station
- Colonial Architecture
- Covered Patio or Porch
- 2 Car Direct Access Garage
About This Home
Welcome to 3224 Waverly Woods Lane in Howell!
Located in the highly desirable Waverly Woods subdivision, this beautifully maintained 4-bedroom, 3.1-bath home is full of upgrades and thoughtful details throughout. Shows like new home but better quality and complete! Step inside to find a bright, open layout featuring fresh paint, new carpet, and updated light fixtures. The stunning kitchen offers an island with quartz countertops, newer stainless steel appliances, and plenty of cabinetry for storage. Great room featuring a stone gas fireplace. Oversized primary suite with ceramic bath and walk in closet. The finished basement is perfect for entertaining and out of town guests, complete with a bar area, full bath and additional bedroom. See full list of upgrades with disclosures. Outside, enjoy the beautifully landscaped yard, trex deck with awning, a new brick patio with a natural gas fire pit, and a new decorative fence. The irrigation system with drip lines keeps your landscaping lush and vibrant. Very private and peaceful. The oversized garage(24x24) has also been upgraded with a 220V line—perfect for electric vehicle charging or workshop use. Don’t miss your chance to own this move-in-ready home filled with modern upgrades and timeless charm! 1st home that has been for sale in this highly sought after community in 3 years!! Conveniently located close to everything. Schedule your showing today
Home Details
Home Type
- Single Family
Est. Annual Taxes
Year Built
- Built in 2017 | Remodeled in 2021
Lot Details
- 0.25 Acre Lot
- Lot Dimensions are 73 x 139 x 79 x 141
HOA Fees
- $63 Monthly HOA Fees
Home Design
- Colonial Architecture
- Stone Siding
- Vinyl Construction Material
Interior Spaces
- 2,126 Sq Ft Home
- 2-Story Property
- Ceiling Fan
- Gas Fireplace
- Great Room with Fireplace
- Finished Basement
- Sump Pump
Bedrooms and Bathrooms
- 4 Bedrooms
Parking
- 2 Car Direct Access Garage
- Garage Door Opener
Outdoor Features
- Lake Privileges
- Deck
- Covered Patio or Porch
- Exterior Lighting
Location
- Ground Level
Utilities
- Forced Air Heating and Cooling System
- Heating System Uses Natural Gas
- Natural Gas Water Heater
Listing and Financial Details
- Assessor Parcel Number 0732102029
Community Details
Overview
- Waverly Woods HOA
- Waverly Woods Subdivision
- Electric Vehicle Charging Station
Amenities
- Laundry Facilities
Map
Home Values in the Area
Average Home Value in this Area
Tax History
| Year | Tax Paid | Tax Assessment Tax Assessment Total Assessment is a certain percentage of the fair market value that is determined by local assessors to be the total taxable value of land and additions on the property. | Land | Improvement |
|---|---|---|---|---|
| 2025 | $4,645 | $224,200 | $0 | $0 |
| 2024 | $2,983 | $223,000 | $0 | $0 |
| 2023 | $2,850 | $186,100 | $0 | $0 |
| 2022 | $4,555 | $168,500 | $0 | $0 |
| 2021 | $4,555 | $174,600 | $0 | $0 |
| 2020 | $4,555 | $168,500 | $0 | $0 |
| 2019 | $4,530 | $165,800 | $0 | $0 |
| 2018 | $2,004 | $32,800 | $0 | $0 |
| 2017 | $589 | $0 | $0 | $0 |
Property History
| Date | Event | Price | List to Sale | Price per Sq Ft | Prior Sale |
|---|---|---|---|---|---|
| 11/19/2025 11/19/25 | Pending | -- | -- | -- | |
| 10/30/2025 10/30/25 | Price Changed | $529,900 | -3.6% | $249 / Sq Ft | |
| 10/11/2025 10/11/25 | For Sale | $549,900 | +54.0% | $259 / Sq Ft | |
| 08/23/2019 08/23/19 | Sold | $357,000 | -2.2% | $168 / Sq Ft | View Prior Sale |
| 07/25/2019 07/25/19 | Pending | -- | -- | -- | |
| 07/17/2019 07/17/19 | Price Changed | $364,900 | -2.7% | $172 / Sq Ft | |
| 07/02/2019 07/02/19 | For Sale | $375,000 | -- | $176 / Sq Ft |
Purchase History
| Date | Type | Sale Price | Title Company |
|---|---|---|---|
| Warranty Deed | $375,000 | Liberty Title | |
| Warranty Deed | $357,000 | First American Title | |
| Warranty Deed | $345,000 | Select Title | |
| Quit Claim Deed | -- | Select Title | |
| Warranty Deed | $345,000 | Select Title | |
| Quit Claim Deed | -- | Select Title | |
| Warranty Deed | $345,000 | Select Title Company | |
| Quit Claim Deed | $200,000 | Select Title Company |
Mortgage History
| Date | Status | Loan Amount | Loan Type |
|---|---|---|---|
| Previous Owner | $356,250 | New Conventional |
Source: Realcomp
MLS Number: 20251043542
APN: 07-32-102-029
- 3020 Brookline
- 3040 Bogues View Dr
- 2653 Ravine Side N
- 571 Cannonade Loop
- 523 Cannonade Loop
- 583 Cannonade Loop
- 2700 Court Ln N
- 475 Cannonade Loop
- 1633 Frech Ln
- The Austin Plan at Broadmoor
- The Charlotte Plan at Broadmoor
- The Harrison Plan at Broadmoor
- The Bloomington Plan at Broadmoor
- The Columbia Plan at Broadmoor
- 928 Westwind Shore Dr
- 1400 Oakcrest Rd
- 3991 Rainier Dr Unit 1
- 636 Zion Ct
- 2495 Moore Place
- 1570 Princewood Blvd

