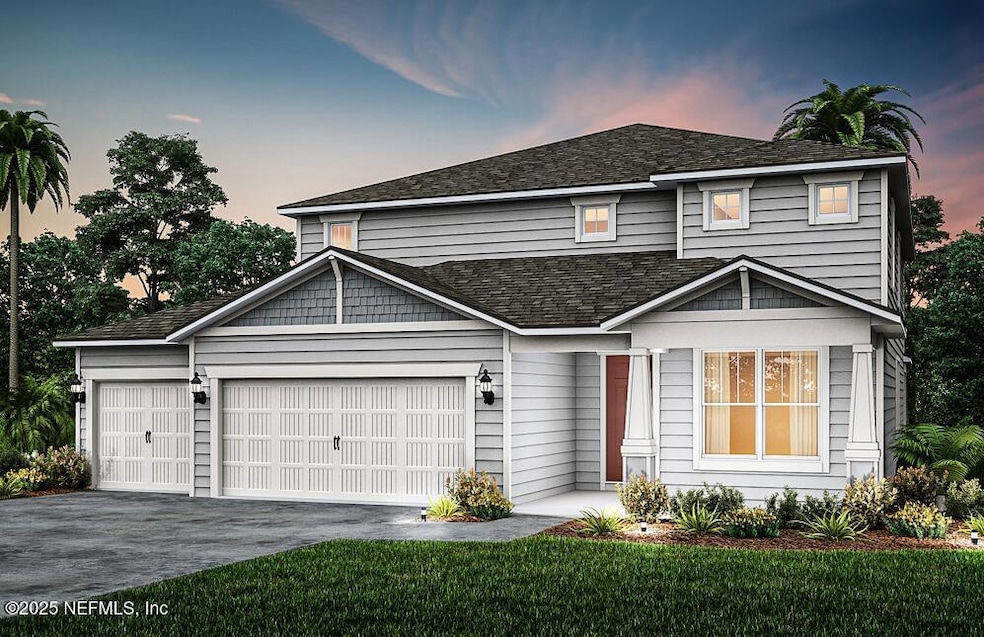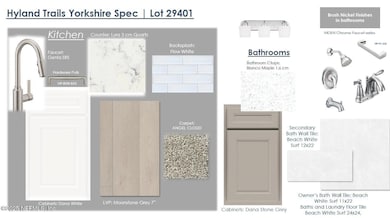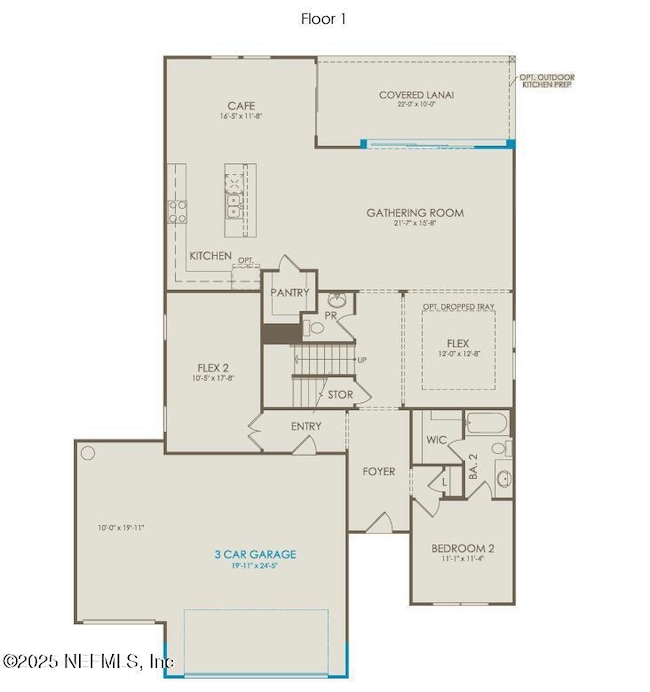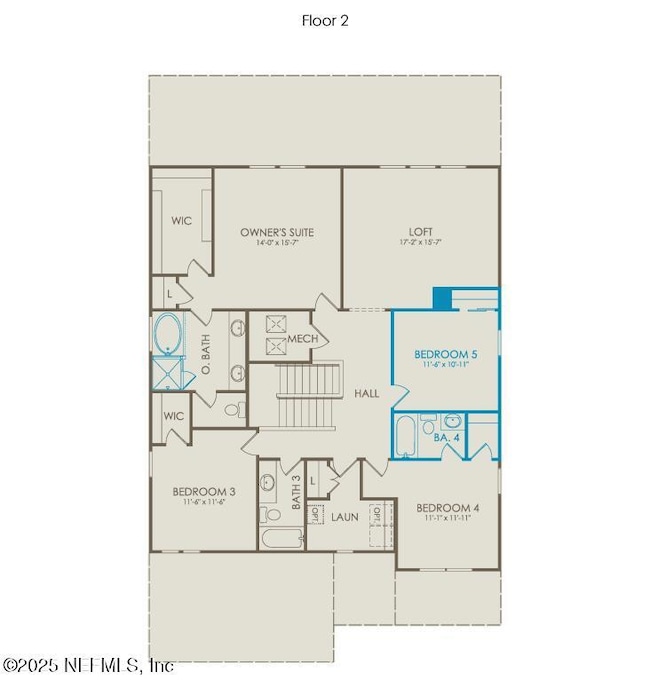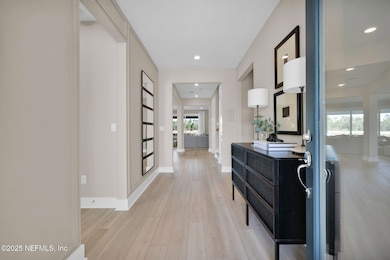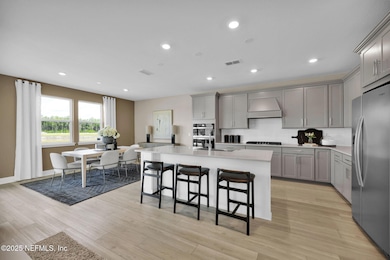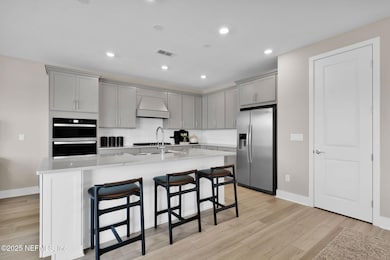3224 Willowleaf Ln Green Cove Springs, FL 32043
Estimated payment $3,349/month
Highlights
- Fitness Center
- Under Construction
- Clubhouse
- Lake Asbury Elementary School Rated A-
- Open Floorplan
- Pickleball Courts
About This Home
Welcome to the Beautiful New Yorkshire Floorplan with Craftsman Elevation! This spacious 2-Story design features 5 Bedrooms, 4.5 Baths, an Enclosed Flex Room, and a 3-Car Garage with an extension for extra storage or workspace. At the center of the home, you'll find the Gourmet Kitchen with a Built-In Appliance package, elegant white Cabinetry, a Flow White Tile Backsplash, a custom Wood Hood, and Quartz Countertops. The bright, open Gathering Room flows effortlessly onto the Covered Lanai through large Pocket Sliding Glass Doors. Throughout the home, you'll notice thoughtful upgrades like 8' Interior Doors, a Smart Home package, and other modern touches that add both style and convenience. Upstairs you'll discover the spacious Loft, additional Bedrooms, and the Owner's Suite. The private Owner's Suite provides a spacious Walk-In Closet, Dual Quartz Vanities, a Walk-In Shower, Soaking Tub, and a separate Water Closet. Don't miss the opportunity to make this stunning new home yours!
Listing Agent
PULTE REALTY OF NORTH FLORIDA, LLC. License #3418223 Listed on: 11/13/2025

Home Details
Home Type
- Single Family
Est. Annual Taxes
- $3,706
Year Built
- Built in 2025 | Under Construction
Lot Details
- 0.3 Acre Lot
- Front and Back Yard Sprinklers
HOA Fees
- $13 Monthly HOA Fees
Parking
- 3 Car Garage
- Garage Door Opener
Home Design
- Wood Frame Construction
- Shingle Roof
Interior Spaces
- 3,459 Sq Ft Home
- 2-Story Property
- Open Floorplan
Kitchen
- Electric Oven
- Gas Range
- Microwave
- Kitchen Island
Flooring
- Carpet
- Tile
- Vinyl
Bedrooms and Bathrooms
- 5 Bedrooms
- Walk-In Closet
- Low Flow Plumbing Fixtures
- Soaking Tub
- Bathtub With Separate Shower Stall
Laundry
- Laundry on upper level
- Washer and Electric Dryer Hookup
Home Security
- Smart Home
- Smart Thermostat
Outdoor Features
- Front Porch
Utilities
- Central Air
- Heat Pump System
- 200+ Amp Service
- Electric Water Heater
Listing and Financial Details
- Assessor Parcel Number 15052500933800732
Community Details
Overview
- Hyland Trail Subdivision
Amenities
- Clubhouse
Recreation
- Pickleball Courts
- Community Playground
- Fitness Center
- Park
- Dog Park
- Jogging Path
Map
Home Values in the Area
Average Home Value in this Area
Tax History
| Year | Tax Paid | Tax Assessment Tax Assessment Total Assessment is a certain percentage of the fair market value that is determined by local assessors to be the total taxable value of land and additions on the property. | Land | Improvement |
|---|---|---|---|---|
| 2024 | -- | $65,000 | $65,000 | -- |
Property History
| Date | Event | Price | List to Sale | Price per Sq Ft |
|---|---|---|---|---|
| 11/13/2025 11/13/25 | For Sale | $574,290 | -- | $166 / Sq Ft |
Source: realMLS (Northeast Florida Multiple Listing Service)
MLS Number: 2117733
APN: 15-05-25-009338-007-32
- 3387 Americana Dr
- 3401 Americana Dr
- 3407 Americana Dr
- 3255 Willowleaf Ln
- 3261 Willowleaf Ln
- 3303 Willowleaf Ln
- 3435 Americana Dr
- 3464 Americana Dr
- 3641 Zydeco Loop
- 3572 Zydeco Loop
- 3445 Americana Dr
- 3573 Zydeco Loop
- 3449 Americana Dr
- 3606 Zydeco Loop
- 3541 Zydeco Loop
- 3597 Zydeco Loop
- 3320 Harvesters Ct
- 3338 Harvesters Ct
- 3266 Willowleaf Ln
- 3476 Americana Dr
- 3060 Plantation Ridge Dr
- 3233 Crocus Ln
- 3256 Crocus Ln
- 3370 Westfield Dr
- 3289 Avalon Dr
- 3278 Chad Bourne Dr
- 2562 Glenfield Dr
- 2508 Westchester Ct
- 1139 Calla Glen Ln
- 1143 Calla Glen Ln
- 3207 Katys Ct
- 2680 Creek Ridge Dr
- 3176 Chads Ct
- 3183 Chads Ct
- 2600 Creek Ridge Dr
- 2786 Cross Creek Dr
- 2821 Cross Creek Dr
- 3290 Silverado Cir
- 2450 Creekfront Dr
- 1824 Creekview Dr
