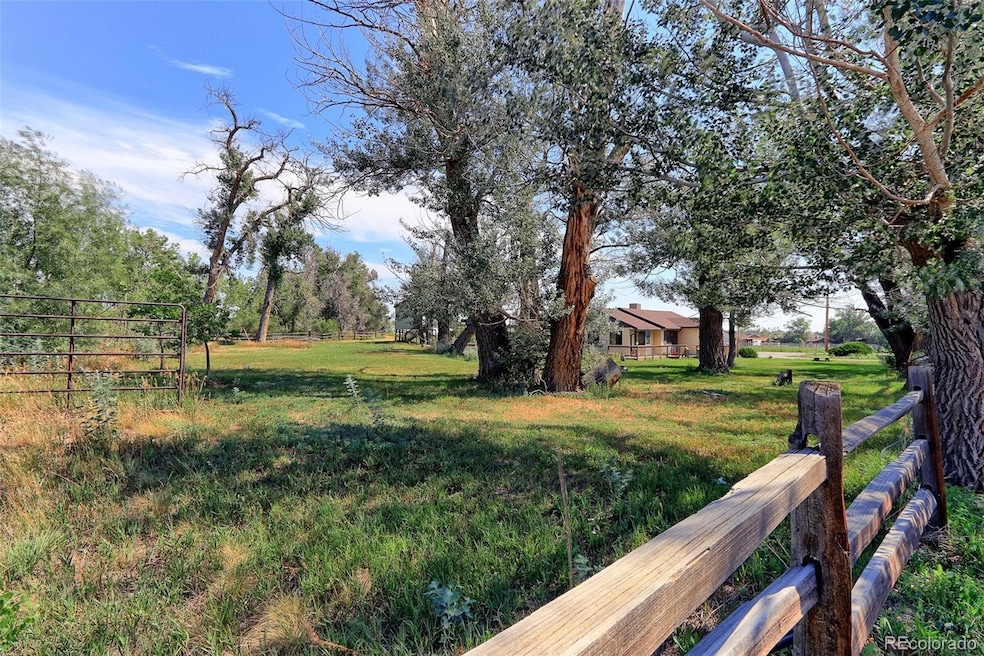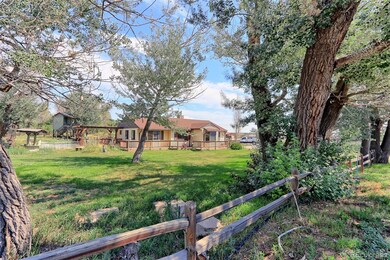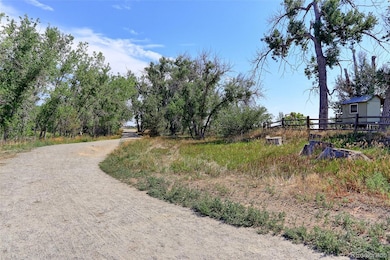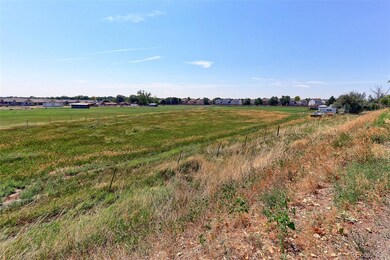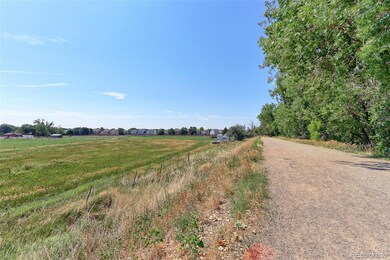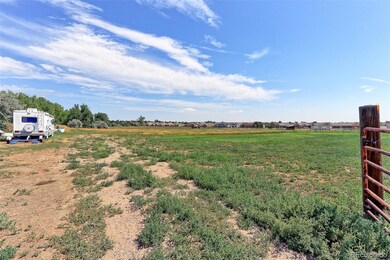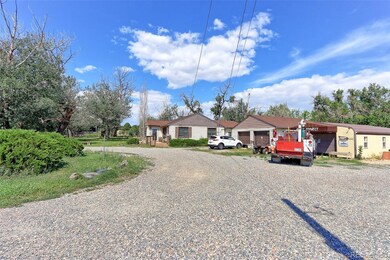3225 E 124th Ave Thornton, CO 80241
Eastlake Village NeighborhoodEstimated payment $11,696/month
Total Views
55,265
3
Beds
2
Baths
1,348
Sq Ft
$1,631
Price per Sq Ft
Highlights
- 5.43 Acre Lot
- No HOA
- Living Room
- Property is near public transit
- Circular Driveway
- Open Space
About This Home
Beautiful Acreage in Eastlake located just East of Eastlake #3 Park and Nature Preserve. This 5.431 Acre Property has a Small Ranch Style Home on it. Property Being Sold for Land Value.
Home Details
Home Type
- Single Family
Est. Annual Taxes
- $1,544
Year Built
- Built in 1954
Lot Details
- 5.43 Acre Lot
- Open Space
- South Facing Home
- Many Trees
- Grass Covered Lot
- Property is zoned Single Fam On Ag Land Int
Parking
- 3 Car Garage
- Lighted Parking
- Exterior Access Door
- Circular Driveway
Home Design
- Frame Construction
- Composition Roof
- Vinyl Siding
Interior Spaces
- 1,348 Sq Ft Home
- 1-Story Property
- Living Room
Bedrooms and Bathrooms
- 3 Main Level Bedrooms
- 2 Full Bathrooms
Location
- Property is near public transit
Schools
- Stellar Elementary School
- Century Middle School
- Mountain Range High School
Utilities
- Central Air
- Heating System Uses Natural Gas
- 220 Volts
- 110 Volts
- Septic Tank
Community Details
- No Home Owners Association
- Eastlake Sub Subdivision
- Property is near a preserve or public land
Listing and Financial Details
- Exclusions: All Sellers Personal Property and All Farm Equipment are Excluded from the Sale.
- Property held in a trust
- Assessor Parcel Number R0025342
Map
Create a Home Valuation Report for This Property
The Home Valuation Report is an in-depth analysis detailing your home's value as well as a comparison with similar homes in the area
Home Values in the Area
Average Home Value in this Area
Tax History
| Year | Tax Paid | Tax Assessment Tax Assessment Total Assessment is a certain percentage of the fair market value that is determined by local assessors to be the total taxable value of land and additions on the property. | Land | Improvement |
|---|---|---|---|---|
| 2024 | $1,544 | $30,540 | $220 | $30,320 |
| 2023 | $1,528 | $18,630 | $210 | $18,420 |
| 2022 | $2,107 | $19,130 | $210 | $18,920 |
| 2021 | $1,389 | $19,130 | $210 | $18,920 |
| 2020 | $1,401 | $19,710 | $240 | $19,470 |
| 2019 | $1,404 | $19,710 | $240 | $19,470 |
| 2018 | $1,079 | $16,580 | $260 | $16,320 |
| 2017 | $1,557 | $22,080 | $5,760 | $16,320 |
| 2016 | $603 | $11,230 | $1,080 | $10,150 |
| 2015 | $602 | $5,620 | $540 | $5,080 |
| 2014 | -- | $5,840 | $540 | $5,300 |
Source: Public Records
Property History
| Date | Event | Price | List to Sale | Price per Sq Ft |
|---|---|---|---|---|
| 08/05/2022 08/05/22 | For Sale | $2,199,000 | -- | -- |
Source: REcolorado®
Purchase History
| Date | Type | Sale Price | Title Company |
|---|---|---|---|
| Interfamily Deed Transfer | -- | None Available | |
| Interfamily Deed Transfer | -- | None Available |
Source: Public Records
Source: REcolorado®
MLS Number: 5768528
APN: 1573-36-1-02-021
Nearby Homes
- 12238 Monroe Dr
- 12424 Madison Way
- 12672 Madison Ct
- 12215 Garfield Place
- 12604 Madison Way
- 3700 E 122nd Ave
- 3802 E 127th Ln
- 12131 Elizabeth Ct
- 2552 E 126th Way
- 12711 Colorado Blvd Unit 914
- 12711 Colorado Blvd Unit 617F
- 3989 E 121st Ave
- 12312 Colorado Blvd Unit 60
- 12380 York St
- 11928 Monroe St
- 3491 E 119th St
- 12113 York St
- 2420 E 127th Ave
- 12534 2nd St
- 3850 E 128th Way
- 3570 E 122nd Ave
- 2801 E 120th Ave
- 3961 E 121st Ave
- 3351 E 120th Ave
- 12220 Colorado Blvd
- 12711 Colorado Blvd Unit I-911
- 12255 Claude Ct
- 11801 York St
- 12150 Race St
- 13163 Saint Paul Dr
- 12201 Race St
- 1801 E 121st Ave
- 12248 Dairy St
- 11709 St Paul St
- 11762 Elizabeth Cir
- 4200 E 119th Place
- 1601 E 121st Ave
- 13267 Columbine Cir
- 4720 E 129th Cir
- 4454 E 118th Place
