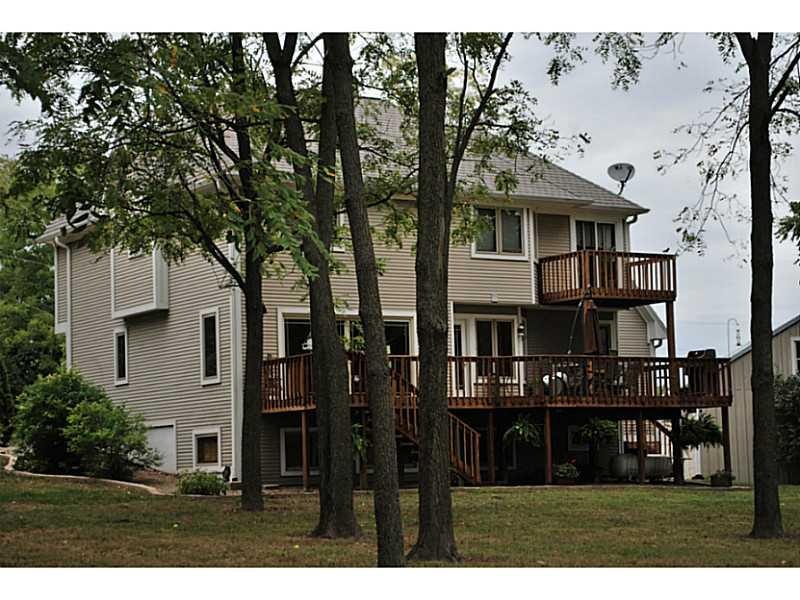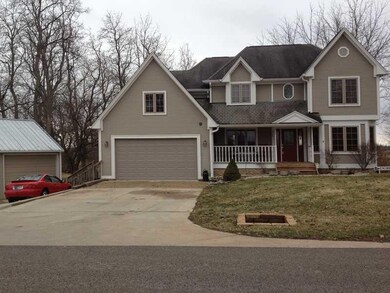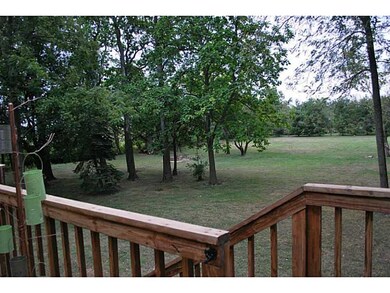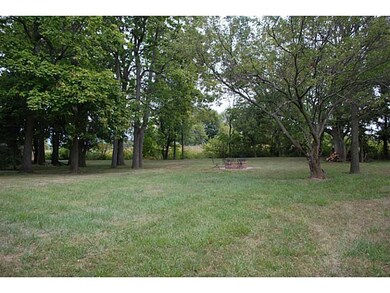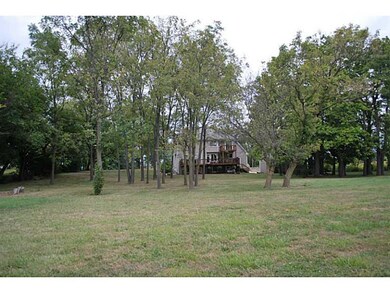
3225 E 186th St Westfield, IN 46074
East Westfield NeighborhoodHighlights
- 1.76 Acre Lot
- Central Air
- Garage
- Washington Woods Elementary School Rated A
About This Home
As of September 2021Beautiful custom built home on close to 2 acres. Recently finished gourmet kitchen w/beautiful cabinetry, hardwoods, & newer appliances. Wonderful finished basement with great windows for light, TONS of storage w/shelving and theater area. Family room feautres wall of windows for serene views of nature.
Last Agent to Sell the Property
Compass Indiana, LLC License #RB14050785 Listed on: 03/27/2014

Last Buyer's Agent
Justin Steill
Berkshire Hathaway Home

Home Details
Home Type
- Single Family
Est. Annual Taxes
- $3,016
Year Built
- Built in 1992
Lot Details
- 1.76 Acre Lot
Parking
- Garage
Home Design
- Vinyl Siding
- Concrete Perimeter Foundation
Interior Spaces
- 2-Story Property
- Fire and Smoke Detector
- Basement
Bedrooms and Bathrooms
- 4 Bedrooms
Utilities
- Central Air
- Well
- Septic Tank
Community Details
- Canary Meadows Subdivision
Listing and Financial Details
- Assessor Parcel Number 290631000009003014
Ownership History
Purchase Details
Home Financials for this Owner
Home Financials are based on the most recent Mortgage that was taken out on this home.Purchase Details
Home Financials for this Owner
Home Financials are based on the most recent Mortgage that was taken out on this home.Purchase Details
Purchase Details
Home Financials for this Owner
Home Financials are based on the most recent Mortgage that was taken out on this home.Purchase Details
Similar Homes in the area
Home Values in the Area
Average Home Value in this Area
Purchase History
| Date | Type | Sale Price | Title Company |
|---|---|---|---|
| Warranty Deed | -- | Chicago Title | |
| Warranty Deed | -- | Fidelity National Title | |
| Warranty Deed | $15,300 | -- | |
| Special Warranty Deed | -- | Ctic Southport | |
| Limited Warranty Deed | -- | -- |
Mortgage History
| Date | Status | Loan Amount | Loan Type |
|---|---|---|---|
| Open | $388,000 | New Conventional | |
| Previous Owner | $123,230 | Credit Line Revolving | |
| Previous Owner | $315,400 | New Conventional | |
| Previous Owner | $315,400 | New Conventional | |
| Previous Owner | $175,959 | New Conventional | |
| Previous Owner | $60,000 | Credit Line Revolving | |
| Previous Owner | $200,500 | Unknown | |
| Previous Owner | $181,520 | Purchase Money Mortgage | |
| Closed | $45,380 | No Value Available |
Property History
| Date | Event | Price | Change | Sq Ft Price |
|---|---|---|---|---|
| 09/03/2021 09/03/21 | Sold | $520,000 | +4.0% | $159 / Sq Ft |
| 07/19/2021 07/19/21 | Pending | -- | -- | -- |
| 07/14/2021 07/14/21 | For Sale | $499,900 | +50.6% | $153 / Sq Ft |
| 06/17/2014 06/17/14 | Sold | $332,000 | -1.8% | $102 / Sq Ft |
| 04/01/2014 04/01/14 | Pending | -- | -- | -- |
| 03/27/2014 03/27/14 | For Sale | $338,000 | -- | $103 / Sq Ft |
Tax History Compared to Growth
Tax History
| Year | Tax Paid | Tax Assessment Tax Assessment Total Assessment is a certain percentage of the fair market value that is determined by local assessors to be the total taxable value of land and additions on the property. | Land | Improvement |
|---|---|---|---|---|
| 2024 | $4,374 | $430,200 | $59,200 | $371,000 |
| 2023 | $4,399 | $403,400 | $59,200 | $344,200 |
| 2022 | $3,272 | $368,100 | $59,200 | $308,900 |
| 2021 | $3,272 | $272,900 | $59,200 | $213,700 |
| 2020 | $3,249 | $261,400 | $59,200 | $202,200 |
| 2019 | $3,664 | $284,700 | $36,400 | $248,300 |
| 2018 | $3,557 | $272,700 | $36,400 | $236,300 |
| 2017 | $3,248 | $268,600 | $36,400 | $232,200 |
| 2016 | $3,187 | $262,400 | $36,400 | $226,000 |
| 2014 | $3,076 | $248,900 | $36,400 | $212,500 |
| 2013 | $3,076 | $243,000 | $36,400 | $206,600 |
Agents Affiliated with this Home
-

Seller's Agent in 2021
Valerie Sullivan
eXp Realty, LLC
(317) 697-1219
4 in this area
79 Total Sales
-
T
Buyer's Agent in 2021
Tony Reffeitt
Integrity Real Estate
-

Seller's Agent in 2014
Stacey Sobczak
Compass Indiana, LLC
(317) 650-6736
12 in this area
175 Total Sales
-
J
Buyer's Agent in 2014
Justin Steill
Berkshire Hathaway Home
Map
Source: MIBOR Broker Listing Cooperative®
MLS Number: MBR21281873
APN: 29-06-31-000-009.003-014
- 3866 Holly Brook Dr
- 3923 Holly Brook Dr
- 3890 Holly Brook Dr
- 3898 Holly Brook Dr
- 3965 Idlewind Dr
- 3906 Holly Brook Dr
- 3914 Holly Brook Dr
- 6272 Willow Branch Way
- 18284 Birdview Ct
- 19123 River Jordan Dr
- 19113 River Jordan Dr
- 19015 Northbrook Cir
- 18153 Birdview Ct
- 19144 Goins Blvd
- 19195 River Jordan Dr
- 3643 Thomas Jefferson St
- 3428 Thomas Jefferson St
- 3516 Thomas Jefferson St
- 3687 Thomas Jefferson St
- 3588 Thomas Jefferson St
