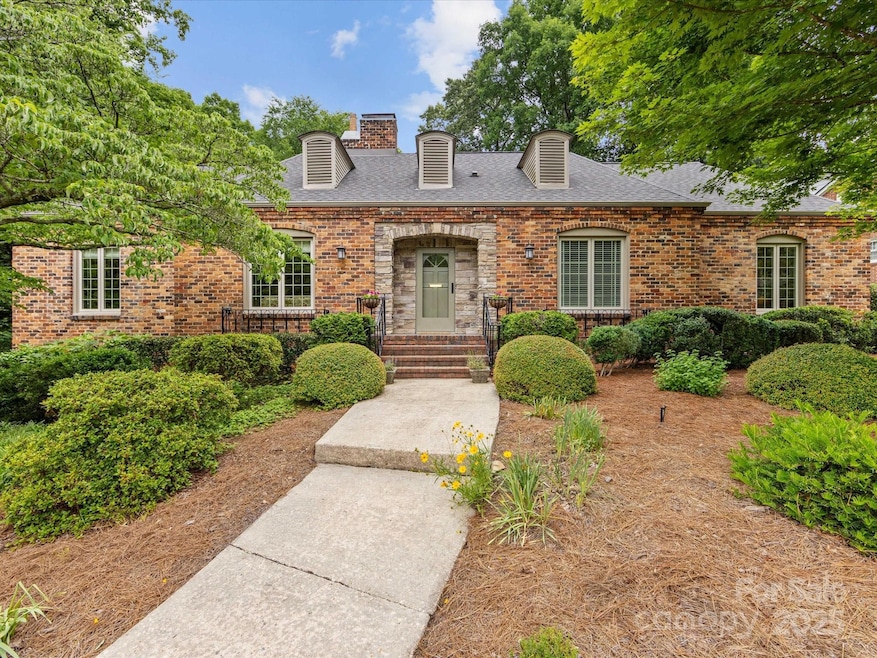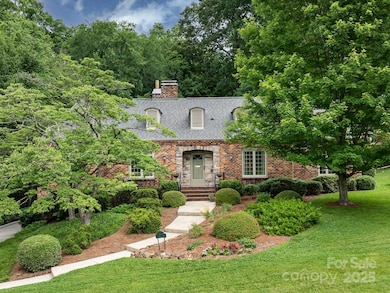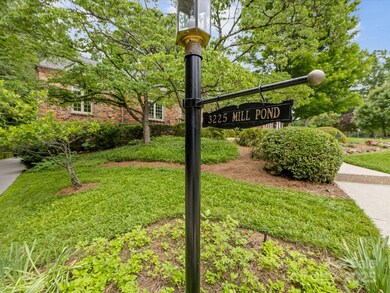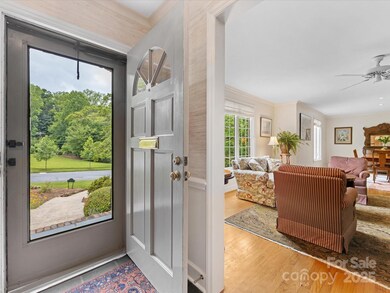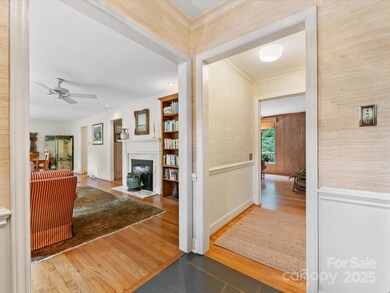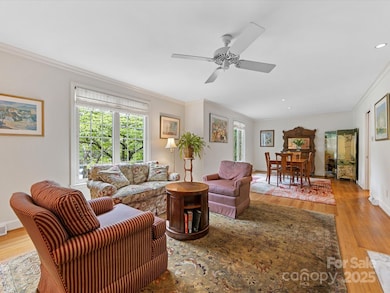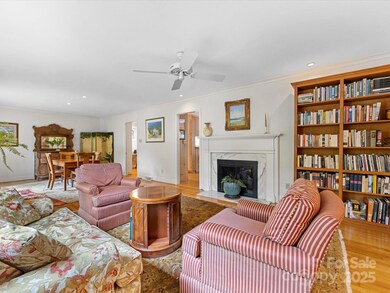
3225 Mill Pond Rd Charlotte, NC 28226
Mountainbrook NeighborhoodHighlights
- In Ground Pool
- Recreation Facilities
- Laundry Room
- Sharon Elementary Rated A-
- 2 Car Attached Garage
- Outdoor Gas Grill
About This Home
As of July 2025A nature lover's dream! Situated on more than .5 acres in the heart of the Mountainbrook neighborhood, this SouthPark home invites you into a setting where every day feels like a retreat. Imagine summer mornings beginning with coffee on the back deck surrounded by a canopy of trees and fun afternoon BBQs by the pool with family and friends. 2 bedrooms on the main floor and 2 more upstairs offer flexibility for growing families, visiting guests, or home offices. A large walk-in attic holds endless potential for a media room, playroom, or studio space. The backyard steals the show, with mature trees and mountain-like serenity creating a private oasis you won’t want to leave. When you do venture out, you'll find Anne Heinig Park, a private neighborhood park, and the Mountainbrook Swim & Racquet Club that is available with an optional membership. This home has been cared for and meticulously maintained. Come see for yourself why this house isn’t just a place to live - it's a place to love!
Last Agent to Sell the Property
Belle Properties Brokerage Email: stephanie@belleproperties.com License #276555 Listed on: 06/05/2025
Home Details
Home Type
- Single Family
Est. Annual Taxes
- $5,698
Year Built
- Built in 1962
Parking
- 2 Car Attached Garage
- Basement Garage
- Driveway
Home Design
- Vinyl Siding
- Four Sided Brick Exterior Elevation
Interior Spaces
- 1.5-Story Property
- Ceiling Fan
- Family Room with Fireplace
- Living Room with Fireplace
- Dishwasher
- Laundry Room
Bedrooms and Bathrooms
- 3 Full Bathrooms
Basement
- Walk-Out Basement
- Exterior Basement Entry
- Crawl Space
Pool
- In Ground Pool
- Fence Around Pool
Schools
- Sharon Elementary School
- Carmel Middle School
- South Mecklenburg High School
Utilities
- Central Heating and Cooling System
- Heat Pump System
- Heating System Uses Natural Gas
- Gas Water Heater
Additional Features
- Outdoor Gas Grill
- Property is zoned N1-A
Listing and Financial Details
- Assessor Parcel Number 209-041-06
Community Details
Overview
- Mountainbrook Subdivision
Recreation
- Recreation Facilities
- Community Playground
Ownership History
Purchase Details
Home Financials for this Owner
Home Financials are based on the most recent Mortgage that was taken out on this home.Purchase Details
Home Financials for this Owner
Home Financials are based on the most recent Mortgage that was taken out on this home.Similar Homes in Charlotte, NC
Home Values in the Area
Average Home Value in this Area
Purchase History
| Date | Type | Sale Price | Title Company |
|---|---|---|---|
| Warranty Deed | $1,105,000 | None Listed On Document | |
| Warranty Deed | $1,105,000 | None Listed On Document | |
| Warranty Deed | $305,000 | -- |
Mortgage History
| Date | Status | Loan Amount | Loan Type |
|---|---|---|---|
| Open | $865,000 | New Conventional | |
| Closed | $865,000 | New Conventional | |
| Previous Owner | $116,600 | New Conventional | |
| Previous Owner | $100,000 | Credit Line Revolving | |
| Previous Owner | $204,373 | Unknown | |
| Previous Owner | $214,000 | Purchase Money Mortgage | |
| Previous Owner | $25,000 | Credit Line Revolving |
Property History
| Date | Event | Price | Change | Sq Ft Price |
|---|---|---|---|---|
| 07/10/2025 07/10/25 | Sold | $1,105,000 | +11.1% | $388 / Sq Ft |
| 06/05/2025 06/05/25 | For Sale | $995,000 | -- | $349 / Sq Ft |
Tax History Compared to Growth
Tax History
| Year | Tax Paid | Tax Assessment Tax Assessment Total Assessment is a certain percentage of the fair market value that is determined by local assessors to be the total taxable value of land and additions on the property. | Land | Improvement |
|---|---|---|---|---|
| 2024 | $5,698 | $732,200 | $370,000 | $362,200 |
| 2023 | $5,698 | $732,200 | $370,000 | $362,200 |
| 2022 | $5,223 | $528,200 | $230,000 | $298,200 |
| 2021 | $5,097 | $528,200 | $230,000 | $298,200 |
| 2020 | $5,097 | $528,200 | $230,000 | $298,200 |
| 2019 | $5,189 | $528,200 | $230,000 | $298,200 |
| 2018 | $4,960 | $372,500 | $170,000 | $202,500 |
| 2017 | $4,885 | $372,500 | $170,000 | $202,500 |
| 2016 | $4,875 | $372,500 | $170,000 | $202,500 |
| 2015 | $4,864 | $372,500 | $170,000 | $202,500 |
| 2014 | $4,846 | $0 | $0 | $0 |
Agents Affiliated with this Home
-
Stephanie Cline

Seller's Agent in 2025
Stephanie Cline
Belle Properties
(704) 604-1210
1 in this area
68 Total Sales
-
Madison Macher
M
Buyer's Agent in 2025
Madison Macher
Corcoran HM Properties
(704) 552-9292
1 in this area
20 Total Sales
Map
Source: Canopy MLS (Canopy Realtor® Association)
MLS Number: 4263953
APN: 209-041-06
- 2500 Giverny Dr
- 3329 Winnipeg Cir
- 3423 Tinkerbell Ln
- 3615 Maple Glenn Ln Unit 8
- 3740 Winding Creek Ln
- 3737 Winding Creek Ln Unit 3737
- 4026 Sharon View Rd
- 4401 Town And Country Dr
- 4937 S Hill View Dr Unit 44
- 4026 Chevington Rd Unit 101
- 4023 Highview Rd
- 3508 Colony Crossing Dr Unit 5
- 4854 S Hill View Dr Unit 29
- 5905 Tred Avon Ct
- 3516 Colony Crossing Dr
- 3130 Heathstead Place Unit 26E
- 4640 Town And Country Dr
- 4303 Calvet Ct
- 6044 Heath Valley Rd Unit H
- 3605 Hampton Manor Dr
