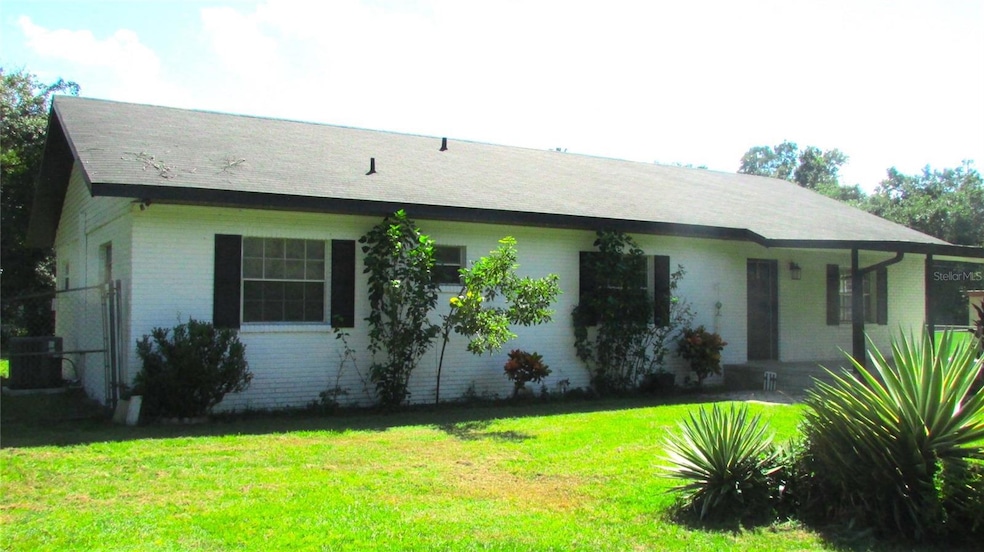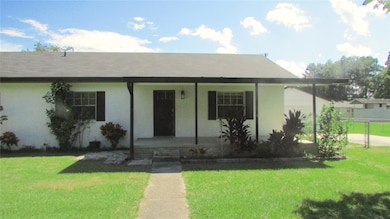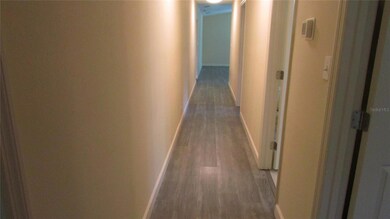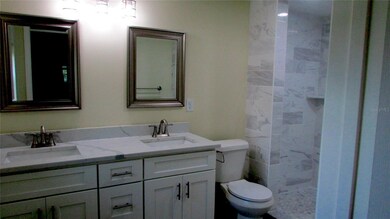3225 Oakland Rd N Lakeland, FL 33801
Combee Settlement NeighborhoodEstimated payment $2,041/month
Highlights
- Parking available for a boat
- 0.43 Acre Lot
- Vaulted Ceiling
- Lincoln Avenue Academy Rated A-
- Contemporary Architecture
- Bonus Room
About This Home
Short Sale. Hurry and visit this home that checks off so many wants and needs of todays buyers! This remodeled 3 bedroom (& possibly more), 2
bathroom home had a variety of updates over the last 3 years including a new roof, A/C (still currently under warranty), laminate
waterproof flooring throughout the home, new ceiling fan in the living room (offering vaulted ceilings) and in the spacious master bedroom with a large walk-in closet along with a completely redone master bath which includes double sinks and an oversized, tiled, walk-in shower. Be sure to check out the completely remodeled kitchen with granite countertops, beautiful tiled backsplash, newer stainless steel appliances, and a huge detached buffet-style counter with plenty of cabinet and counter space. The kitchen connects with a space that could act as a dining room for plenty of family/guests or act as an attached eating area, perfect for entertaining. The remaining bedrooms are perfect for extra living space or even an office area. The hall bathroom is complete with tile flooring, dual sinks, and a tiled shower/bathtub combination. In addition to the main living area, you will also find a large, back bonus area with its own mini-split A/C unit, perfect for an extra living room space, additional bedroom or even a movie room! The home also features an oversized, 2 CAR detached GARAGE with dimensions of 20 FEET WIDE x 35 FEET LONG TO SATISFY ANY CAR AND/OR BOAT ENTHUSIAST! ROOM for SHOP & WORKSPACE in GARAGE! Satisfy any privacy needs by enjoying the nearly .5 acre, fully-fenced backyard to allow your pets to run, or make a large garden space or store another boat or an RV or both. Come and see for yourself as there are many more updates/amenities than listed, including the over 2200 sq ft in the home. Only minutes away from convenient shopping and local restaurants. This is a pre-approved short sale - was in contract with a buyer and walked due to home being a combo manufactured / single family residential - buyer to fully investigate to their full satisfaction. County says SFR.
Listing Agent
FLUX REAL ESTATE Brokerage Phone: 425-780-0102 License #3576691 Listed on: 09/21/2024
Co-Listing Agent
Christine Fennell
REDFIN CORPORATION Brokerage Phone: 425-780-0102 License #3589268
Home Details
Home Type
- Single Family
Est. Annual Taxes
- $2,275
Year Built
- Built in 1979
Lot Details
- 0.43 Acre Lot
- Lot Dimensions are 150x125
- Street terminates at a dead end
- North Facing Home
- Fenced
- Level Lot
- Landscaped with Trees
- Property is zoned RE-2
Parking
- 2 Car Garage
- Oversized Parking
- Workshop in Garage
- Garage Door Opener
- Driveway
- Open Parking
- Off-Street Parking
- Parking available for a boat
- RV Access or Parking
Home Design
- Contemporary Architecture
- Brick Exterior Construction
- Slab Foundation
- Shingle Roof
- Stucco
Interior Spaces
- 2,218 Sq Ft Home
- 1-Story Property
- Vaulted Ceiling
- Ceiling Fan
- Living Room
- Dining Room
- Bonus Room
- Utility Room
Kitchen
- Eat-In Kitchen
- Cooktop
- Microwave
- Dishwasher
- Granite Countertops
Flooring
- Laminate
- Concrete
Bedrooms and Bathrooms
- 3 Bedrooms
- En-Suite Bathroom
- 2 Full Bathrooms
- Shower Only
Laundry
- Laundry Room
- Dryer
- Washer
Outdoor Features
- Covered Patio or Porch
- Shed
- Breezeway
- Private Mailbox
Schools
- Philip O’Brien Elementary School
- Crystal Lake Middle/Jun School
- Tenoroc Senior High School
Utilities
- Central Heating and Cooling System
- Septic Tank
- High Speed Internet
- Phone Available
- Cable TV Available
Community Details
- No Home Owners Association
- Oakland Subdivision
Listing and Financial Details
- Visit Down Payment Resource Website
- Tax Lot 11
- Assessor Parcel Number 24-28-10-000000-011150
Map
Home Values in the Area
Average Home Value in this Area
Tax History
| Year | Tax Paid | Tax Assessment Tax Assessment Total Assessment is a certain percentage of the fair market value that is determined by local assessors to be the total taxable value of land and additions on the property. | Land | Improvement |
|---|---|---|---|---|
| 2025 | $3,408 | $245,450 | $21,787 | $223,663 |
| 2024 | $3,324 | $252,822 | $21,787 | $231,035 |
| 2023 | $3,324 | $254,628 | $20,887 | $233,741 |
| 2022 | $2,094 | $122,059 | $14,998 | $107,061 |
| 2021 | $1,230 | $94,009 | $0 | $0 |
| 2020 | $1,198 | $92,711 | $0 | $0 |
| 2018 | $1,125 | $88,937 | $0 | $0 |
| 2017 | $1,102 | $87,108 | $0 | $0 |
| 2016 | $1,050 | $85,316 | $0 | $0 |
| 2015 | $705 | $84,723 | $0 | $0 |
| 2014 | $986 | $84,051 | $0 | $0 |
Property History
| Date | Event | Price | List to Sale | Price per Sq Ft | Prior Sale |
|---|---|---|---|---|---|
| 08/19/2025 08/19/25 | Price Changed | $352,000 | +25.7% | $159 / Sq Ft | |
| 04/09/2025 04/09/25 | Price Changed | $280,000 | -3.4% | $126 / Sq Ft | |
| 03/22/2025 03/22/25 | For Sale | $290,000 | -3.3% | $131 / Sq Ft | |
| 02/22/2025 02/22/25 | For Sale | $300,000 | 0.0% | $135 / Sq Ft | |
| 02/20/2025 02/20/25 | Off Market | $300,000 | -- | -- | |
| 01/25/2025 01/25/25 | Pending | -- | -- | -- | |
| 12/26/2024 12/26/24 | Price Changed | $300,000 | -6.3% | $135 / Sq Ft | |
| 09/21/2024 09/21/24 | For Sale | $320,000 | +3.2% | $144 / Sq Ft | |
| 04/27/2022 04/27/22 | Sold | $310,000 | +8.8% | $140 / Sq Ft | View Prior Sale |
| 03/21/2022 03/21/22 | Pending | -- | -- | -- | |
| 03/18/2022 03/18/22 | For Sale | $285,000 | +98.6% | $128 / Sq Ft | |
| 09/28/2021 09/28/21 | Sold | $143,500 | -10.3% | $80 / Sq Ft | View Prior Sale |
| 08/11/2021 08/11/21 | Pending | -- | -- | -- | |
| 08/11/2021 08/11/21 | For Sale | $160,000 | +276.5% | $89 / Sq Ft | |
| 09/09/2013 09/09/13 | Sold | $42,500 | -28.0% | $19 / Sq Ft | View Prior Sale |
| 08/20/2013 08/20/13 | Pending | -- | -- | -- | |
| 08/15/2013 08/15/13 | For Sale | $59,000 | -- | $27 / Sq Ft |
Purchase History
| Date | Type | Sale Price | Title Company |
|---|---|---|---|
| Warranty Deed | $310,000 | New Title Company Name | |
| Personal Reps Deed | $143,500 | Easy Title Company Llc | |
| Special Warranty Deed | $42,500 | Midflorida Title Professiona | |
| Trustee Deed | -- | Attorney |
Mortgage History
| Date | Status | Loan Amount | Loan Type |
|---|---|---|---|
| Open | $304,385 | FHA |
Source: Stellar MLS
MLS Number: TB8305506
APN: 24-28-10-000000-011150
- 1525 Fish Hatchery Rd
- 0 Hughes St
- 1746 Oakland Rd E
- 1455 Ridge Lake Ct
- 1435 Country Ridge Dr
- 1420 Ridge Lake Ct
- 2728 Williston Dr
- 2353 Delrose Dr E
- 2405 Delrose Dr E
- 2362 Delrose Dr E
- 2712 Williston Dr
- 2705 Ralph Rd
- 1240 Woodland Ave
- 2937 Delrose Dr N
- 1220 Woodland Ave
- 0 Fish Hatchery Rd Unit MFRL4954419
- 2428 State Park Rd
- 2615 Roxie Ave
- 1501 N Combee Rd
- 1205 Long St
- 3043 Mineola Dr Unit mineola
- 1444 Ridge Lake Ct
- 2681 Wilson Blvd
- 1025 Lakewood Ct
- 4400 Trotters Way
- 1045 E Lake Parker Dr
- 1047 E Jungle St Unit 2223
- 1035 E Lake Parker Dr Unit 15
- 1035 E Lake Parker Dr Unit 8
- 2155 Lone Oak Ln
- 916 Palmer Rd
- 3636 S Lazy Lake Dr
- 509 Norfolk Cir
- 739 Ellerbe Way
- 1108 Country Club Ln
- 509 Granby St
- 441 S Elm Rd
- 49 Tower Manor Dr Unit 49
- 41 Tower Manor Dr Unit 41
- 1718 E Elm Rd







