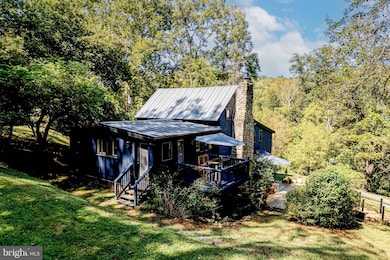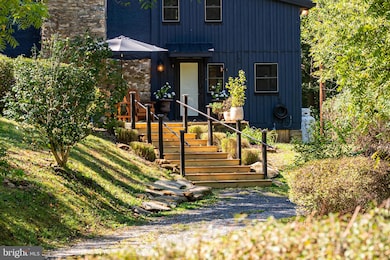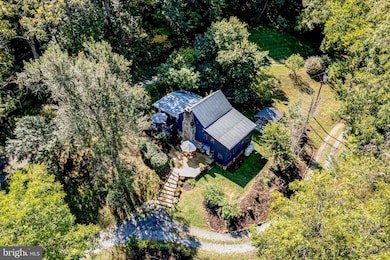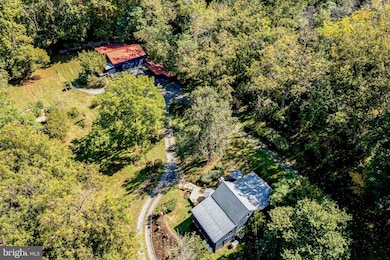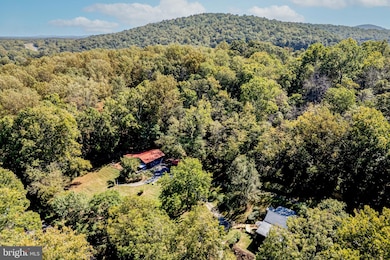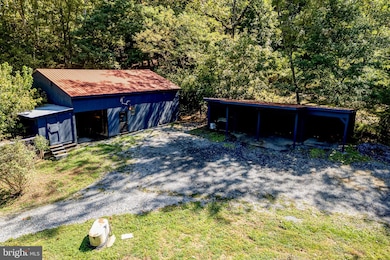3225 Sage Rd Markham, VA 22643
Estimated payment $5,447/month
Highlights
- Water Access
- 33.82 Acre Lot
- Deck
- View of Trees or Woods
- Viking Appliances
- Barn or Farm Building
About This Home
DARK HOLLOW | Unique offering on almost 34 acres in Fauquier County. This charming c.1850 home was built with material from the property including stones from the ridges for the foundation, chimney, and patio and hand-hewn Chestnut trees for all the braces. The property has had only 4 owners, and the original cabin has had additions over the decades, but the original charm remains along with modern updates. The kitchen boasts of high-end appliances including a Viking range and the property has a whole farm generator. Living spaces include an upstairs den with exposed beams, dining area off the kitchen, and sitting room as you enter. There are a total of four bedrooms including two large suites with private outdoor space. There are several additional rooms ideal for office/workspaces. The grounds around the house include hardscaping with large stones, a spacious front deck, patios, mature trees, and gardens. There is a large barn available for a variety of uses, equipment shed, and several wooded paddocks with Mitchell’s Branch creek along the back of the property. A new garage offers ample storage upstairs. Offering includes two parcels within close proximity to Route 66. Newer HVAC systems throughout. One-of-a-kind. Full list of improvements available.
Listing Agent
(540) 212-9993 lfarrell@ttrsir.com TTR Sotheby's International Realty Brokerage Phone: 5402129993 License #0225213848 Listed on: 09/22/2025

Home Details
Home Type
- Single Family
Est. Annual Taxes
- $2,987
Year Built
- Built in 1850 | Remodeled in 1979
Lot Details
- 33.82 Acre Lot
- Creek or Stream
- Hunting Land
- Rural Setting
- Electric Fence
- Wire Fence
- Landscaped
- Private Lot
- Secluded Lot
- Wooded Lot
- Backs to Trees or Woods
- Large additional 25+ acreage parcel
- Property is in very good condition
- Property is zoned RA
Parking
- 2 Car Detached Garage
- 4 Detached Carport Spaces
- Parking Storage or Cabinetry
- Front Facing Garage
- Driveway
- Parking Lot
Property Views
- Woods
- Mountain
Home Design
- Log Cabin
- Stone Foundation
- Metal Roof
- HardiePlank Type
Interior Spaces
- Property has 3 Levels
- Built-In Features
- Beamed Ceilings
- Dining Area
Kitchen
- Country Kitchen
- Gas Oven or Range
- Dishwasher
- Viking Appliances
- Stainless Steel Appliances
- Disposal
Flooring
- Wood
- Tile or Brick
Bedrooms and Bathrooms
Laundry
- Dryer
- Washer
Outdoor Features
- Water Access
- Deck
- Patio
- Shed
- Porch
Farming
- Barn or Farm Building
- Machine Shed
Utilities
- Central Air
- Back Up Electric Heat Pump System
- Water Treatment System
- Well
- Electric Water Heater
- On Site Septic
Community Details
- No Home Owners Association
- Mountainous Community
Listing and Financial Details
- Assessor Parcel Number 6031-03-0247 & 6031-02-5973
Map
Tax History
| Year | Tax Paid | Tax Assessment Tax Assessment Total Assessment is a certain percentage of the fair market value that is determined by local assessors to be the total taxable value of land and additions on the property. | Land | Improvement |
|---|---|---|---|---|
| 2025 | $316 | $302,200 | $230,600 | $71,600 |
| 2024 | $308 | $302,200 | $230,600 | $71,600 |
| 2023 | $295 | $302,200 | $230,600 | $71,600 |
| 2022 | $295 | $302,200 | $230,600 | $71,600 |
| 2021 | $2,664 | $266,600 | $222,100 | $44,500 |
| 2020 | $2,664 | $266,600 | $222,100 | $44,500 |
Property History
| Date | Event | Price | List to Sale | Price per Sq Ft | Prior Sale |
|---|---|---|---|---|---|
| 09/29/2025 09/29/25 | Price Changed | $999,000 | -19.4% | $417 / Sq Ft | |
| 09/22/2025 09/22/25 | For Sale | $1,240,000 | +138.5% | $517 / Sq Ft | |
| 06/13/2019 06/13/19 | Sold | $520,000 | -3.3% | $217 / Sq Ft | View Prior Sale |
| 04/20/2019 04/20/19 | Pending | -- | -- | -- | |
| 03/26/2019 03/26/19 | For Sale | $538,000 | -- | $224 / Sq Ft |
Purchase History
| Date | Type | Sale Price | Title Company |
|---|---|---|---|
| Warranty Deed | $468,000 | Kensington Vanguard National | |
| Deed | $134,892 | -- |
Mortgage History
| Date | Status | Loan Amount | Loan Type |
|---|---|---|---|
| Open | $416,000 | New Conventional | |
| Previous Owner | $121,315 | No Value Available |
Source: Bright MLS
MLS Number: VAFQ2018102
APN: 6031-03-0247
- 3847 Leeds Manor Rd
- 4050 Carrington Rd
- 4393 Carrington Rd
- 11066 Moreland Rd
- 3252 Winchester Rd
- 0 Winchester Rd Unit VAFQ2019696
- 3959 Cobbler Mountain Rd
- 9565 Briar Ln
- 3717 Freezeland Rd
- 157 Woodthrush Way
- 10102 Old Ashville Rd
- 13138 Mount Paran Church Rd
- 9520 Maidstone Rd
- 173 Red Robin Ln
- 145 Tulip Poplar Dr
- 138 Parkside Rd
- 120 Ridge Top Ln
- 250 Ridge Top Ln
- 28 Cliff Rd
- 34 Tee Ct
- 11530 John Marshall Hwy
- 411 Whiskey Still Rd
- 1079 Greystone Rd
- 4254 Frost St
- 2565 Crenshaw Rd
- 1110 Ashby St
- 1140 Happy Ridge Dr
- 175 Easy Hollow Rd
- 2211 Hatchers Mill Rd
- 1329 Robinhood Ln
- 133 Pineview Dr
- 9 Shenandoah Commons Way
- 730 Bennys Beach Rd
- 331 Pomeroy Rd
- 105 Checkerspot Way
- 129 Checkerspot Way
- 0 Merry Oaks Rd
- 423 Happy Creek Rd
- 438 Hill St
- 103 Fairview Ave

