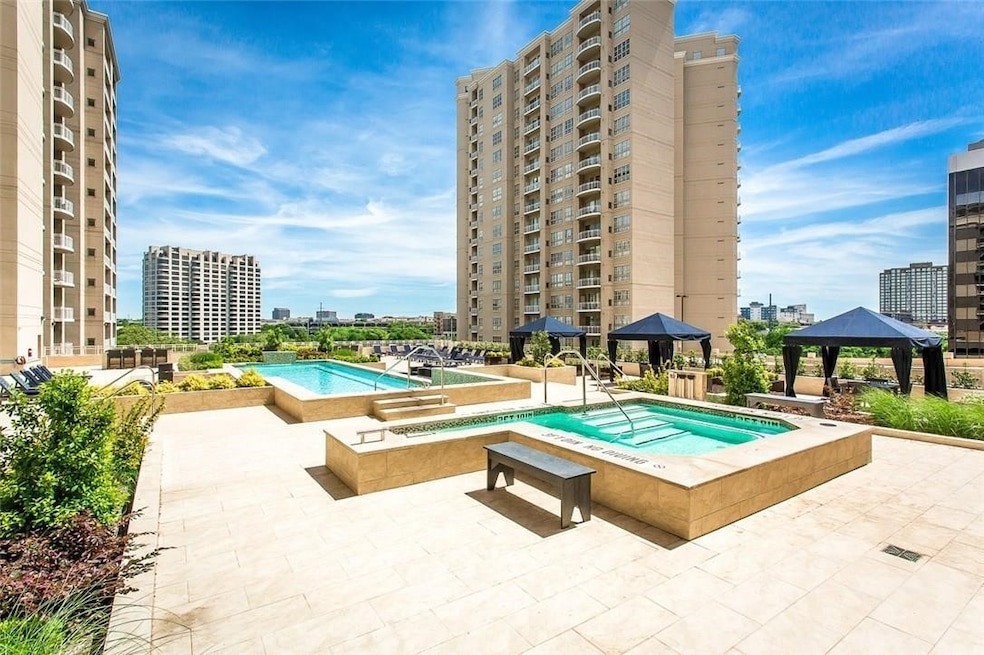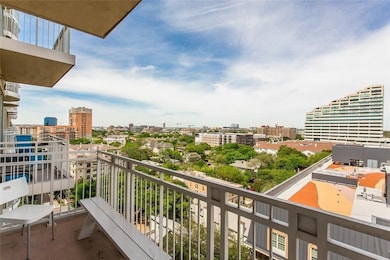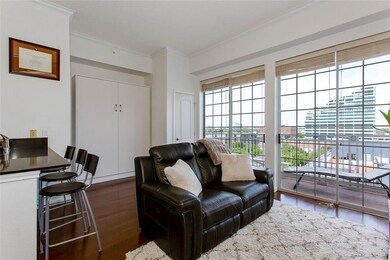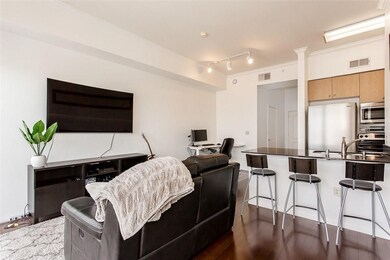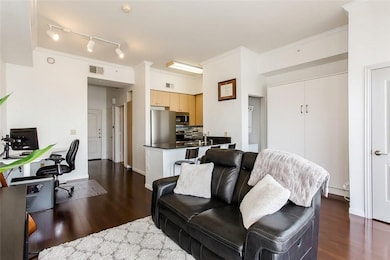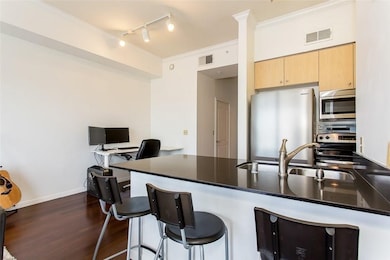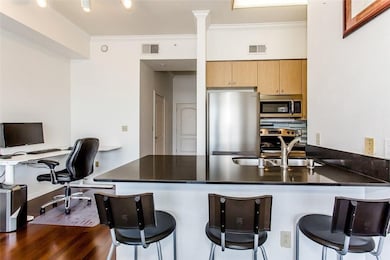
Renaissance On Turtle Creek 3225 Turtle Creek Blvd Unit 1140 Dallas, TX 75219
Turtle Creek NeighborhoodHighlights
- Fitness Center
- Pool and Spa
- 3.54 Acre Lot
- Gated with Attendant
- Electric Gate
- 5-minute walk to Turtle Creek Park
About This Home
SHOWINGS START November 23rd. Experience the pinnacle of modern urban living in this stunning Renaissance at Turtle Creek contemporary condo. Sleek hardwood floors, stainless steel appliances, and an open-concept layout create a stylish and sophisticated atmosphere from the moment you step inside. Soaring vaulted ceilings and expansive windows fill the home with natural light, highlighting every detail and offering an inviting sense of space. A generously sized walk-in closet provides excellent storage, while the private balcony delivers breathtaking views of the downtown skyline—perfect for morning coffee or evening relaxation. Water, cable, and on-site security officer services are included in the rent, adding exceptional value and convenience. This exceptional community elevates everyday living with top-tier amenities, including a sparkling pool, relaxing sauna, and a fully equipped fitness center. Secure access throughout the property ensures peace of mind, making this an ideal urban retreat. This condo offers more than just a home—it delivers a lifestyle defined by convenience, elegance, and effortless comfort.
Listing Agent
Keller Williams Realty Brokerage Phone: (940) 484-9411 License #0807965 Listed on: 11/17/2025

Condo Details
Home Type
- Condominium
Est. Annual Taxes
- $4,449
Year Built
- Built in 1998
Parking
- 1 Car Garage
- Electric Gate
Interior Spaces
- 538 Sq Ft Home
- 1-Story Property
- Decorative Lighting
- Security Gate
Kitchen
- Electric Oven
- Electric Cooktop
- Microwave
- Dishwasher
- Disposal
Flooring
- Wood
- Ceramic Tile
Bedrooms and Bathrooms
- 1 Bedroom
- 1 Full Bathroom
Laundry
- Laundry in Utility Room
- Stacked Washer and Dryer
Pool
- Pool and Spa
- In Ground Pool
Schools
- Milam Elementary School
- North Dallas High School
Utilities
- Central Heating and Cooling System
- High Speed Internet
- Cable TV Available
Listing and Financial Details
- Residential Lease
- Property Available on 11/20/25
- Tenant pays for electricity
- Legal Lot and Block 1A / A/992
- Assessor Parcel Number 00C61260000001140
Community Details
Overview
- First Service Residential Association
- Renaissance Turtle Crk Condo Subdivision
Amenities
- Elevator
Recreation
Pet Policy
- No Pets Allowed
Security
- Gated with Attendant
- Card or Code Access
- Fire Sprinkler System
Map
About Renaissance On Turtle Creek
About the Listing Agent
Julien's Other Listings
Source: North Texas Real Estate Information Systems (NTREIS)
MLS Number: 21112412
APN: 00C61260000001140
- 3225 Turtle Creek Blvd Unit 806
- 3225 Turtle Creek Blvd Unit 1234
- 3225 Turtle Creek Blvd Unit 820
- 3225 Turtle Creek Blvd Unit 1505
- 3225 Turtle Creek Blvd Unit 511B
- 3225 Turtle Creek Blvd Unit 1136
- 3225 Turtle Creek Blvd Unit 828
- 3225 Turtle Creek Blvd Unit 943
- 3225 Turtle Creek Blvd Unit 926
- 3225 Turtle Creek Blvd Unit 611
- 3225 Turtle Creek Blvd Unit 1012
- 3225 Turtle Creek Blvd Unit 640
- 3225 Turtle Creek Blvd Unit 1649
- 3225 Turtle Creek Blvd Unit 1009
- 3225 Turtle Creek Blvd Unit 120
- 3225 Turtle Creek Blvd Unit 312
- 3225 Turtle Creek Blvd Unit 122
- 3225 Turtle Creek Blvd Unit 246
- 3225 Turtle Creek Blvd Unit 1607
- 3225 Turtle Creek Blvd Unit 705
- 3225 Turtle Creek Blvd Unit 1640
- 3225 Turtle Creek Blvd Unit 1033
- 3225 Turtle Creek Blvd Unit 306
- 3225 Turtle Creek Blvd Unit 1248
- 3225 Turtle Creek Blvd Unit 806
- 3225 Turtle Creek Blvd Unit 1148
- 3225 Turtle Creek Blvd
- 3225 Turtle Creek Blvd Unit 320
- 3225 Turtle Creek Blvd Unit 511B
- 3225 Turtle Creek Blvd Unit 1042
- 3225 Turtle Creek Blvd Unit 943
- 3225 Turtle Creek Blvd Unit 848
- 3225 Turtle Creek Blvd Unit 1003
- 3225 Turtle Creek Blvd Unit 820
- 3225 Turtle Creek Blvd Unit 220
- 3225 Turtle Creek Blvd Unit 645
- 3225 Turtle Creek Blvd Unit 1236B
- 3225 Turtle Creek Blvd Unit 1201
- 3255 Carlisle St
- 3255 Carlisle St Unit 1307
