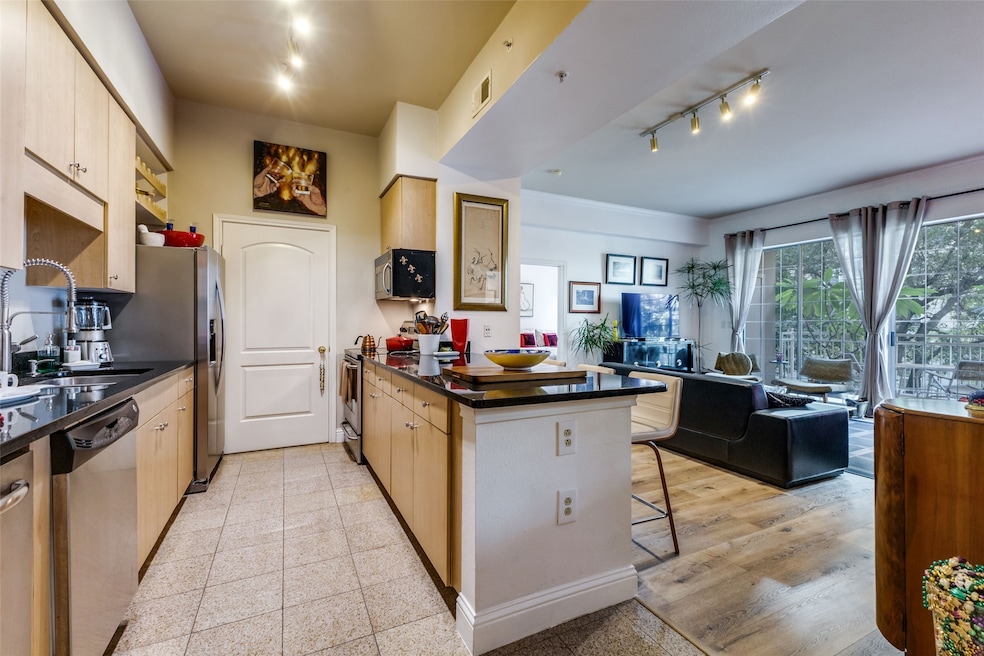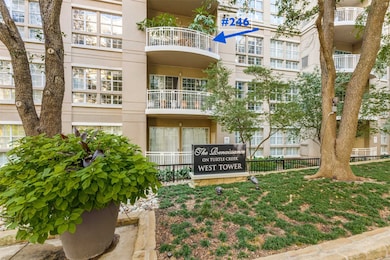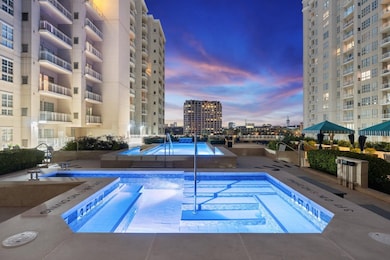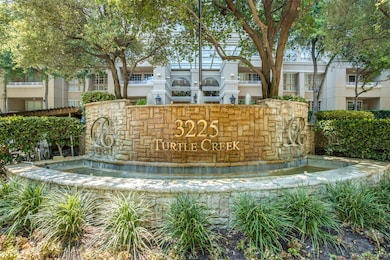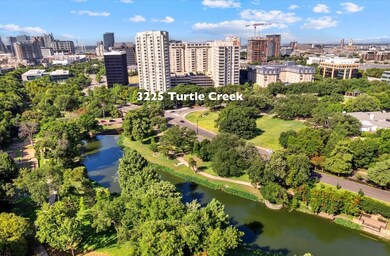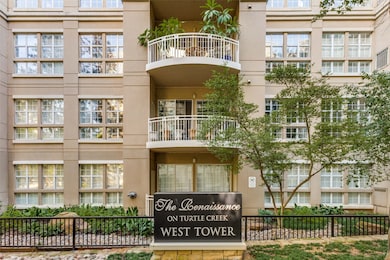Renaissance On Turtle Creek 3225 Turtle Creek Blvd Unit 246 Dallas, TX 75219
Turtle Creek NeighborhoodEstimated payment $3,894/month
Highlights
- Concierge
- Gated with Attendant
- 3.54 Acre Lot
- Fitness Center
- Pool and Spa
- 5-minute walk to Turtle Creek Park
About This Home
Gorgeous-Natural light condo shaded from Tree Tops! Enjoy luxurious Uptown living at Renaissance Turtle Creek, perfectly positioned on the 3rd floor G2 level just above the West Tower Garden entrance on Sale Street, offering stunning treetop and park-like views from every room. Quick and easy access to the West Tower lobby allows residents and guests to effortlessly enter or exit, perfect for a run, dog walk, or food run! Located in the vibrant heart of Uptown, this spacious open-concept condo features a generous covered balcony, providing easy access to Turtle Creek parks, nearby eateries, dog walks & the Katy Trail.
The stylish kitchen boasts sleek custom cabinetry with new pull outs, granite countertops, stainless steel appliances, an expansive breakfast bar, making it ideal for entertaining. Inside, natural light floods the rooms, which are freshly painted in 2025 and designed for comfort. Both primary bedrooms have en-suite bathrooms with marble countertops, ample cabinetry, large walk-in closets, 2023-25 Storage shelving added, window treatments, Luxury vinyl, HVAC serviced & SS Refrig. Assigned parking is conveniently located on G2 level, Spot No. 462—two spots from the entrance & additional non-designated parking space available. Resort-style amenities w two large swimming pools—one at East TC Tower & a 5th floor rooftop lap pool with spa at South & West Towers. Enjoy Cabanas, chaise loungers, covered seating, firepits, and grills. The property also features private gyms, saunas, business centers, fireplace seating, social rooms, valet, concierge, ATM, mail rooms and designer lobbies. Add'l dry cleaning, car wash & package services are available.
With a high walkability score, near Katy Trail, parks, shopping, and dining. HOA amenities include water, sewer, trash, basic cable & access to all facilities. Experience this exceptional, LOCK_N_LEAVE CONDO - Concierge lifestyle with stunning treetop views & all the comfort and convenience Uptown has to offer!
Listing Agent
Coldwell Banker Realty Brokerage Phone: 214-828-4300 License #0483111 Listed on: 09/12/2025

Property Details
Home Type
- Condominium
Est. Annual Taxes
- $8,500
Year Built
- Built in 1998
Lot Details
- Private Entrance
- Landscaped
- Many Trees
HOA Fees
- $1,026 Monthly HOA Fees
Parking
- 2 Car Attached Garage
- Inside Entrance
- Common or Shared Parking
- Electric Gate
- Additional Parking
- Assigned Parking
- Community Parking Structure
Home Design
- Contemporary Architecture
- Traditional Architecture
- Slab Foundation
- Concrete Siding
- Stucco
Interior Spaces
- 1,163 Sq Ft Home
- 1-Story Property
- Open Floorplan
- Built-In Features
- Ceiling Fan
- Decorative Lighting
- Window Treatments
- Basement
Kitchen
- Electric Range
- Microwave
- Dishwasher
- Kitchen Island
- Trash Compactor
- Disposal
Flooring
- Ceramic Tile
- Luxury Vinyl Plank Tile
Bedrooms and Bathrooms
- 2 Bedrooms
- Walk-In Closet
- 2 Full Bathrooms
Laundry
- Laundry in Utility Room
- Electric Dryer Hookup
Home Security
Pool
- Pool and Spa
- Lap Pool
- In Ground Pool
- Waterfall Pool Feature
- Pool Water Feature
- Gunite Pool
Outdoor Features
- Covered Patio or Porch
- Terrace
Schools
- Milam Elementary School
- North Dallas High School
Additional Features
- Accessible Approach with Ramp
- Central Heating and Cooling System
Listing and Financial Details
- Legal Lot and Block 1A / A/992
- Assessor Parcel Number 00C61260000000246
Community Details
Overview
- Association fees include all facilities, management, insurance, ground maintenance, maintenance structure, sewer, security, trash, water
- First Service Renaissance Tc Association
- Renaissance On Turtle Creek Condo Subdivision
Amenities
- Concierge
- Elevator
Recreation
- Trails
Security
- Gated with Attendant
- Card or Code Access
- Fire and Smoke Detector
- Fire Sprinkler System
Map
About Renaissance On Turtle Creek
Home Values in the Area
Average Home Value in this Area
Tax History
| Year | Tax Paid | Tax Assessment Tax Assessment Total Assessment is a certain percentage of the fair market value that is determined by local assessors to be the total taxable value of land and additions on the property. | Land | Improvement |
|---|---|---|---|---|
| 2025 | $4,129 | $409,670 | $38,880 | $370,790 |
| 2024 | $4,129 | $380,820 | $38,880 | $341,940 |
| 2023 | $4,129 | $268,530 | $36,000 | $232,530 |
| 2022 | $6,714 | $268,530 | $36,000 | $232,530 |
| 2021 | $7,084 | $268,530 | $36,000 | $232,530 |
| 2020 | $7,285 | $268,530 | $36,000 | $232,530 |
| 2019 | $7,135 | $266,000 | $0 | $0 |
| 2018 | $6,276 | $300,040 | $0 | $0 |
| 2017 | $6,276 | $230,800 | $28,800 | $202,000 |
| 2016 | $5,888 | $216,520 | $25,920 | $190,600 |
| 2015 | $5,935 | $216,380 | $25,780 | $190,600 |
| 2014 | $5,935 | $216,380 | $25,780 | $190,600 |
Property History
| Date | Event | Price | List to Sale | Price per Sq Ft | Prior Sale |
|---|---|---|---|---|---|
| 10/20/2025 10/20/25 | Price Changed | $409,000 | -4.7% | $352 / Sq Ft | |
| 09/12/2025 09/12/25 | For Sale | $428,990 | +17059.6% | $369 / Sq Ft | |
| 09/13/2023 09/13/23 | Sold | -- | -- | -- | View Prior Sale |
| 08/27/2023 08/27/23 | Pending | -- | -- | -- | |
| 08/16/2022 08/16/22 | Rented | $2,500 | 0.0% | -- | |
| 08/15/2022 08/15/22 | Under Contract | -- | -- | -- | |
| 08/08/2022 08/08/22 | Price Changed | $2,500 | -3.5% | $2 / Sq Ft | |
| 07/22/2022 07/22/22 | For Rent | $2,590 | -- | -- |
Purchase History
| Date | Type | Sale Price | Title Company |
|---|---|---|---|
| Special Warranty Deed | -- | None Available | |
| Special Warranty Deed | -- | None Available | |
| Vendors Lien | -- | None Available | |
| Warranty Deed | -- | Fnt | |
| Warranty Deed | -- | Rtt | |
| Vendors Lien | -- | Atc |
Mortgage History
| Date | Status | Loan Amount | Loan Type |
|---|---|---|---|
| Previous Owner | $82,500 | Purchase Money Mortgage | |
| Previous Owner | $215,000 | Purchase Money Mortgage |
Source: North Texas Real Estate Information Systems (NTREIS)
MLS Number: 21058073
APN: 00C61260000000246
- 3225 Turtle Creek Blvd Unit 806
- 3225 Turtle Creek Blvd Unit 1234
- 3225 Turtle Creek Blvd Unit 820
- 3225 Turtle Creek Blvd Unit 1505
- 3225 Turtle Creek Blvd Unit 511B
- 3225 Turtle Creek Blvd Unit 1136
- 3225 Turtle Creek Blvd Unit 828
- 3225 Turtle Creek Blvd Unit 943
- 3225 Turtle Creek Blvd Unit 926
- 3225 Turtle Creek Blvd Unit 611
- 3225 Turtle Creek Blvd Unit 1012
- 3225 Turtle Creek Blvd Unit 640
- 3225 Turtle Creek Blvd Unit 1649
- 3225 Turtle Creek Blvd Unit 1009
- 3225 Turtle Creek Blvd Unit 120
- 3225 Turtle Creek Blvd Unit 312
- 3225 Turtle Creek Blvd Unit 122
- 3225 Turtle Creek Blvd Unit 1607
- 3225 Turtle Creek Blvd Unit 705
- 3225 Turtle Creek Blvd Unit 1545C
- 3225 Turtle Creek Blvd Unit 848
- 3225 Turtle Creek Blvd Unit 1033
- 3225 Turtle Creek Blvd
- 3225 Turtle Creek Blvd Unit 1201
- 3225 Turtle Creek Blvd Unit 1003
- 3225 Turtle Creek Blvd Unit 306
- 3225 Turtle Creek Blvd Unit 1640
- 3225 Turtle Creek Blvd Unit 1148
- 3225 Turtle Creek Blvd Unit 943
- 3225 Turtle Creek Blvd Unit 1042
- 3225 Turtle Creek Blvd Unit 1236B
- 3225 Turtle Creek Blvd Unit 320
- 3225 Turtle Creek Blvd Unit 1140
- 3225 Turtle Creek Blvd Unit 220
- 3225 Turtle Creek Blvd Unit 645
- 3225 Turtle Creek Blvd Unit 1248
- 3225 Turtle Creek Blvd Unit 806
- 3225 Turtle Creek Blvd Unit 820
- 3225 Turtle Creek Blvd Unit 511B
- 3255 Carlisle St
