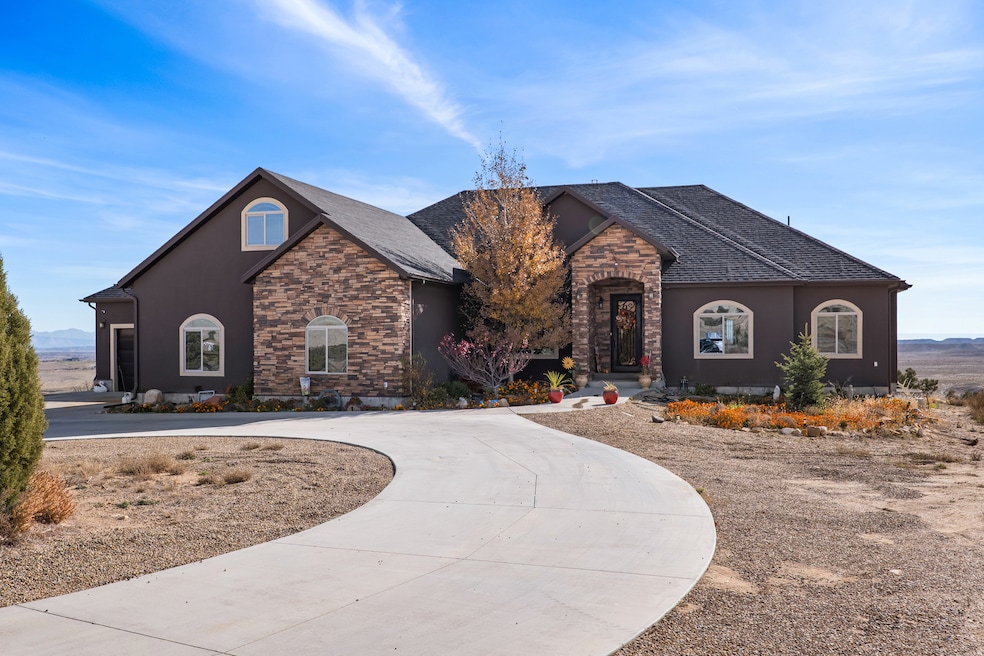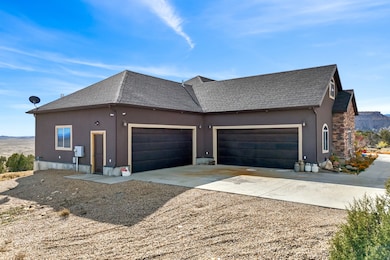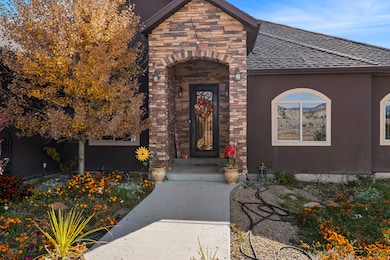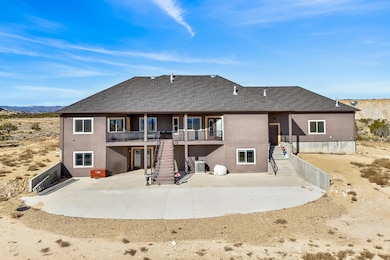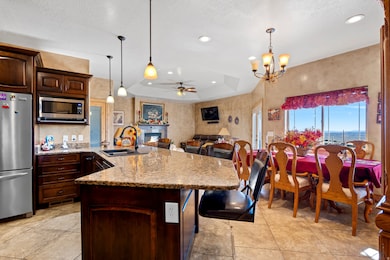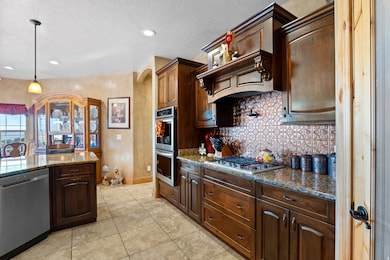Estimated payment $5,914/month
Highlights
- RV or Boat Parking
- Mountain View
- Private Lot
- 10.66 Acre Lot
- Mountainous Lot
- Rambler Architecture
About This Home
Rare Hill Top home overlooking iconic Pinnacle Peak! This stunning custom home sits on 10.66 acres in one of Carbon County's most prestigious locations. Featuring 4,493 sq ft, 6 bedrooms, 4 bathrooms, and a 4-car garage. Enjoy an open floor plan, granite countertops, double wall ovens, pot filler, and custom tile work throughout. The fully finished walkout basement opens to a spacious patio, and a deck off the living room and master suite captures the breathtaking panoramic views. Additional highlights include a beautiful office with built-ins, a bonus room above the garage, central air with heat pump, cement circular driveway, and stunning architectural details. A truly once-in-a-lifetime property. Homes in this location rarely become available! Square footage figures are provided as a courtesy estimate only. Buyer is advised to obtain an independent measurement.
Open House Schedule
-
Thursday, November 20, 202511:00 am to 1:00 pm11/20/2025 11:00:00 AM +00:0011/20/2025 1:00:00 PM +00:00Add to Calendar
Home Details
Home Type
- Single Family
Est. Annual Taxes
- $10,869
Year Built
- Built in 2014
Lot Details
- 10.66 Acre Lot
- Landscaped
- Private Lot
- Secluded Lot
- Mountainous Lot
- Property is zoned Single-Family
Parking
- 4 Car Attached Garage
- RV or Boat Parking
Property Views
- Mountain
- Valley
Home Design
- Rambler Architecture
- Stone Siding
- Asphalt
- Stucco
Interior Spaces
- 4,493 Sq Ft Home
- 3-Story Property
- Ceiling Fan
- Gas Log Fireplace
- Double Pane Windows
- Blinds
- French Doors
- Entrance Foyer
- Great Room
- Den
- Alarm System
- Electric Dryer Hookup
Kitchen
- Built-In Double Oven
- Gas Range
- Range Hood
- Microwave
- Granite Countertops
- Disposal
Flooring
- Wood
- Carpet
- Tile
Bedrooms and Bathrooms
- 6 Bedrooms | 3 Main Level Bedrooms
- Primary Bedroom on Main
- Walk-In Closet
- Bathtub With Separate Shower Stall
Basement
- Walk-Out Basement
- Basement Fills Entire Space Under The House
- Exterior Basement Entry
Outdoor Features
- Open Patio
Schools
- Creekview Elementary School
- Mont Harmon Middle School
- Carbon High School
Utilities
- Central Heating and Cooling System
- Heating System Uses Propane
- Heat Pump System
- Natural Gas Connected
- Septic Tank
Community Details
- No Home Owners Association
Listing and Financial Details
- Exclusions: Dryer, Freezer, Washer
- Assessor Parcel Number 02-0637-0003
Map
Home Values in the Area
Average Home Value in this Area
Property History
| Date | Event | Price | List to Sale | Price per Sq Ft |
|---|---|---|---|---|
| 11/13/2025 11/13/25 | For Sale | $950,000 | -- | $211 / Sq Ft |
Source: UtahRealEstate.com
MLS Number: 2122653
- 0 See Directions Unit 2085665
- 2500 W 600 N Unit 4
- 2000 E Airport Rd
- 2480 W 600 N Unit 3
- 135 N 600 W
- 2550 W Hwy 6
- 1345 W 1625 S
- 2710 S 710 W
- 675 W 2550 S Unit 12
- 2 Hilltop
- 126 N Balsam Way
- 281 W 2900 S
- 1335 W Evergreen Dr
- 245 N Ponderosa Dr
- 830 N 2140 W
- 1189 W 290 N
- 495 S Fairgrounds Rd
- 2798 S Highway 10
- 420 N Josephine Ln W
- 401 N Fairgrounds Rd
