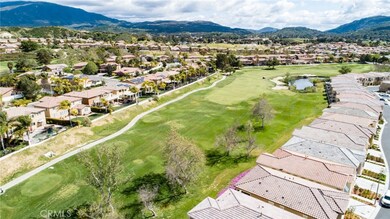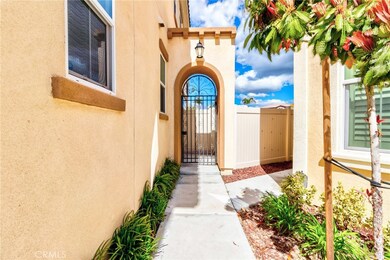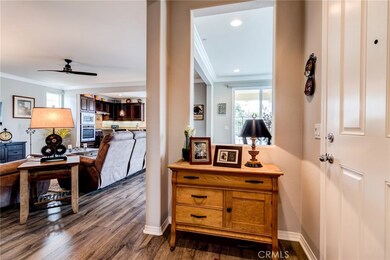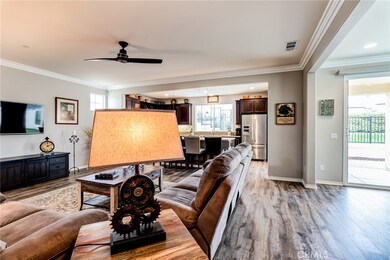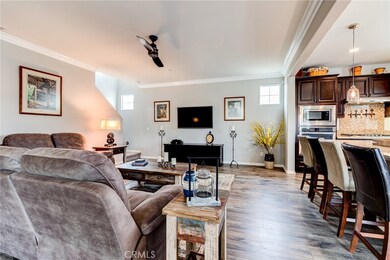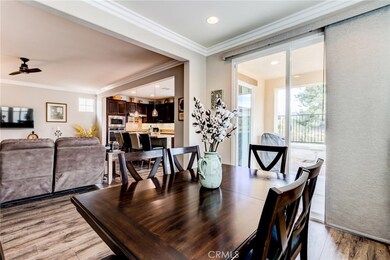
32250 Cask Ln Temecula, CA 92592
Redhawk NeighborhoodHighlights
- Golf Course View
- Open Floorplan
- Loft
- Helen Hunt Jackson Elementary School Rated A-
- Main Floor Bedroom
- Corner Lot
About This Home
As of May 2019Huge price reduction! This meticulous and fabulous two story TURN-KEY detached home in the sought after community of Renaissance at Redhawk is absolutely perfect for the most fastidious buyer. Bright open floor plan with large great room, intimate dining area, gorgeous granite and stainless steel kitchen with loads of cabinets and, yes, it has that much sought after downstairs bedroom and full bath. Spectacular flooring, custom paint color throughout and gorgeous crown molding are just a few special features. Upstairs has a comfy loft, two more spacious bedrooms (one with its own balcony), laundry room, another full bath with double sink vanity and a super size master bedroom, bath and huge closet. Enjoy the golf course view from yet another balcony off the master! Special Lot... room for 4 car parking and oversized backyard. Community pool, spa and recreation area within feet of your front door. SUPER LOW TAXES TOO! Top notch award winning schools within walking distance, minutes from shopping, restaurants, wine country, golf, renowned Temecula Old Town, casino and year round entertainment. Make this your one and only stop. You won't be disappointed.
Last Agent to Sell the Property
Jeanene Dakin
Allison James Estates & Homes License #01754162 Listed on: 04/05/2019

Property Details
Home Type
- Condominium
Est. Annual Taxes
- $6,733
Year Built
- Built in 2016
Lot Details
- No Common Walls
- Wrought Iron Fence
- Vinyl Fence
- Density is up to 1 Unit/Acre
HOA Fees
Parking
- 2 Car Direct Access Garage
- 2 Open Parking Spaces
- Parking Available
- Driveway
Interior Spaces
- 2,486 Sq Ft Home
- 2-Story Property
- Open Floorplan
- Crown Molding
- Ceiling Fan
- Recessed Lighting
- Great Room
- Dining Room
- Loft
- Golf Course Views
Kitchen
- Breakfast Bar
- Electric Oven
- Self-Cleaning Oven
- Gas Cooktop
- Microwave
- Ice Maker
- Dishwasher
- Granite Countertops
- Disposal
Bedrooms and Bathrooms
- 4 Bedrooms | 1 Main Level Bedroom
- Walk-In Closet
- 3 Full Bathrooms
- Dual Sinks
- Dual Vanity Sinks in Primary Bathroom
- Private Water Closet
- Low Flow Toliet
- Bathtub with Shower
- Separate Shower
- Exhaust Fan In Bathroom
Laundry
- Laundry Room
- Laundry on upper level
- Gas Dryer Hookup
Home Security
Outdoor Features
- Balcony
- Exterior Lighting
- Rain Gutters
Schools
- Helen Hunt Jackson Elementary School
- Gardner Erle Stanley Middle School
- Great Oak High School
Utilities
- Central Heating and Cooling System
- Tankless Water Heater
Listing and Financial Details
- Tax Lot 1-P
- Tax Tract Number 36571
- Assessor Parcel Number 962601030
Community Details
Overview
- 74 Units
- Renaissance At Redhawk Association, Phone Number (951) 491-6866
- Redhawk Association
- Keystone Pacific Property Management HOA
Recreation
- Community Pool
Security
- Carbon Monoxide Detectors
- Fire and Smoke Detector
- Fire Sprinkler System
Ownership History
Purchase Details
Purchase Details
Home Financials for this Owner
Home Financials are based on the most recent Mortgage that was taken out on this home.Purchase Details
Home Financials for this Owner
Home Financials are based on the most recent Mortgage that was taken out on this home.Purchase Details
Home Financials for this Owner
Home Financials are based on the most recent Mortgage that was taken out on this home.Similar Homes in Temecula, CA
Home Values in the Area
Average Home Value in this Area
Purchase History
| Date | Type | Sale Price | Title Company |
|---|---|---|---|
| Deed | -- | None Listed On Document | |
| Grant Deed | $490,000 | First American Title Company | |
| Grant Deed | $455,000 | Lawyers Title Company | |
| Grant Deed | $471,000 | First American Title Company |
Mortgage History
| Date | Status | Loan Amount | Loan Type |
|---|---|---|---|
| Previous Owner | $205,000 | New Conventional | |
| Previous Owner | $376,650 | New Conventional |
Property History
| Date | Event | Price | Change | Sq Ft Price |
|---|---|---|---|---|
| 07/08/2025 07/08/25 | Price Changed | $729,900 | -1.4% | $294 / Sq Ft |
| 06/19/2025 06/19/25 | For Sale | $739,900 | +51.0% | $298 / Sq Ft |
| 05/30/2019 05/30/19 | Sold | $490,000 | -2.0% | $197 / Sq Ft |
| 05/14/2019 05/14/19 | Pending | -- | -- | -- |
| 05/02/2019 05/02/19 | Price Changed | $499,900 | -4.8% | $201 / Sq Ft |
| 04/05/2019 04/05/19 | For Sale | $525,000 | +15.4% | $211 / Sq Ft |
| 01/24/2018 01/24/18 | Sold | $455,000 | -4.2% | $183 / Sq Ft |
| 12/04/2017 12/04/17 | Pending | -- | -- | -- |
| 10/17/2017 10/17/17 | Price Changed | $475,000 | -1.9% | $191 / Sq Ft |
| 09/10/2017 09/10/17 | Price Changed | $484,000 | -2.8% | $195 / Sq Ft |
| 08/31/2017 08/31/17 | For Sale | $498,000 | -- | $200 / Sq Ft |
Tax History Compared to Growth
Tax History
| Year | Tax Paid | Tax Assessment Tax Assessment Total Assessment is a certain percentage of the fair market value that is determined by local assessors to be the total taxable value of land and additions on the property. | Land | Improvement |
|---|---|---|---|---|
| 2025 | $6,733 | $897,983 | $195,213 | $702,770 |
| 2023 | $6,733 | $525,376 | $187,634 | $337,742 |
| 2022 | $6,522 | $515,075 | $183,955 | $331,120 |
| 2021 | $6,385 | $504,977 | $180,349 | $324,628 |
| 2020 | $6,307 | $499,800 | $178,500 | $321,300 |
| 2019 | $5,699 | $464,100 | $92,820 | $371,280 |
| 2018 | $5,795 | $480,420 | $96,084 | $384,336 |
| 2017 | $5,430 | $471,000 | $94,200 | $376,800 |
Agents Affiliated with this Home
-
K
Seller's Agent in 2025
Kathy Bell
Better Homes and Gardens Real Estate Registry
-
J
Seller's Agent in 2019
Jeanene Dakin
Allison James Estates & Homes
Map
Source: California Regional Multiple Listing Service (CRMLS)
MLS Number: SW19075368
APN: 962-601-030
- 46197 Via Tranquila
- 32555 Via Perales
- 32390 Magee Ln
- 46186 Via la Tranquila
- 32489 Francisco Place
- 46397 Kohinoor Way
- 46332 Kohinoor Way
- 46109 Via la Tranquila
- 46140 Grace Ct
- 46287 Durango Dr
- 46076 Via la Colorada
- 46379 Canyon Crest Ct
- 46525 Peach Tree St
- 45861 Camino Rubi
- 46079 Galaxy Ct
- 32475 Corte Barela
- 33077 Monte Dr
- 45878 Corte Orizaba
- 32647 Dorset Ct
- 45924 Via la Colorada

