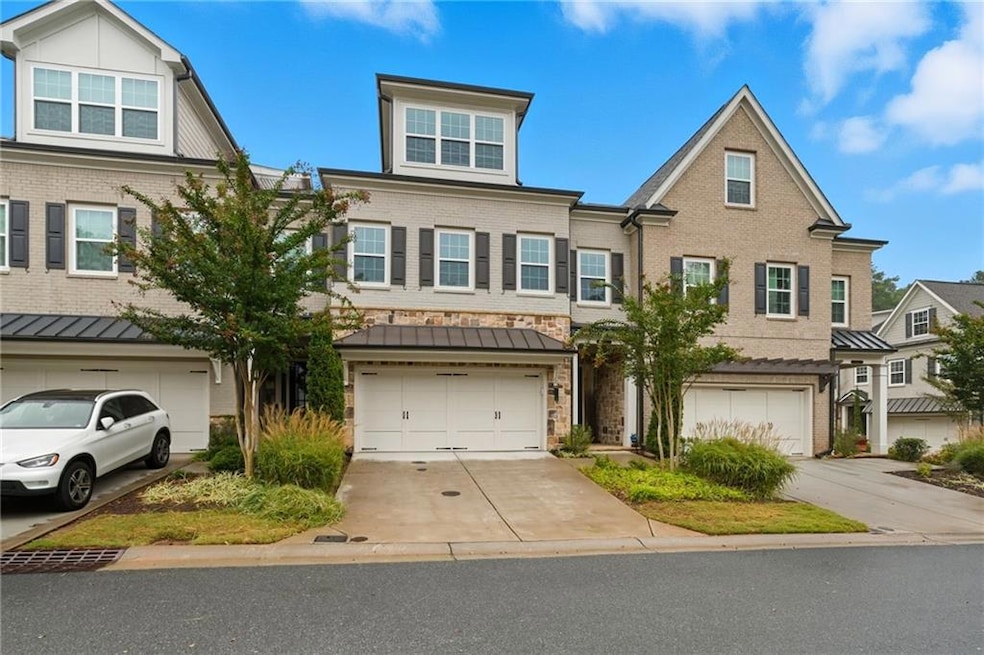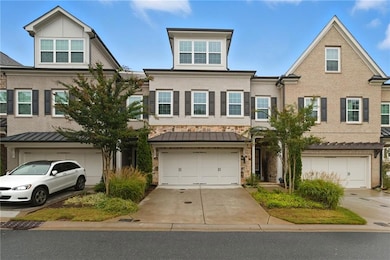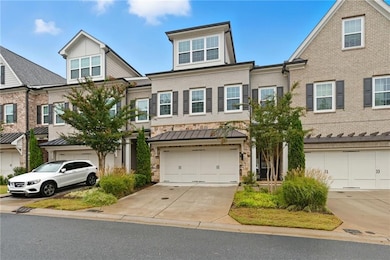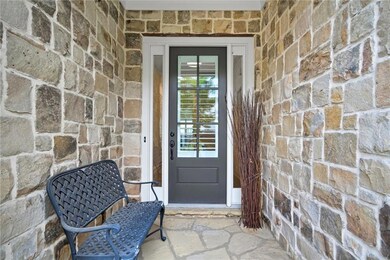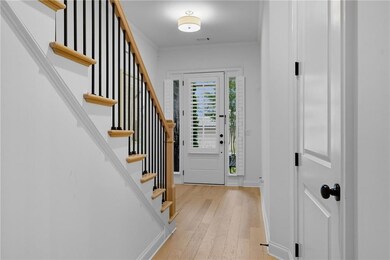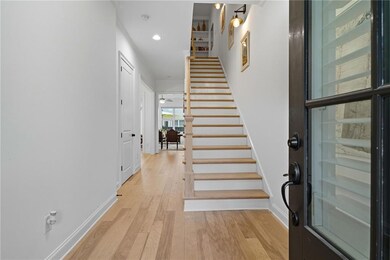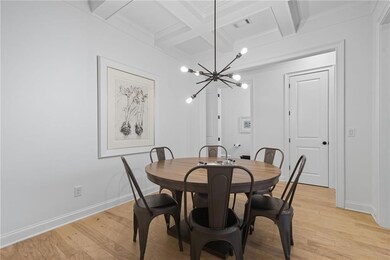3226 Artessa Ln NE Roswell, GA 30075
Southeast Cobb NeighborhoodEstimated payment $5,145/month
Highlights
- Sitting Area In Primary Bedroom
- Gated Community
- Wood Flooring
- Tritt Elementary School Rated A
- Clubhouse
- Bonus Room
About This Home
Gorgeous modern townhome loaded with upgrades! The chef’s kitchen features an oversized island, double ovens, and flows seamlessly into the spacious family room with custom built-in bookshelves and a formal dining room highlighted by coffered ceilings and a butler’s bar. Beautiful hardwood floors run throughout the home. The primary suite includes a sitting area or office space with built-in bookshelves and a luxurious ensuite bath. The third-level flex space features a built-in bar and offers the perfect area for a media room, game room, or home office—plus a fourth bedroom and full bath, creating a true “basement in the sky.” Stylish, functional, and move-in ready!
Listing Agent
Berkshire Hathaway HomeServices Georgia Properties License #416315 Listed on: 10/16/2025

Townhouse Details
Home Type
- Townhome
Est. Annual Taxes
- $8,507
Year Built
- Built in 2020
Lot Details
- 1,742 Sq Ft Lot
- Two or More Common Walls
- Wrought Iron Fence
- Wood Fence
- Landscaped
- Private Yard
- Back Yard
HOA Fees
- $300 Monthly HOA Fees
Parking
- 2 Car Garage
Home Design
- Brick Exterior Construction
- Slab Foundation
- Shingle Roof
Interior Spaces
- 3,716 Sq Ft Home
- 3-Story Property
- Bookcases
- Dry Bar
- Crown Molding
- Coffered Ceiling
- Ceiling height of 10 feet on the main level
- Recessed Lighting
- Factory Built Fireplace
- Gas Log Fireplace
- Insulated Windows
- Entrance Foyer
- Living Room with Fireplace
- Bonus Room
- Neighborhood Views
- Laundry Room
- Basement
Kitchen
- Breakfast Bar
- Butlers Pantry
- Double Oven
- Gas Cooktop
- Range Hood
- Microwave
- Dishwasher
- Kitchen Island
- White Kitchen Cabinets
- Disposal
Flooring
- Wood
- Carpet
Bedrooms and Bathrooms
- 4 Bedrooms
- Sitting Area In Primary Bedroom
- Dual Vanity Sinks in Primary Bathroom
- Soaking Tub
- Shower Only
Home Security
- Security Gate
- Smart Home
Eco-Friendly Details
- Energy-Efficient Windows
- ENERGY STAR Qualified Equipment
- Energy-Efficient Thermostat
Outdoor Features
- Outdoor Gas Grill
- Rain Gutters
- Rear Porch
Location
- Property is near schools
- Property is near shops
Schools
- Tritt Elementary School
- Hightower Trail Middle School
- Pope High School
Utilities
- Central Air
- 110 Volts
- High Speed Internet
- Cable TV Available
Listing and Financial Details
- Assessor Parcel Number 16046900710
- Tax Block 1
Community Details
Overview
- 84 Units
- Havenridge Subdivision
- FHA/VA Approved Complex
- Rental Restrictions
Amenities
- Clubhouse
Recreation
- Community Pool
- Trails
Security
- Gated Community
- Fire and Smoke Detector
Map
Home Values in the Area
Average Home Value in this Area
Tax History
| Year | Tax Paid | Tax Assessment Tax Assessment Total Assessment is a certain percentage of the fair market value that is determined by local assessors to be the total taxable value of land and additions on the property. | Land | Improvement |
|---|---|---|---|---|
| 2025 | $8,501 | $311,704 | $64,000 | $247,704 |
| 2024 | $8,507 | $311,704 | $64,000 | $247,704 |
| 2023 | $7,308 | $281,412 | $64,000 | $217,412 |
| 2022 | $7,310 | $254,264 | $60,000 | $194,264 |
| 2021 | $6,967 | $238,560 | $60,000 | $178,560 |
| 2020 | $1,214 | $40,000 | $40,000 | $0 |
| 2019 | $1,214 | $40,000 | $40,000 | $0 |
| 2018 | $1,214 | $40,000 | $40,000 | $0 |
| 2017 | $1,150 | $40,000 | $40,000 | $0 |
Property History
| Date | Event | Price | List to Sale | Price per Sq Ft |
|---|---|---|---|---|
| 10/16/2025 10/16/25 | For Sale | $790,000 | -- | $213 / Sq Ft |
Purchase History
| Date | Type | Sale Price | Title Company |
|---|---|---|---|
| Limited Warranty Deed | $596,500 | None Available |
Mortgage History
| Date | Status | Loan Amount | Loan Type |
|---|---|---|---|
| Previous Owner | $415,000 | New Conventional |
Source: First Multiple Listing Service (FMLS)
MLS Number: 7663300
APN: 16-0469-0-071-0
- 4448 Huffman Dr NE
- 3231 Artessa Ln NE
- 4486 Huffman Dr NE
- 3277 Artessa Ln NE
- 4620 Mountain Creek Dr NE
- 4574 Woodland Cir NE
- 4618 Shallowford Rd
- 4536 Mountain Creek Dr NE
- 3025 Creek Ct NE
- 2993 Byrons Green Ct
- 4290 Freeman Rd
- 4645 Shallowford Rd
- 3314 Chimney Ln NE
- 2997 Gateland Square
- 3393 Childers Rd NE
- 2821 Interlaken Dr
- 3402 Johnson Ferry Rd NE
- 2862 Clary Hill Dr NE
- 4536 Mountain Creek Dr NE
- 4843 Mcpherson Dr NE
- 3285 Marlanta Dr
- 3450 Ellenwood Ct NE
- 2681 Ravenoaks Place
- 2646 Alpine Trail
- 3110 Skyridge Ct
- 2575 Walden Estates Dr
- 1580 Jones Rd Unit Cottage 1
- 4008 Rock Mill Dr
- 265 Shady Marsh Trail Unit B
- 2503 Regency Lake Dr
- 3980 Rock Mill Pkwy
- 3250 Ethan Dr
- 4820 Hill Creek Ct
- 110 Boulder Dr
- 4066 Chadds Crossing
- 3610 Westpoint Ct
- 4440 Coventry Ct NE
