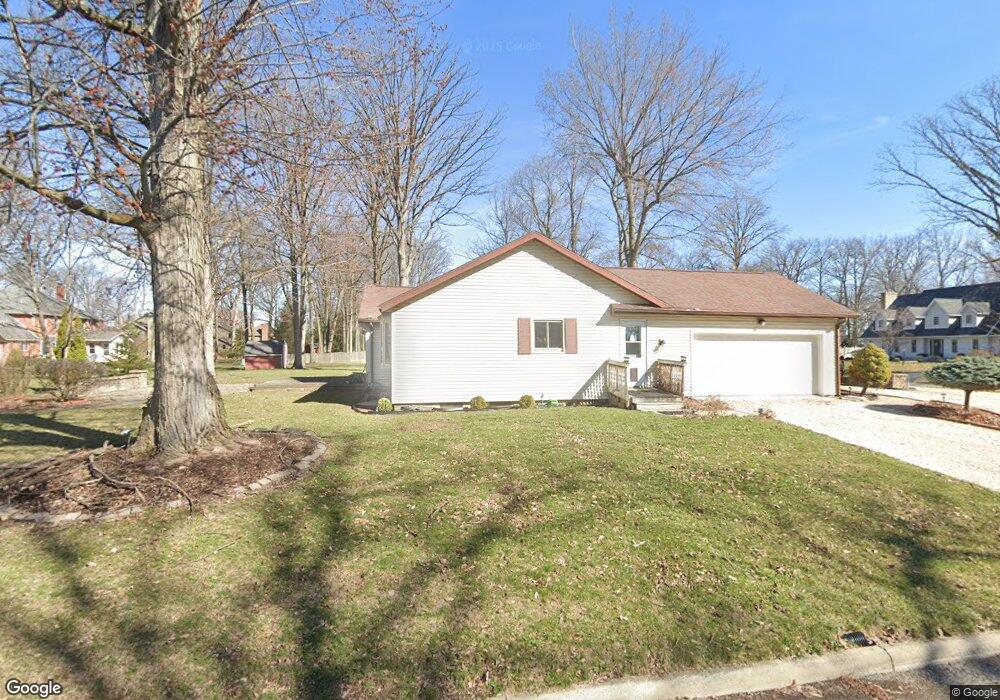3226 Byrnwyck Dr Findlay, OH 45840
Estimated Value: $293,000 - $330,000
3
Beds
3
Baths
1,874
Sq Ft
$167/Sq Ft
Est. Value
About This Home
This home is located at 3226 Byrnwyck Dr, Findlay, OH 45840 and is currently estimated at $312,157, approximately $166 per square foot. 3226 Byrnwyck Dr is a home located in Hancock County with nearby schools including Liberty-Benton Elementary School, Liberty-Benton Middle School, and Liberty-Benton High School.
Ownership History
Date
Name
Owned For
Owner Type
Purchase Details
Closed on
Apr 1, 2016
Sold by
Christopher J Kromer
Bought by
Henleyy Benjamin and Henleyy Victoria
Current Estimated Value
Home Financials for this Owner
Home Financials are based on the most recent Mortgage that was taken out on this home.
Original Mortgage
$125,900
Outstanding Balance
$100,118
Interest Rate
3.71%
Estimated Equity
$212,039
Purchase Details
Closed on
Jan 13, 2006
Sold by
Hollington John W and Hollington Susan H
Bought by
Kromer Christopher J and Kromer Anita K
Home Financials for this Owner
Home Financials are based on the most recent Mortgage that was taken out on this home.
Original Mortgage
$115,430
Interest Rate
6.42%
Mortgage Type
Fannie Mae Freddie Mac
Purchase Details
Closed on
Dec 8, 2005
Sold by
Relocation Properties Management Llc
Bought by
Hollington John W and Hollington Susan E
Home Financials for this Owner
Home Financials are based on the most recent Mortgage that was taken out on this home.
Original Mortgage
$115,430
Interest Rate
6.42%
Mortgage Type
Fannie Mae Freddie Mac
Purchase Details
Closed on
Jul 1, 1994
Sold by
Pawlak David
Bought by
Hollington John and Hollington Susan
Home Financials for this Owner
Home Financials are based on the most recent Mortgage that was taken out on this home.
Original Mortgage
$79,000
Interest Rate
8.66%
Mortgage Type
New Conventional
Purchase Details
Closed on
Feb 5, 1990
Bought by
Pawlak David A and Pawlak Laurie J
Create a Home Valuation Report for This Property
The Home Valuation Report is an in-depth analysis detailing your home's value as well as a comparison with similar homes in the area
Home Values in the Area
Average Home Value in this Area
Purchase History
| Date | Buyer | Sale Price | Title Company |
|---|---|---|---|
| Henleyy Benjamin | -- | -- | |
| Kromer Christopher J | $164,900 | None Available | |
| Hollington John W | $177,200 | -- | |
| Hollington John | $141,000 | -- | |
| Pawlak David A | $118,500 | -- |
Source: Public Records
Mortgage History
| Date | Status | Borrower | Loan Amount |
|---|---|---|---|
| Open | Henleyy Benjamin | $125,900 | |
| Closed | Henleyy Benjamin | -- | |
| Previous Owner | Kromer Christopher J | $115,430 | |
| Previous Owner | Hollington John W | $227,000 | |
| Previous Owner | Hollington John | $79,000 |
Source: Public Records
Tax History Compared to Growth
Tax History
| Year | Tax Paid | Tax Assessment Tax Assessment Total Assessment is a certain percentage of the fair market value that is determined by local assessors to be the total taxable value of land and additions on the property. | Land | Improvement |
|---|---|---|---|---|
| 2024 | $2,893 | $77,810 | $10,590 | $67,220 |
| 2023 | $2,824 | $77,810 | $10,590 | $67,220 |
| 2022 | $2,797 | $77,810 | $10,590 | $67,220 |
| 2021 | $2,578 | $63,310 | $10,590 | $52,720 |
| 2020 | $2,600 | $63,310 | $10,590 | $52,720 |
| 2019 | $2,494 | $63,310 | $10,590 | $52,720 |
| 2018 | $1,967 | $55,100 | $9,210 | $45,890 |
| 2017 | $2,029 | $55,100 | $9,210 | $45,890 |
| 2016 | $1,974 | $55,100 | $9,210 | $45,890 |
| 2015 | $2,215 | $60,490 | $9,210 | $51,280 |
| 2014 | $2,236 | $60,490 | $9,210 | $51,280 |
| 2012 | $2,335 | $60,490 | $9,210 | $51,280 |
Source: Public Records
Map
Nearby Homes
- 3018 Gleneagle Dr
- 3106 Saddlebrook
- 1405 Cypress Lake
- 1310 Muirfield Dr
- 6535 Silver Lake Dr
- 933 Laurel Ln
- 3300 Crosshill Dr
- 0 Allen Township 142
- 0 Bushwillow Dr Or Rock Candy Rd Unit Lot 157
- 0 Township Highway 99
- 12325 Township Highway 99
- 615 Hillcrest Ave
- 0 Rock Candy Rd Or Bushwillow Dr Unit Lot 173
- 0 County Road 95 Unit 6097574
- 0 Bearcat Way Or Rock Candy Rd Unit Lot 167
- 0 Rock Candy Rd Unit Lot 159
- 0 Rock Candy Rd Unit Lot 170
- 0 Rock Candy Rd Unit Lot 172 206819
- 0 Rock Candy Rd Unit Lot 162
- 0 Rock Candy Rd Unit Lot 171
- 3234 Byrnwyck Dr
- 3201 Pepper Pike
- 3218 Byrnwyck Dr
- 3242 Byrnwyck Dr
- 3209 Pepper Pike
- 3121 Pepper Pike
- 3221 Byrnwyck Dr
- 3211 Byrnwyck Dr
- 3231 Byrnwyck Dr
- 3210 Byrnwyck Dr
- 3250 Byrnwyck Dr
- 3219 Pepper Pike
- 3111 Pepper Pike
- 3200 Gleneagle Dr
- 25 Byrnwyck Dr
- 29 Byrnwyck Dr
- 26 Byrnwyck Dr
- 27 Byrnwyck Dr
- 30 Byrnwyck Dr
- 1133 Ironwood Dr
