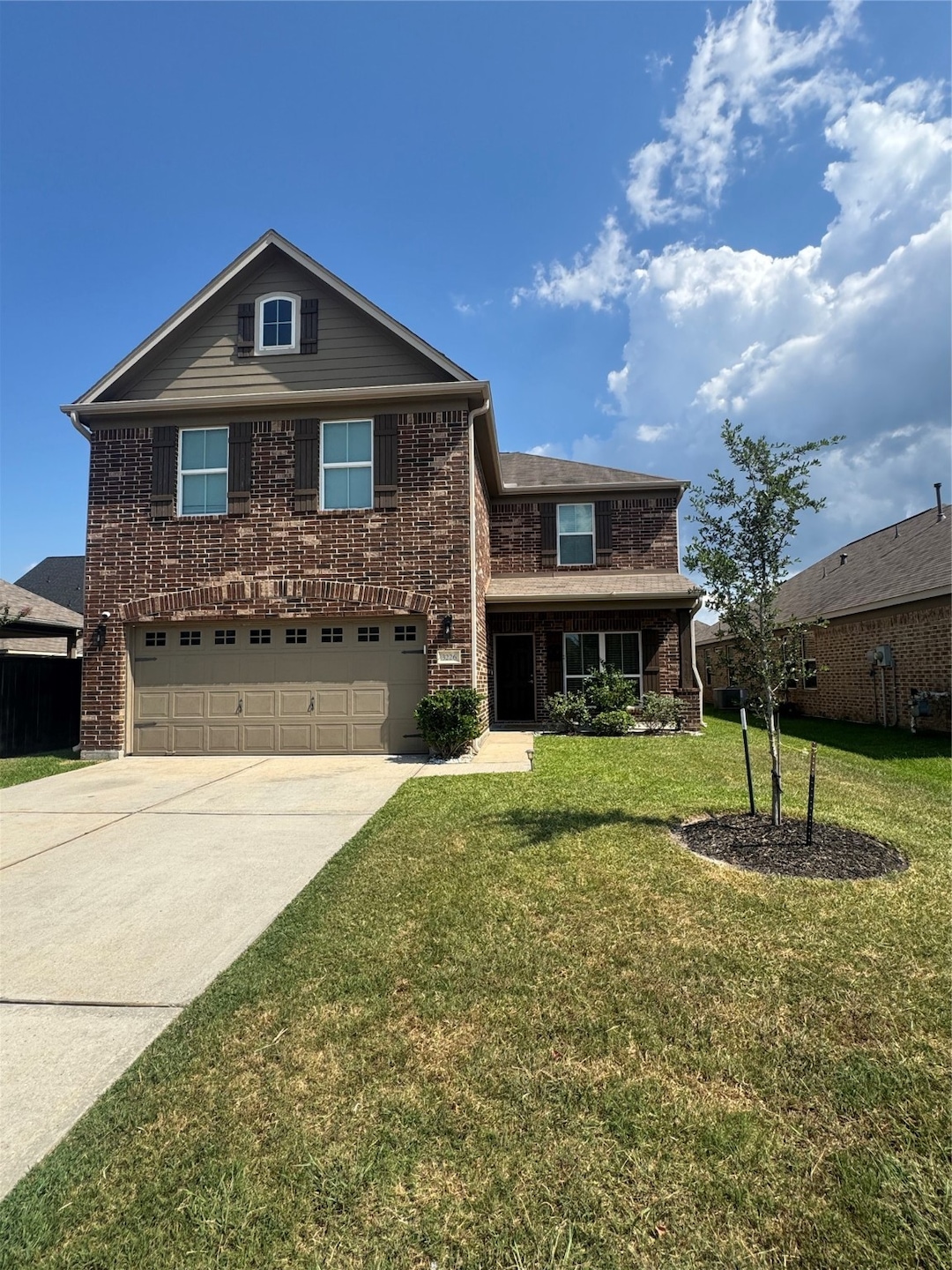
3226 Dappled Vale Trail Spring, TX 77373
Estimated payment $2,661/month
Highlights
- Home Theater
- Home Office
- 2 Car Attached Garage
- Traditional Architecture
- Family Room Off Kitchen
- Double Vanity
About This Home
Don't miss out on this spacious home perfect for creating lasting family moments. Features include a formal dining area, open concept kitchen and living space, modern updates, downstairs primary suite with double vanities and Walkin closet, 3 bedrooms upstairs, dedicated office, media room, game room, and Walkin laundry. The backyard offers ample space for outdoor fun, complete with a swing set and covered porch. Situated at 3226 Dappled Vale, this Single-Family property boasts 4 bedrooms, 2 bathrooms, 3260 sqft, built in 2015, on a 6017 sqft lot.
Listing Agent
REALM Real Estate Professionals - North Houston License #0685540 Listed on: 08/07/2025

Home Details
Home Type
- Single Family
Est. Annual Taxes
- $6,955
Year Built
- Built in 2015
Lot Details
- 6,017 Sq Ft Lot
Parking
- 2 Car Attached Garage
Home Design
- Traditional Architecture
- Brick Exterior Construction
- Slab Foundation
- Composition Roof
Interior Spaces
- 3,260 Sq Ft Home
- 2-Story Property
- Family Room Off Kitchen
- Living Room
- Dining Room
- Home Theater
- Home Office
Bedrooms and Bathrooms
- 4 Bedrooms
- Double Vanity
Schools
- Gloria Marshall Elementary School
- Ricky C Bailey M S Middle School
- Spring High School
Utilities
- Central Heating and Cooling System
- Heating System Uses Gas
Community Details
- Property has a Home Owners Association
- Crest Management Association, Phone Number (281) 945-4624
- Breckenridge Park Pt Rep Subdivision
Map
Home Values in the Area
Average Home Value in this Area
Property History
| Date | Event | Price | Change | Sq Ft Price |
|---|---|---|---|---|
| 08/07/2025 08/07/25 | For Sale | $379,999 | -- | $117 / Sq Ft |
Similar Homes in Spring, TX
Source: Houston Association of REALTORS®
MLS Number: 7957260
- 23411 Breckenridge Dale Ln
- Plan 148 at Breckenridge Park
- Plan 218 at Breckenridge Park
- Plan 146 at Breckenridge Park
- Plan 269 at Breckenridge Park
- Plan 133 at Breckenridge Park
- Plan 209 at Breckenridge Park
- Plan 145 at Breckenridge Park
- Plan 142 at Breckenridge Park
- Plan 264 at Breckenridge Park
- Plan 210 at Breckenridge Park
- Plan 254 at Breckenridge Park
- Plan 270 at Breckenridge Park
- Plan 262 at Breckenridge Park
- Plan 265 at Breckenridge Park
- Plan 140 at Breckenridge Park
- Plan 141 at Breckenridge Park
- Plan 217 at Breckenridge Park
- Plan 144 at Breckenridge Park
- Plan 143 at Breckenridge Park
- 23310 Breckenridge Dale Ln
- 4939 Forest Hurst Dr
- 23434 Stahl Creeks Ln
- 3162 Crossout Ct
- 3210 Lotus Blossom St
- 3018 Wellington Pass Dr
- 5227 Castlebury Meadows Dr
- 23314 Brat Pass Dr
- 24014 Blossom Crest Ln
- 25319 Terrain Park Dr
- 24030 Rockygate Dr
- 3318 Falcon Trail Dr
- 23915 Floragate Dr
- 4903 Tealgate Dr
- 24307 Oriole Summit Dr
- 23418 Dukes Run Dr
- 5106 Bright Oak Ct
- 23726 Greenland Oak Ct
- 23715 Springwolf Dr
- 4530 Quailgate Dr






