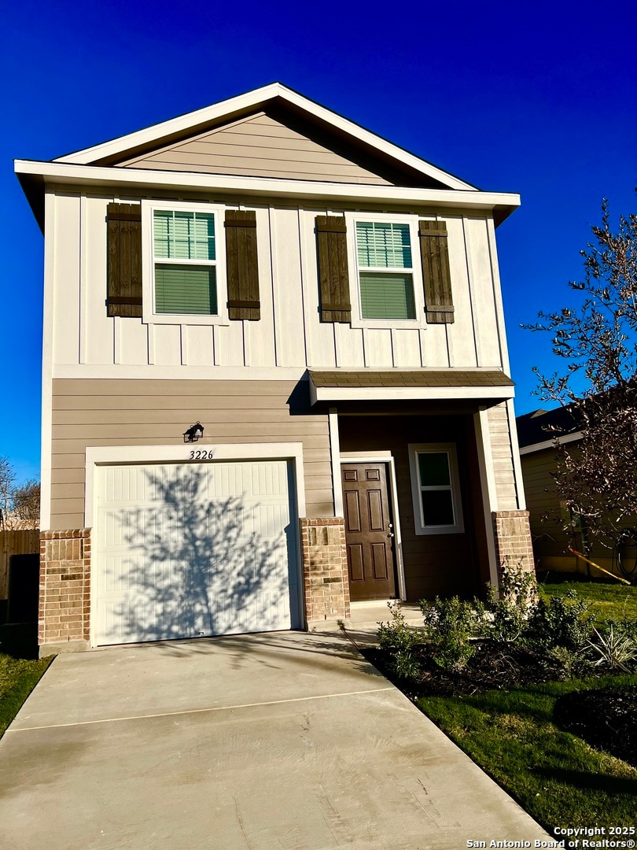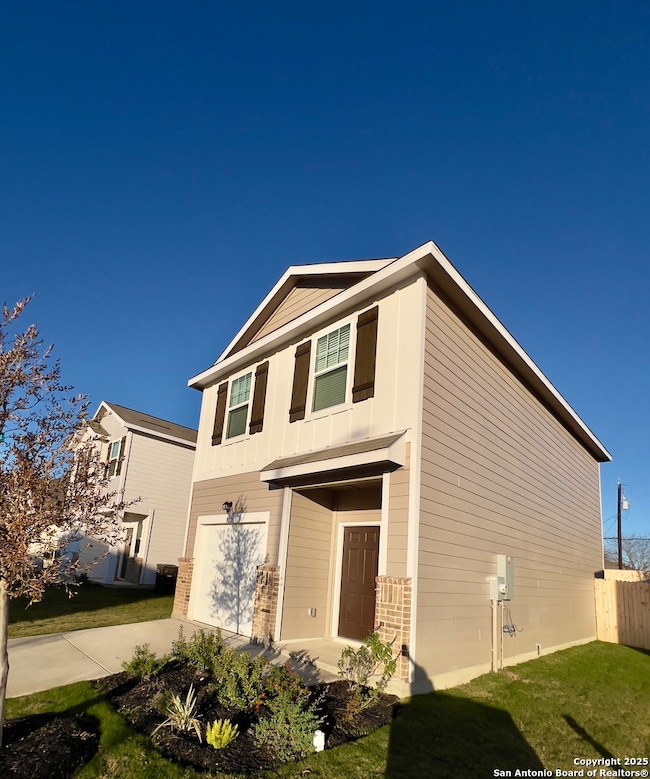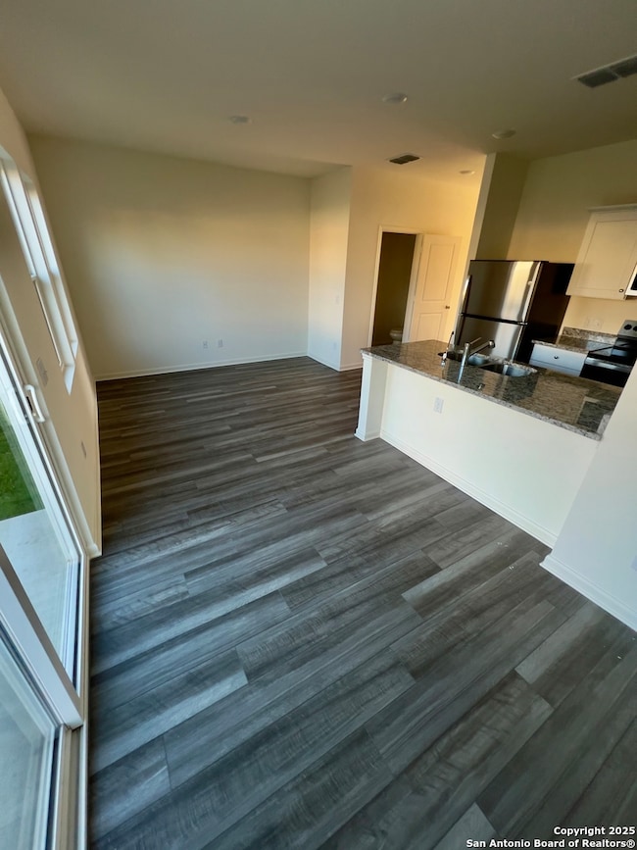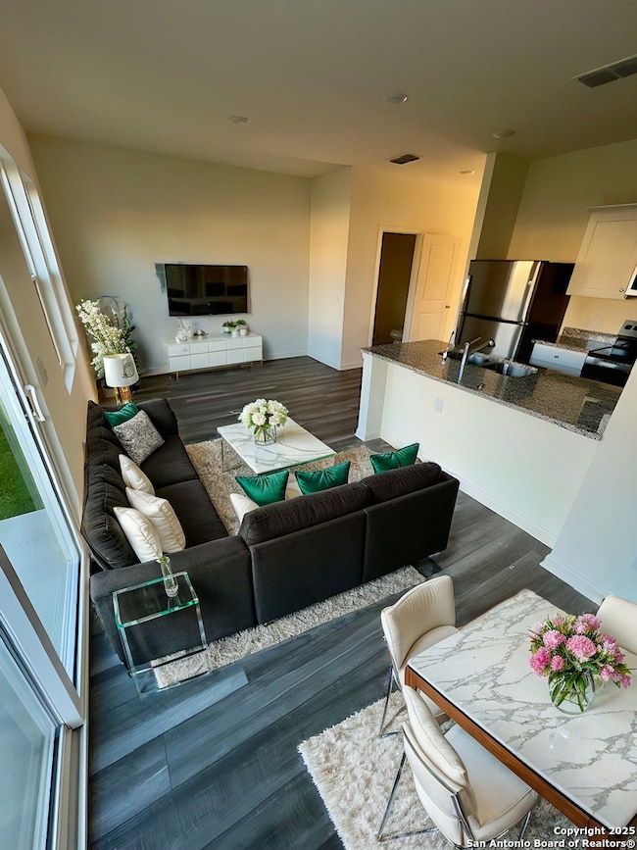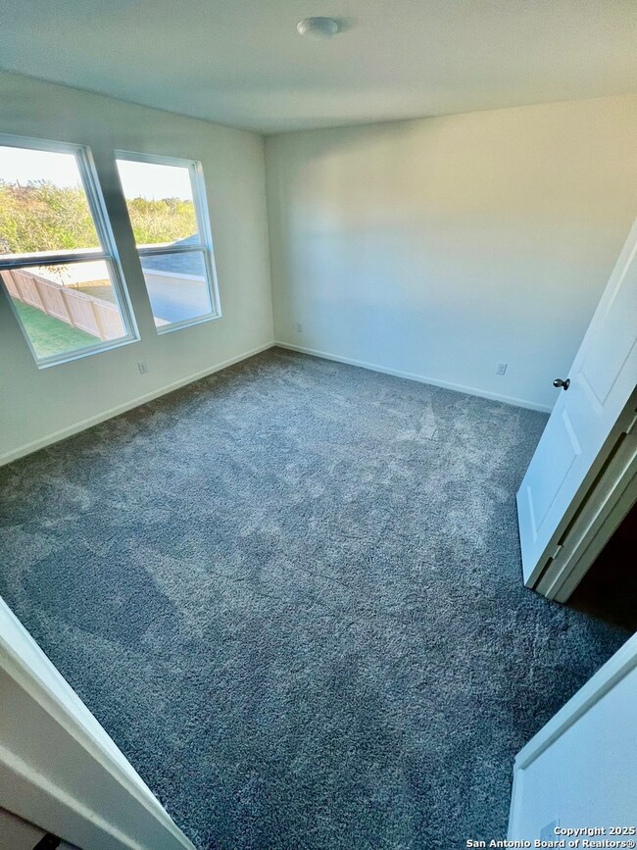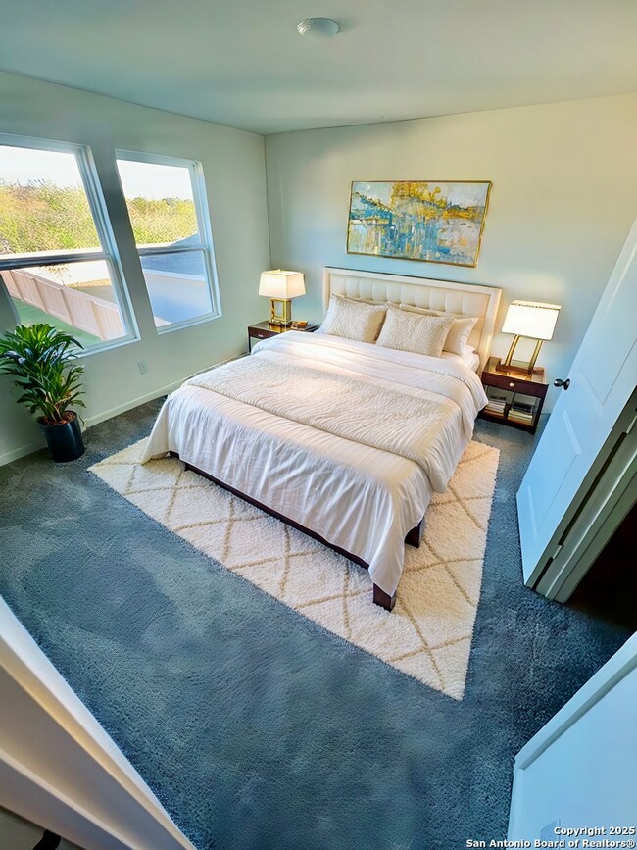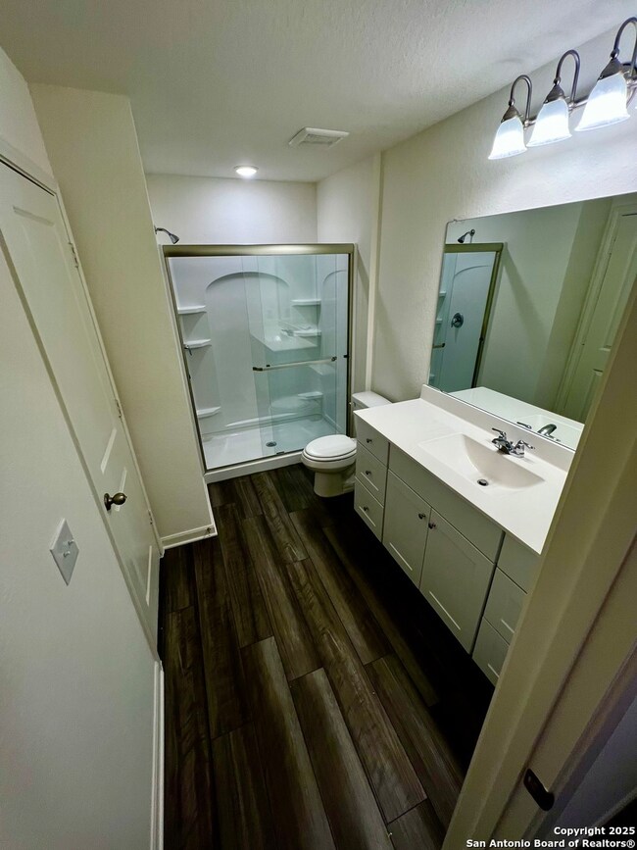3226 Golden Dandelion San Antonio, TX 78222
East Side NeighborhoodHighlights
- Walk-In Closet
- Central Heating and Cooling System
- Carpet
- Tile Patio or Porch
- Fenced
About This Home
This is a unique and modern rental home with brand new amenities as stainless steel appliances, open living, dining, and kitchen space. The contemporary design provides for a living of comfort and convenience. The back yard boasts serenity and perfect for a family gathering or watching children in the yard. This property presents a friendly atmosphere with much attention to detail of the home fixtures. Enjoy touring this 3 bedroom/2.5 bath with easy access to the highway and close to downtown San Antonio and Fort Sam Houston. If a small family, a traveling nurse or a member of our Military, this is a great home for you. Pets welcome with owner screening.
Listing Agent
Kreesha Rodriguez
eXp Realty Listed on: 04/14/2025
Home Details
Home Type
- Single Family
Year Built
- Built in 2024
Parking
- 1 Car Garage
Home Design
- Slab Foundation
- Composition Roof
Interior Spaces
- 1,179 Sq Ft Home
- 2-Story Property
- Carpet
Kitchen
- Self-Cleaning Oven
- Cooktop
- Microwave
Bedrooms and Bathrooms
- 3 Bedrooms
- Walk-In Closet
Laundry
- Laundry on upper level
- Dryer
- Washer
Schools
- Sinclair Elementary School
- Legacy Middle School
- E Central High School
Additional Features
- Tile Patio or Porch
- Fenced
- Central Heating and Cooling System
Community Details
- Built by Starlight Homes
- Sutton Farms Subdivision
Listing and Financial Details
- Rent includes grbpu, amnts
- Assessor Parcel Number 182390200840
Map
Source: San Antonio Board of REALTORS®
MLS Number: 1858434
- 3227 Tumbleweed Hill
- 3219 Tumbleweed Hill
- 5227 Thistle Place
- 5226 Thistle Place
- 5303 Thistle Place
- 2926 Lakeland Dr
- 5811 Spanish Dawn
- 3511 Spanish Branch
- 5706 Spanish Dawn
- 5819 Lake Bluff
- 5215 Thistle Place
- 5222 Thistle Place
- 5314 Hickory Place
- 3335 Lake Tahoe St
- 2811 Lake Meadow St
- 5502 Rosillo Hill
- 2802 Lakebriar St
- 5223 Flying Hooves
- 5215 Flying Hooves
- 5727 Medina Farm
- 5614 Rosillo Gate
- 5919 Autumn Lake
- 5319 Flying Hooves
- 3022 Lake Grande St
- 5239 Hickory Place
- 5934 Lake Bank St
- 5731 Medina Farm
- 3726 Southton View
- 3903 Goliad Ford
- 3835 Southton View
- 6031 Southern Vista
- 6003 Pleasant Lake
- 6003 Flower Meadow
- 6118 Southern Vista
- 6339 Still Meadow
- 3547 Lake Tahoe St
- 6127 Blind Meadow
- 3547 Horizon Lake
- 2718 Bermuda Dr
- 6039 Still Meadow
