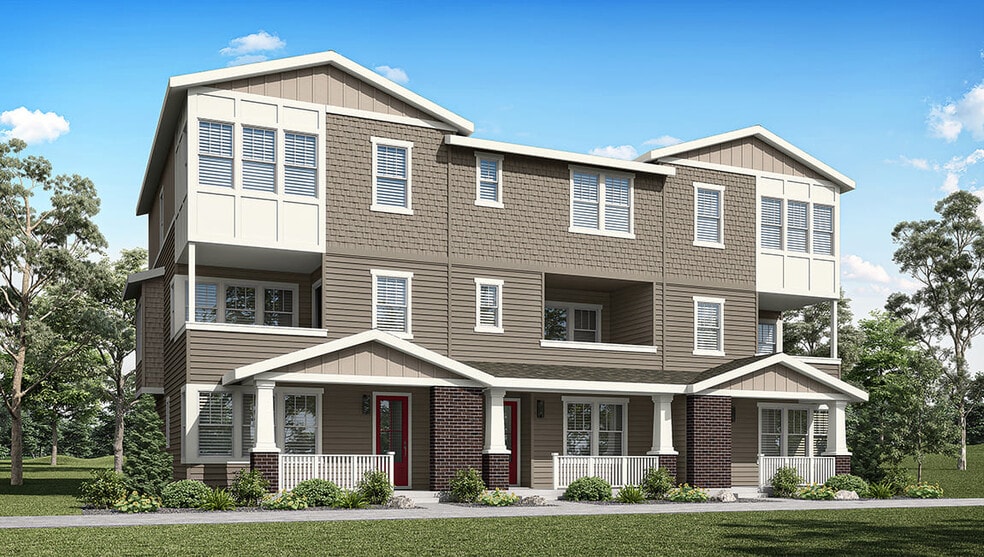
NEW CONSTRUCTION
AVAILABLE
Estimated payment $5,767/month
Total Views
27
4
Beds
3.5
Baths
2,166
Sq Ft
$427
Price per Sq Ft
Highlights
- New Construction
- Fireplace
- 4-minute walk to Johnson Mill River Park
About This Home
The property is located at 3226 N Grandmill Ln, Unit 103 COEUR D ALENE ID 83814 priced at 924995, the square foot and stories are 2166, 3.The number of bath is 3, halfbath is 1 there are 4 bedrooms and 2 garages. For more details please, call or email.
Sales Office
All tours are by appointment only. Please contact sales office to schedule.
Hours
Monday - Sunday
Office Address
3276 N Grandmill Ln
Coeur d'Alene, ID 83814
Driving Directions
Townhouse Details
Home Type
- Townhome
Parking
- 2 Car Garage
Home Design
- New Construction
Interior Spaces
- 3-Story Property
- Fireplace
Bedrooms and Bathrooms
- 4 Bedrooms
Map
Other Move In Ready Homes in Grand Mill
About the Builder
D.R. Horton is now a Fortune 500 company that sells homes in 113 markets across 33 states. The company continues to grow across America through acquisitions and an expanding market share. Throughout this growth, their founding vision remains unchanged.
They believe in homeownership for everyone and rely on their community. Their real estate partners, vendors, financial partners, and the Horton family work together to support their homebuyers.
Nearby Homes
- Grand Mill
- 3990 W Shoreview Ln
- 3922 W Shoreview Ln
- Riverfront at Shoreview Lane
- Atlas Waterfront
- 360 S Lawrence St
- 85 S Millview Ln
- Lot 2 W Solid Rock Rd
- 0 W Solid Rock Rd
- NNA Highland Dr
- NNA W Riverview Dr
- 202 S Millview Ln
- NNA W Upriver Dr
- L5 B1 S Espinazo Dr
- The Trails - The Iconic
- NKA Finnegan Rd
- The Enclave
- The Trails - The Enclave
- Coeur d’Alene Place - Bluesky Collection
- Ashlar Ranch
