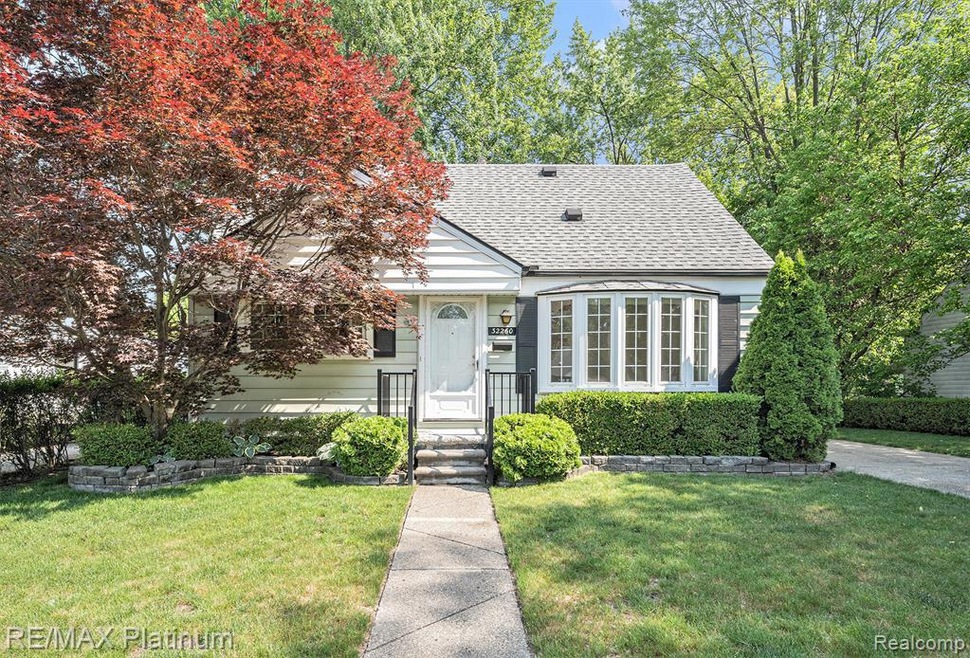
$249,900
- 3 Beds
- 2 Baths
- 1,404 Sq Ft
- 31764 Rosslyn Ave
- Garden City, MI
Welcome to this beautifully maintained split-level home situated in the heart of Garden City. Conveniently located just minutes from major highways, dining, parks, and schools, this home offers both comfort and convenience for today's modern lifestyle.Step inside to discover a spacious and inviting open floor plan featuring a generous dining area—ideal for entertaining or gatherings. The
Andrew Huska Match Realty
