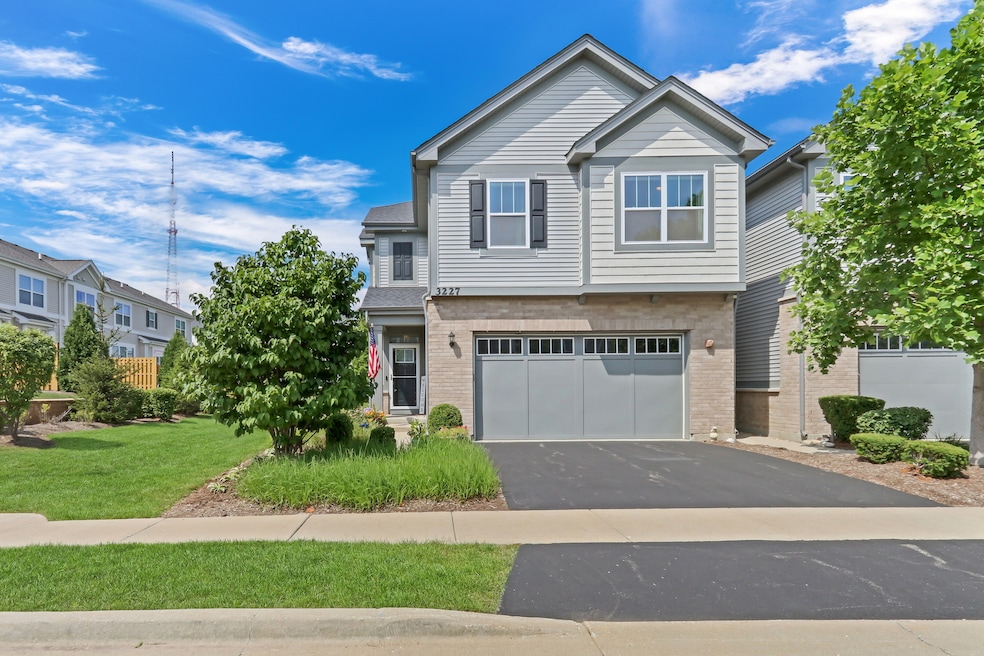
3227 N Heritage Ln Arlington Heights, IL 60004
Estimated payment $4,894/month
Highlights
- Hot Property
- Wood Flooring
- Patio
- Buffalo Grove High School Rated A+
- Formal Dining Room
- Laundry Room
About This Home
Welcome to this show-stopping builder's model townhouse-where high-end style, modern upgrades, and incredible attention to detail come together to create a home that truly shines! From the moment you step inside, you'll fall in love with the sun-drenched, open-concept layout and gleaming brand-new hardwood floors (2023) that flow seamlessly throughout both the first and second levels. The entire space feels fresh, sophisticated, and inviting. The chef-inspired kitchen is an absolute showpiece! With a gorgeous custom accent wall, high-end finishes, and upgraded paint throughout, it's the heart of the home and perfect for hosting friends or enjoying your morning coffee in style. Custom crown molding, designer wallpaper, and elevated touches bring a sense of luxury to every corner. Upstairs, the vaulted ceilings in the bedrooms create an airy, spacious vibe, while custom up-and-down window treatments let you play with light and privacy any time of day. The serene primary suite is your personal retreat, featuring a spa-like bathroom with a stunning soaker tub you'll never want to leave, plus upgraded closet systems that make organizing a breeze. Love to entertain? You'll swoon over the extended back patio-perfect for evening cocktails, weekend BBQs, or simply soaking up the sun. And for music lovers, the premium whole-home Sonos sound system delivers rich, vibrant sound across both levels, creating the perfect soundtrack for everyday living or your next gathering. Major updates include: Kitchen appliances (2018, except dishwasher-brand new in 2024), Beautiful hardwood floors (2023), Furnace and AC (2018), Sump pump (2018). This one-of-a-kind, light-filled townhome is completely move-in ready and has been thoughtfully curated with designer touches throughout. Get ready to fall in love-this is model home living at its absolute finest!
Open House Schedule
-
Saturday, August 30, 202512:00 to 2:00 pm8/30/2025 12:00:00 PM +00:008/30/2025 2:00:00 PM +00:00Add to Calendar
Townhouse Details
Home Type
- Townhome
Est. Annual Taxes
- $14,729
Year Built
- Built in 2015
HOA Fees
- $323 Monthly HOA Fees
Parking
- 2 Car Garage
- Driveway
- Parking Included in Price
Home Design
- Brick Exterior Construction
- Asphalt Roof
- Concrete Perimeter Foundation
Interior Spaces
- 2,089 Sq Ft Home
- 2-Story Property
- Family Room
- Living Room with Fireplace
- Formal Dining Room
- Wood Flooring
Kitchen
- Range
- Microwave
- Dishwasher
Bedrooms and Bathrooms
- 3 Bedrooms
- 3 Potential Bedrooms
- Dual Sinks
- Garden Bath
- Separate Shower
Laundry
- Laundry Room
- Dryer
- Washer
Basement
- Basement Fills Entire Space Under The House
- Finished Basement Bathroom
Utilities
- Forced Air Heating and Cooling System
- Heating System Uses Natural Gas
Additional Features
- Patio
- Lot Dimensions are 31x73x31x73
Community Details
Overview
- 4 Units
Amenities
- Common Area
Pet Policy
- No Pets Allowed
Map
Home Values in the Area
Average Home Value in this Area
Tax History
| Year | Tax Paid | Tax Assessment Tax Assessment Total Assessment is a certain percentage of the fair market value that is determined by local assessors to be the total taxable value of land and additions on the property. | Land | Improvement |
|---|---|---|---|---|
| 2024 | $14,729 | $47,000 | $7,500 | $39,500 |
| 2023 | $14,038 | $47,000 | $7,500 | $39,500 |
| 2022 | $14,038 | $47,000 | $7,500 | $39,500 |
| 2021 | $11,522 | $33,305 | $1,300 | $32,005 |
| 2020 | $11,214 | $33,305 | $1,300 | $32,005 |
| 2019 | $11,263 | $36,965 | $1,300 | $35,665 |
| 2018 | $1,690 | $4,968 | $1,130 | $3,838 |
Property History
| Date | Event | Price | Change | Sq Ft Price |
|---|---|---|---|---|
| 08/28/2025 08/28/25 | For Sale | $615,000 | -- | $294 / Sq Ft |
Purchase History
| Date | Type | Sale Price | Title Company |
|---|---|---|---|
| Special Warranty Deed | $515,000 | Chicago Title |
About the Listing Agent
Lisa's Other Listings
Source: Midwest Real Estate Data (MRED)
MLS Number: 12457576
APN: 03-08-111-024-0000
- 3221 N Heritage Ln
- 3242 N Heritage Ln
- 18 E Heritage Ct
- 974 Thornton Ln Unit 107
- 1149 Miller Ln Unit 107
- 6 Villa Verde Dr Unit 309
- 1050 Crofton Ln
- 5 Villa Verde Dr Unit 207
- 2 Villa Verde Dr Unit 2208
- 3350 N Carriageway Dr Unit 103
- 780 Weidner Rd Unit 300
- 720 Weidner Rd Unit 302
- 740 Weidner Rd Unit 206
- 3300 N Carriageway Dr Unit 317
- 3300 N Carriageway Dr Unit 307
- 3056 N Daniels Ct Unit 203
- 840 Weidner Rd Unit 503
- 738 Hapsfield Ln Unit 7A2
- 815 Grove Dr Unit 1126
- 889 Trace Dr Unit 210
- 3400 N Old Arlington Heights Rd Unit 408
- 3400 N Old Arlington Heights Rd Unit 306
- 3401 N Carriageway Dr Unit 307
- 879 Trace Dr Unit 202
- 870 Trace Dr Unit 2nd floor
- 313 W Happfield Dr
- 350 W Happfield Dr Unit 44BL
- 502 Estate Dr
- 4 Oak Creek Dr Unit 3504
- 2734 N Buffalo Grove Rd
- 650 W Rand Rd
- 1601 W Woods Dr
- 3100 Bayside Dr Unit 3
- 317 E Valley Ln
- 1044 N Claremont Dr Unit 1137
- 2000 Bayside Dr Unit 207
- 1533 Baldwin Ct
- 415 E Circle Hill Dr
- 1420 Chippewa Trail
- 1362 E Wyndham Cir Unit 101





