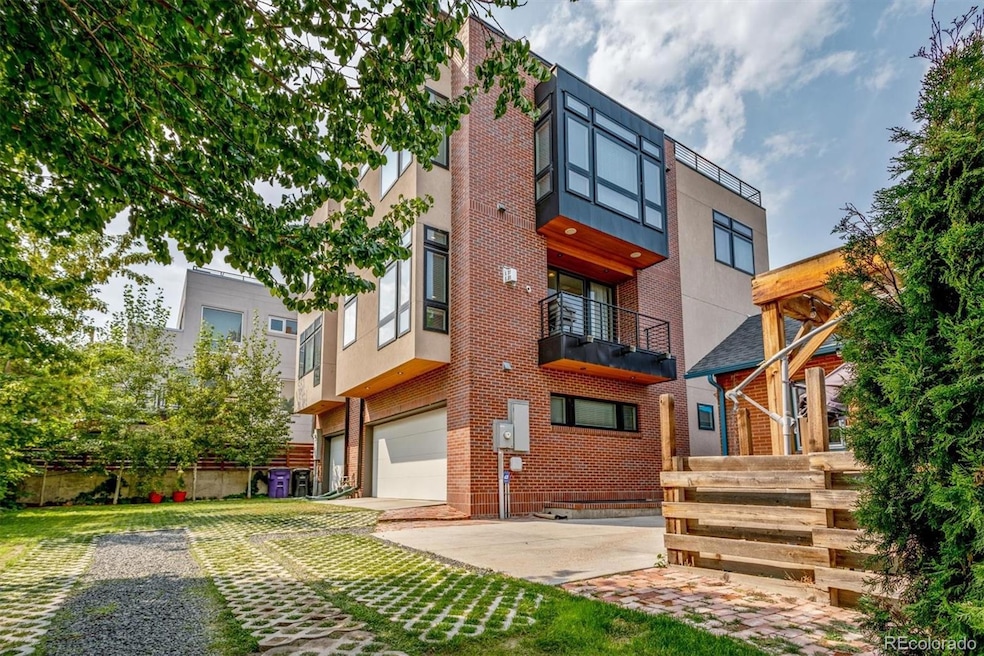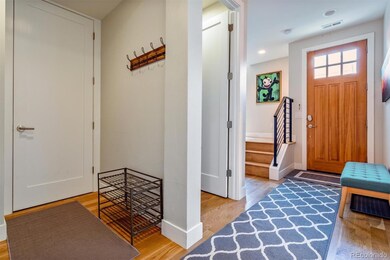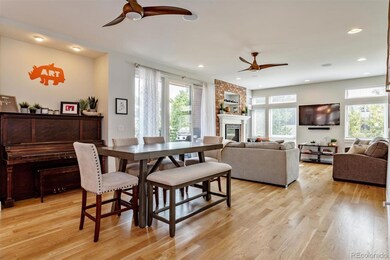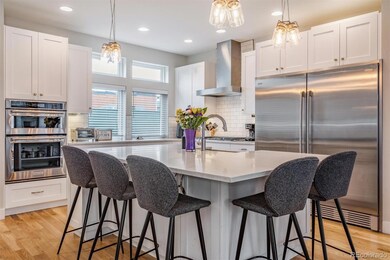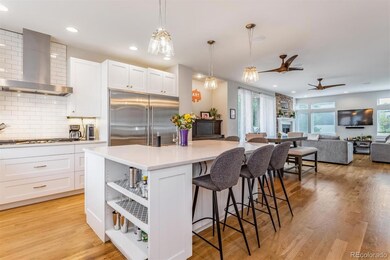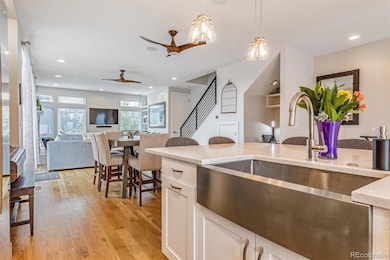3227 Quivas St Unit 1 Denver, CO 80211
Highland NeighborhoodEstimated payment $9,586/month
Highlights
- Rooftop Deck
- Primary Bedroom Suite
- Contemporary Architecture
- Skinner Middle School Rated 9+
- City View
- 3-minute walk to Highland Gateway Park
About This Home
Experience unparalleled urban living in this expansive 3,000-square-foot residence, perfectly situated to capture breathtaking views of downtown Denver. This meticulously designed home offers four spacious bedrooms, three full bathrooms, and two half bathrooms, seamlessly blending comfort with sophistication.
Key Features:
Gourmet Kitchen: The open-concept kitchen is a culinary enthusiast's dream, featuring a striking island that serves as the centerpiece for both cooking and social gatherings.
Furnished Basement with Bar: The fully furnished basement boasts a custom-built bar, creating an ideal space for entertaining guests or enjoying a relaxed evening at home.
Rooftop Oasis: Ascend to the rooftop terrace to be greeted by panoramic views of downtown Denver. This outdoor haven is perfect for hosting dinner parties, summer barbecues, or simply unwinding while soaking in the cityscape.
Located in the vibrant LoHi neighborhood, this home places you within walking distance of Denver's finest dining, shopping, and entertainment options. With its thoughtful design and prime location, this property offers an exceptional lifestyle opportunity in the heart of the city.
Investment Opportunity: As an added bonus, this property has a proven history as a successful short-term rental, generating an average of $134,030 in annual gross revenue over the past 3.25 years, with a peak year reaching $189,640. Continue leveraging this income potential or enjoy the entire home as your personal residence—the choice is yours.
Listing Agent
Urban Pine Ltd. Brokerage Email: bvalant@gmail.com License #100072511 Listed on: 04/09/2025
Home Details
Home Type
- Single Family
Est. Annual Taxes
- $6,031
Year Built
- Built in 2015
Lot Details
- 2,395 Sq Ft Lot
- Level Lot
- Property is zoned U-MX-3
Parking
- 2 Car Attached Garage
- Lighted Parking
- Dry Walled Garage
- Smart Garage Door
- Shared Driveway
Home Design
- Contemporary Architecture
- Brick Exterior Construction
- Membrane Roofing
- Metal Siding
- Radon Mitigation System
- Stucco
Interior Spaces
- 3-Story Property
- Wet Bar
- Furnished or left unfurnished upon request
- Bar Fridge
- High Ceiling
- Ceiling Fan
- Double Pane Windows
- Window Treatments
- Smart Doorbell
- Great Room
- Living Room with Fireplace
- Dining Room
- Home Office
- City Views
Kitchen
- Oven
- Range with Range Hood
- Microwave
- Dishwasher
- Kitchen Island
- Granite Countertops
- Disposal
Flooring
- Wood
- Carpet
- Tile
Bedrooms and Bathrooms
- 4 Bedrooms
- Primary Bedroom Suite
- Walk-In Closet
Laundry
- Laundry Room
- Dryer
- Washer
Finished Basement
- 1 Bedroom in Basement
- Basement Window Egress
Home Security
- Home Security System
- Smart Locks
- Smart Thermostat
- Carbon Monoxide Detectors
- Fire and Smoke Detector
Eco-Friendly Details
- Smoke Free Home
Outdoor Features
- Balcony
- Rooftop Deck
- Fire Pit
- Exterior Lighting
- Rain Gutters
Location
- Ground Level
- Property is near public transit
Schools
- Edison Elementary School
- Strive Sunnyside Middle School
- North High School
Utilities
- Forced Air Heating and Cooling System
- 220 Volts
- 110 Volts
- Natural Gas Connected
- Tankless Water Heater
- Phone Available
- Cable TV Available
Community Details
- No Home Owners Association
- Lohi Subdivision
Listing and Financial Details
- Exclusions: Seller's Personal Property. Furnishing negotiable.
- Assessor Parcel Number 2282-35-059
Map
Home Values in the Area
Average Home Value in this Area
Tax History
| Year | Tax Paid | Tax Assessment Tax Assessment Total Assessment is a certain percentage of the fair market value that is determined by local assessors to be the total taxable value of land and additions on the property. | Land | Improvement |
|---|---|---|---|---|
| 2024 | $6,031 | $76,150 | $11,560 | $64,590 |
| 2023 | $5,901 | $76,150 | $11,560 | $64,590 |
| 2022 | $5,177 | $65,100 | $14,150 | $50,950 |
| 2021 | $4,998 | $66,980 | $14,560 | $52,420 |
| 2020 | $4,718 | $63,590 | $14,560 | $49,030 |
| 2019 | $4,586 | $63,590 | $14,560 | $49,030 |
| 2018 | $4,857 | $62,780 | $12,930 | $49,850 |
| 2017 | $4,842 | $62,780 | $12,930 | $49,850 |
Property History
| Date | Event | Price | Change | Sq Ft Price |
|---|---|---|---|---|
| 04/09/2025 04/09/25 | For Sale | $1,720,000 | -- | $569 / Sq Ft |
Purchase History
| Date | Type | Sale Price | Title Company |
|---|---|---|---|
| Warranty Deed | $1,608,000 | None Listed On Document | |
| Special Warranty Deed | $1,100,000 | First American Title |
Mortgage History
| Date | Status | Loan Amount | Loan Type |
|---|---|---|---|
| Open | $1,286,400 | New Conventional | |
| Previous Owner | $825,000 | New Conventional | |
| Previous Owner | $1,052,000 | Adjustable Rate Mortgage/ARM | |
| Previous Owner | $250,000 | Credit Line Revolving | |
| Previous Owner | $345,500 | Adjustable Rate Mortgage/ARM |
Source: REcolorado®
MLS Number: 2980233
APN: 2282-35-059
- 1819 W 32nd Ave
- 1801 W 33rd Ave
- 1845 W 33rd Ave
- 3356 Quivas St
- 2630 18th St
- 1749 Boulder St Unit 1751
- 1942 W 33rd Ave
- 2556 18th St
- 2640 Central Ct Unit 104
- 3233 Tejon St Unit 305
- 1667 Erie St
- 3410 Pecos St
- 3451 Quivas St
- 3400 Tejon St
- 1699 Boulder St Unit 1
- 2115 W 32nd Ave Unit 2
- 1930 W 35th Ave
- 1643 Boulder St Unit 205
- 1643 Boulder St Unit 209
- 1643 Boulder St Unit 211
- 1811 W 32nd Ave
- 2680 18th St
- 3356 Quivas St
- 1919 W 32nd Ave
- 3240 Tejon St Unit 103
- 2525 18th St
- 1736 Boulder St
- 2555 17th St
- 1755 Central St Unit D
- 2580 17th St Unit 302
- 3234 Navajo St
- 2538 Kensing Ct
- 1665 Central St Unit 601
- 3424 Navajo St
- 1560 Boulder St
- 3647 N Pecos St
- 1521 Central St Unit 1521 Central
- 2501 15th St Unit 2C
- 2110 W 29th Ave
- 2324 W 31st Ave
