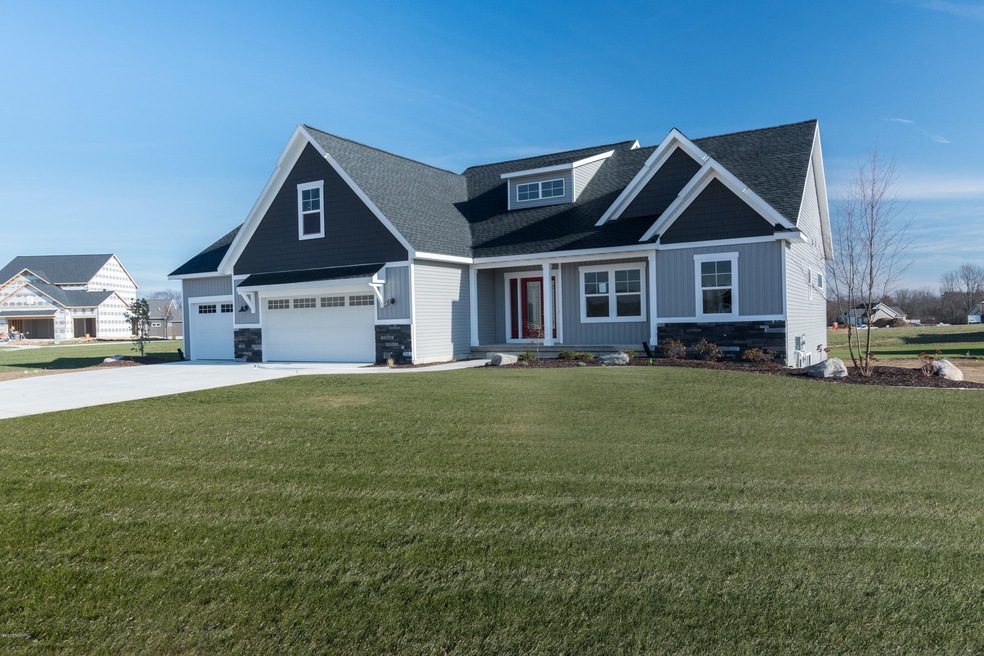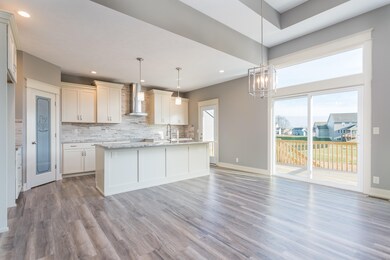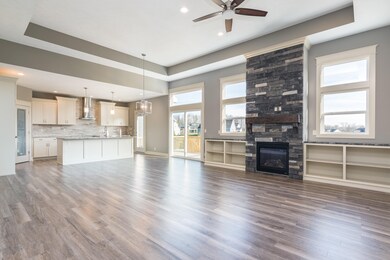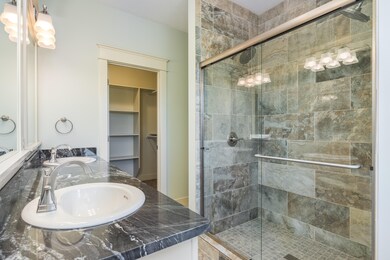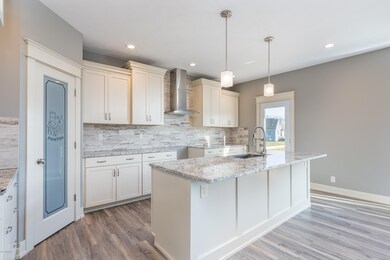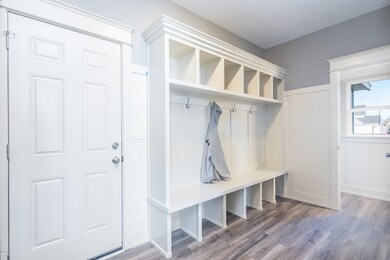
3227 Railway Dr SW Byron Center, MI 49315
Highlights
- Newly Remodeled
- Contemporary Architecture
- 1 Fireplace
- Brown Elementary School Rated A
- Recreation Room
- Attached Garage
About This Home
As of August 2021Elegence Adorns this Wonderfully Spacious ranch home located in Railside. Walk into 12 Foot ceilings with full gas fireplace. Open Kitchen with Walk in Pantry. Main floor laundry with folding counter and extra cupboard space. Enjoy the Master Bedroom Suite on the main floor. Basement is finished with Full Bathroom, two more bedrooms and a Wet Bar in the family room. Make this your new home in Byron Center, Blue Ribbon Brown Elementary School today!
Last Agent to Sell the Property
City2Shore Arete Collection Inc License #6502432106 Listed on: 12/08/2017
Home Details
Home Type
- Single Family
Est. Annual Taxes
- $400
Year Built
- Built in 2017 | Newly Remodeled
Lot Details
- Lot Dimensions are 112x173
- Property is zoned R1, R1
Parking
- Attached Garage
Home Design
- Contemporary Architecture
- Brick or Stone Mason
- HardiePlank Siding
- Vinyl Siding
- Stone
Interior Spaces
- 3,108 Sq Ft Home
- 1-Story Property
- 1 Fireplace
- Insulated Windows
- Living Room
- Dining Area
- Recreation Room
- Natural lighting in basement
- Laundry on main level
Bedrooms and Bathrooms
- 5 Bedrooms
Utilities
- Forced Air Heating System
- Heating System Uses Natural Gas
Ownership History
Purchase Details
Home Financials for this Owner
Home Financials are based on the most recent Mortgage that was taken out on this home.Purchase Details
Home Financials for this Owner
Home Financials are based on the most recent Mortgage that was taken out on this home.Purchase Details
Similar Homes in Byron Center, MI
Home Values in the Area
Average Home Value in this Area
Purchase History
| Date | Type | Sale Price | Title Company |
|---|---|---|---|
| Warranty Deed | $583,900 | None Available | |
| Warranty Deed | $414,000 | Lighthouse Title Inc | |
| Warranty Deed | -- | Lighthouse Title Inc |
Mortgage History
| Date | Status | Loan Amount | Loan Type |
|---|---|---|---|
| Open | $597,329 | VA | |
| Previous Owner | $369,000 | New Conventional | |
| Previous Owner | $369,000 | Adjustable Rate Mortgage/ARM | |
| Previous Owner | $331,200 | New Conventional |
Property History
| Date | Event | Price | Change | Sq Ft Price |
|---|---|---|---|---|
| 08/02/2021 08/02/21 | Sold | $583,900 | -0.2% | $172 / Sq Ft |
| 08/02/2021 08/02/21 | Pending | -- | -- | -- |
| 08/02/2021 08/02/21 | For Sale | $584,900 | +41.3% | $173 / Sq Ft |
| 04/30/2018 04/30/18 | Sold | $414,000 | -4.8% | $133 / Sq Ft |
| 03/26/2018 03/26/18 | Pending | -- | -- | -- |
| 12/08/2017 12/08/17 | For Sale | $435,000 | -- | $140 / Sq Ft |
Tax History Compared to Growth
Tax History
| Year | Tax Paid | Tax Assessment Tax Assessment Total Assessment is a certain percentage of the fair market value that is determined by local assessors to be the total taxable value of land and additions on the property. | Land | Improvement |
|---|---|---|---|---|
| 2025 | $5,713 | $307,300 | $0 | $0 |
| 2024 | $5,713 | $290,700 | $0 | $0 |
| 2023 | $5,464 | $256,900 | $0 | $0 |
| 2022 | $7,756 | $249,200 | $0 | $0 |
| 2021 | $6,790 | $231,700 | $0 | $0 |
| 2020 | $4,607 | $215,600 | $0 | $0 |
| 2019 | $6,626 | $210,000 | $0 | $0 |
| 2018 | $6,535 | $206,500 | $42,000 | $164,500 |
| 2017 | $186 | $42,000 | $0 | $0 |
| 2016 | $177 | $40,000 | $0 | $0 |
| 2015 | $176 | $40,000 | $0 | $0 |
Agents Affiliated with this Home
-
K
Seller's Agent in 2021
Kyle Gummere
Windpoint Realty LLC
(616) 293-0702
27 in this area
327 Total Sales
-

Seller's Agent in 2018
Ethan Dozeman
City2Shore Arete Collection Inc
(616) 292-7329
2 in this area
84 Total Sales
-
J
Buyer's Agent in 2018
Jason Lash
Epique Realty
(616) 821-1350
10 in this area
658 Total Sales
Map
Source: Southwestern Michigan Association of REALTORS®
MLS Number: 17057768
APN: 41-21-17-277-012
- 8056 Tramway Dr SW
- 3280 Amtrak Dr SW
- 8115 Byron Depot Dr SW
- 8130 Byron Depot Dr SW
- 8123 Byron Depot Dr SW
- 8030 Lionel Dr
- 3447 Conrail Dr
- 3545 Conrail Dr
- 3432 Conrail Dr
- 7687 Byron Depot Dr SW
- 2809 Byron Station Dr SW
- 2738 Railside Ct SW
- 2711 Byron Station Dr SW
- 8275 Woodhaven Dr SW
- 2740 Woodhaven Ct SW Unit 2
- 2748 Woodhaven Ct SW Unit 3
- 8475 Homerich Ave SW
- 8182 Country Rail Dr SW
- 7507 Red Osier Dr SW
- 2845 Ridgecrest St SW
