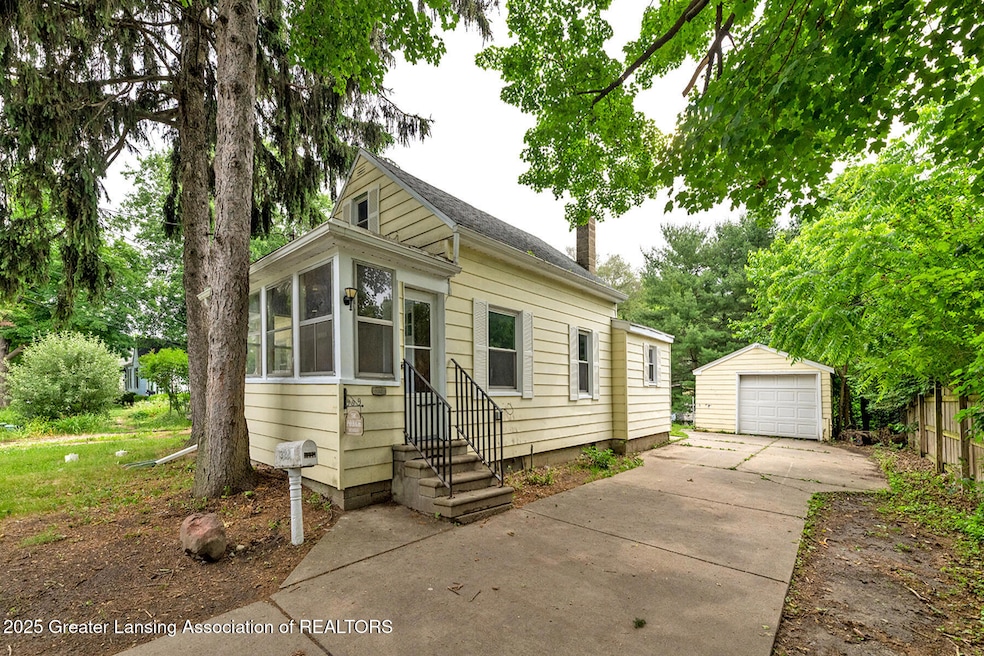
3227 Stabler St Lansing, MI 48910
Old Everett NeighborhoodEstimated payment $603/month
Highlights
- Cape Cod Architecture
- 1 Car Detached Garage
- Forced Air Heating System
- Main Floor Primary Bedroom
- Living Room
- Dining Room
About This Home
Welcome to this beautifully updated 2-bedroom, 1-bathroom residence nestled in the heart of Everett. Inside is new flooring and a fresh coat of paint throughout the interior, creating a bright and inviting ambiance. The loft upstairs offers versatile potential—perfect as a third bedroom, home office, or creative retreat. The enclosed front porch adds a cozy space to unwind year-round. The kitchen features newer appliances and opens to a private backyard, ideal for weekend entertaining or peaceful evenings outdoors. The detached one-car garage and extended driveway ensure ample off-street parking. Positioned within walking distance to Everett High School and several local parks, this home offers a lifestyle of ease and convenience in a vibrant community setting.
Listing Agent
White Pine Sotheby's International Realty License #6506044394 Listed on: 07/28/2025
Home Details
Home Type
- Single Family
Year Built
- Built in 1926
Lot Details
- 7,405 Sq Ft Lot
- Lot Dimensions are 50x148.5
Parking
- 1 Car Detached Garage
Home Design
- Cape Cod Architecture
- Vinyl Siding
Interior Spaces
- 800 Sq Ft Home
- 1.5-Story Property
- Ceiling Fan
- Living Room
- Dining Room
- Range
Bedrooms and Bathrooms
- 3 Bedrooms
- Primary Bedroom on Main
- 1 Full Bathroom
Basement
- Basement Fills Entire Space Under The House
- Laundry in Basement
Utilities
- No Cooling
- Forced Air Heating System
- Heating System Uses Natural Gas
Community Details
- Fosterdale Subdivision
Map
Home Values in the Area
Average Home Value in this Area
Tax History
| Year | Tax Paid | Tax Assessment Tax Assessment Total Assessment is a certain percentage of the fair market value that is determined by local assessors to be the total taxable value of land and additions on the property. | Land | Improvement |
|---|---|---|---|---|
| 2024 | $23 | $36,300 | $6,800 | $29,500 |
| 2023 | $2,593 | $33,000 | $6,800 | $26,200 |
| 2022 | $2,368 | $29,500 | $7,400 | $22,100 |
| 2021 | $1,705 | $25,600 | $4,000 | $21,600 |
| 2020 | $1,693 | $25,000 | $4,000 | $21,000 |
| 2019 | $2,924 | $23,800 | $4,000 | $19,800 |
| 2018 | $1,551 | $20,800 | $4,000 | $16,800 |
| 2017 | $1,492 | $20,800 | $4,000 | $16,800 |
| 2016 | $1,447 | $19,600 | $4,000 | $15,600 |
| 2015 | $1,447 | $18,900 | $8,016 | $10,884 |
| 2014 | $1,447 | $18,800 | $5,878 | $12,922 |
Property History
| Date | Event | Price | Change | Sq Ft Price |
|---|---|---|---|---|
| 07/02/2025 07/02/25 | Price Changed | $109,800 | -4.4% | $137 / Sq Ft |
| 06/20/2025 06/20/25 | For Sale | $114,800 | -- | $144 / Sq Ft |
Purchase History
| Date | Type | Sale Price | Title Company |
|---|---|---|---|
| Warranty Deed | $60,000 | None Available | |
| Warranty Deed | -- | None Available | |
| Deed | -- | None Available | |
| Warranty Deed | $67,278 | None Available | |
| Interfamily Deed Transfer | -- | -- | |
| Warranty Deed | $58,900 | -- | |
| Warranty Deed | $43,900 | -- |
Mortgage History
| Date | Status | Loan Amount | Loan Type |
|---|---|---|---|
| Previous Owner | $42,000 | Future Advance Clause Open End Mortgage | |
| Previous Owner | $70,400 | New Conventional | |
| Previous Owner | $12,000 | Credit Line Revolving | |
| Previous Owner | $54,400 | No Value Available | |
| Previous Owner | $58,869 | FHA | |
| Closed | $6,800 | No Value Available |
Similar Homes in Lansing, MI
Source: Greater Lansing Association of Realtors®
MLS Number: 289117
APN: 01-01-28-451-091
- 3319 Jewell Ave
- 227 Astor Ave
- 3503 Bergman Ave
- 405 E Hodge Ave
- 100 Dunlap St
- 3145 S Cedar St
- 334 Dunlap St
- 410 Dunlap St
- 3801 Stabler St
- 3805 Donald St
- 524 Denver Ave
- 522 W Hodge Ave
- 569 E Holmes Rd
- 549 N Dexter Dr
- 2623 Teel Ave
- 2615 Teel Ave
- 543 Denver Ave
- 536 Hunter Blvd
- 3412 Schlee St
- 627 W Holmes Rd
- 3515 Bergman Ave
- 635 Maplehill Ave
- 4109 Burchfield Dr
- 837 Tisdale Ave Unit 837.5
- 1810 Coleman Ave
- 1720 Coleman Ave Unit 1722
- 4600 S Pennsylvania Ave
- 201 W Jolly Rd
- 1615 Lenore Ave
- 2009 W Holmes Rd
- 1228 W Barnes Ave
- 1300 W Barnes Ave
- 1133 S Washington Ave Unit 2
- 2112 Ferrol St Unit 2112
- 1114 S Washington Ave Unit 3
- 5530 Kaynorth Rd
- 3601-3620 Richmond St
- 4429 Aurelius Rd
- 920 S Washington Ave
- 828 Fred St






