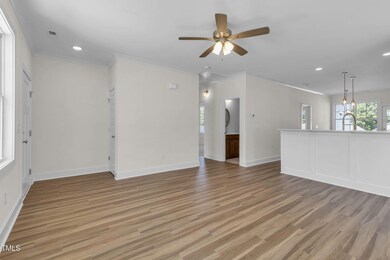3228 Dolostone Ct SW Wilson, NC 27893
Estimated payment $1,463/month
Total Views
26,835
3
Beds
2
Baths
1,382
Sq Ft
$195
Price per Sq Ft
Highlights
- New Construction
- Great Room
- Cottage
- Open Floorplan
- Quartz Countertops
- Covered Patio or Porch
About This Home
Quality workmanship on display in this new home in Cranberry Ridge. From the electric fireplace with custom mantel piece, to the quartz counters, tiled backsplash, and upscale finishes in the Eat-in Kitchen, this SDG home offers a delightful place to call home. Center island in Kitchen will be the place to gather or you can entertain guests on the covered back porch and patio. Master Suite has 2 walk-in closets, one for him and one for her, with custom-built shelving and a Full Bath en suite. 2 Guest Rooms and another Full Bath in Hall complete this first rate property.
Home Details
Home Type
- Single Family
Est. Annual Taxes
- $392
Year Built
- Built in 2025 | New Construction
HOA Fees
- $15 Monthly HOA Fees
Home Design
- Home is estimated to be completed on 9/5/25
- Cottage
- Slab Foundation
- Frame Construction
- Architectural Shingle Roof
- Vinyl Siding
Interior Spaces
- 1,382 Sq Ft Home
- 1-Story Property
- Open Floorplan
- Ceiling Fan
- Fireplace
- Great Room
- Pull Down Stairs to Attic
- Laundry in Kitchen
Kitchen
- Eat-In Kitchen
- Electric Range
- Microwave
- Dishwasher
- Kitchen Island
- Quartz Countertops
Flooring
- Carpet
- Luxury Vinyl Tile
Bedrooms and Bathrooms
- 3 Bedrooms
- Dual Closets
- Walk-In Closet
- 2 Full Bathrooms
- Double Vanity
Schools
- John W Jones Elementary School
- Forest Hills Middle School
- James Hunt High School
Utilities
- Central Air
- Heat Pump System
Additional Features
- Covered Patio or Porch
- 6,098 Sq Ft Lot
Listing and Financial Details
- Assessor Parcel Number 3701-96-7125.000
Community Details
Overview
- Association fees include storm water maintenance
- Cranberry Ridge HOA, Phone Number (252) 329-7368
- Cranberry Ridge Subdivision
Security
- Resident Manager or Management On Site
Map
Create a Home Valuation Report for This Property
The Home Valuation Report is an in-depth analysis detailing your home's value as well as a comparison with similar homes in the area
Home Values in the Area
Average Home Value in this Area
Tax History
| Year | Tax Paid | Tax Assessment Tax Assessment Total Assessment is a certain percentage of the fair market value that is determined by local assessors to be the total taxable value of land and additions on the property. | Land | Improvement |
|---|---|---|---|---|
| 2025 | $208 | $35,000 | $35,000 | $0 |
| 2024 | $208 | $35,000 | $35,000 | $0 |
Source: Public Records
Property History
| Date | Event | Price | List to Sale | Price per Sq Ft |
|---|---|---|---|---|
| 10/09/2025 10/09/25 | Price Changed | $267,400 | -0.9% | $193 / Sq Ft |
| 09/10/2025 09/10/25 | For Sale | $269,900 | -- | $195 / Sq Ft |
Source: Doorify MLS
Purchase History
| Date | Type | Sale Price | Title Company |
|---|---|---|---|
| Warranty Deed | $47,500 | None Listed On Document | |
| Warranty Deed | $47,500 | None Listed On Document |
Source: Public Records
Mortgage History
| Date | Status | Loan Amount | Loan Type |
|---|---|---|---|
| Previous Owner | $193,298 | Construction |
Source: Public Records
Source: Doorify MLS
MLS Number: 10121331
APN: 3701-96-7125.000
Nearby Homes
- 3236 Dolostone Ct SW
- 3234 Dolostone Ct SW
- 3226 Dolostone Ct SW
- 3238 Dolostone Ct SW
- 3212 Granite Ct SW
- 2668 Forest Hills Rd SW
- 3039 Cranberry Ridge Dr SW
- 0 Forest Hills Rd SW
- 2674 Forest Hills Rd SW
- 2425 Winding Creek Dr SW
- 2131 Barefoot Park Ln SW
- 3502 Baybrooke Dr W
- 1914 Rand Rd W
- 2410 Trull St SW
- 2108 Cameron Rd SW
- 2704 Millhaven Ct W
- 3009 Chipper Ln W
- 3002 Chipper Ln W
- 0 Downing St SW
- 3711 Trace Dr
- 2501 Saint Christopher Cir SW Unit 4
- 400 Crestview Ave SW
- 2110 Smallwood St SW
- 902 Meadow St S
- 2050 Airport Blvd NW
- 211 Kenan St W
- 3701 Ashbrook Dr NW
- 230 Goldsboro St SW
- 511 Albert Ave NW Unit PS C
- 3761 Raleigh Road Pkwy W
- 100 Pine St W
- 132 Goldsboro St SW Unit C
- 215 Nash St E
- 803 Rountree St NE
- 1101 Corbett Ave N
- 1706 Vineyard Dr N
- 3308 Whitlock Dr N
- 4913 Summit Place Dr NW
- 4903 Pebble Beach Cir N
- 6700 Hardwick Ln Unit 1







