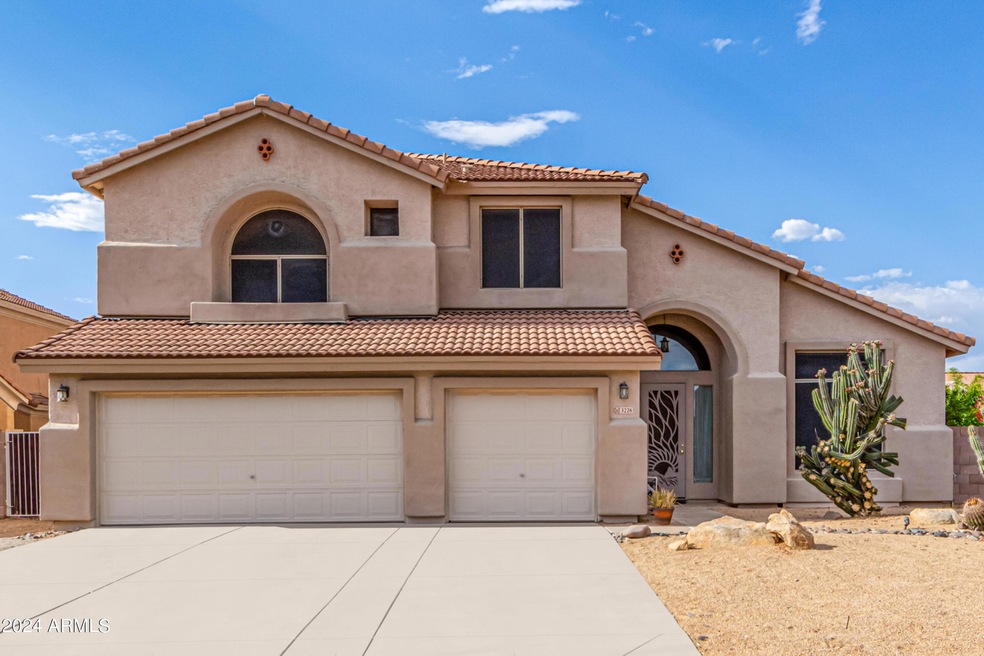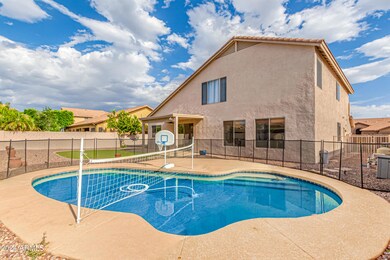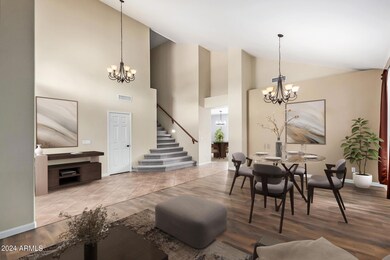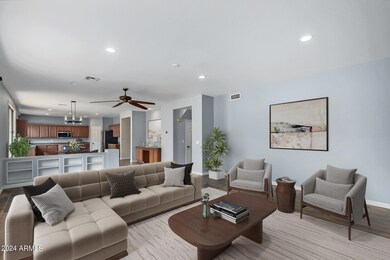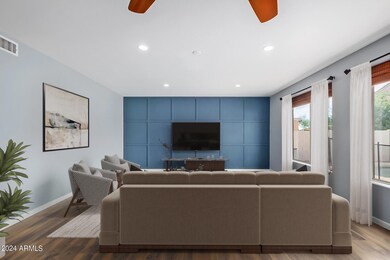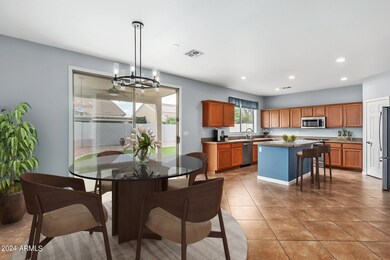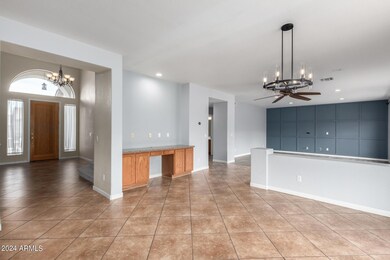
3228 E Jerome Ave Mesa, AZ 85204
Central Mesa NeighborhoodHighlights
- Play Pool
- RV Gated
- Contemporary Architecture
- Pioneer Elementary School Rated A-
- 0.21 Acre Lot
- Vaulted Ceiling
About This Home
As of July 2024Don't miss this gem located in the Gilbert school district and within walking distance of upscale shopping and dining at Dana Park! This remarkable home in a prime location offers a soaring 2-story entry and living/dining rooms, updated flooring and paint, a sparkling pool, and a new roof. With multiple gathering areas and a bedroom & full bathroom on the first floor, this functional floor plan provides flexible living options to meet your needs. Upstairs you will find the primary suite with updated bathroom and 3 generously-sized secondary bedrooms. The large family room and kitchen offer plenty of room to gather, and the backyard is perfect for entertaining with a covered patio, lawn, & well-maintained pool. Finally, the expansive backyard includes a covered patio, artificial turf, and a sparkling blue pool ideal for the warm summer days! Your new home is waiting for you, act now!
Last Agent to Sell the Property
Haven Realty License #BR560903000 Listed on: 05/17/2024
Home Details
Home Type
- Single Family
Est. Annual Taxes
- $2,534
Year Built
- Built in 1998
Lot Details
- 9,200 Sq Ft Lot
- Desert faces the front and back of the property
- Block Wall Fence
- Artificial Turf
HOA Fees
- $56 Monthly HOA Fees
Parking
- 3 Car Direct Access Garage
- Garage Door Opener
- RV Gated
Home Design
- Contemporary Architecture
- Roof Updated in 2023
- Wood Frame Construction
- Tile Roof
- Stucco
Interior Spaces
- 3,023 Sq Ft Home
- 2-Story Property
- Vaulted Ceiling
- Ceiling Fan
- Double Pane Windows
Kitchen
- Eat-In Kitchen
- Breakfast Bar
- Built-In Microwave
- Kitchen Island
- Granite Countertops
Flooring
- Floors Updated in 2021
- Carpet
- Laminate
- Tile
Bedrooms and Bathrooms
- 5 Bedrooms
- Primary Bathroom is a Full Bathroom
- 3 Bathrooms
- Dual Vanity Sinks in Primary Bathroom
- Bathtub With Separate Shower Stall
Pool
- Play Pool
- Fence Around Pool
Outdoor Features
- Covered Patio or Porch
Schools
- Pioneer Elementary School
- Greenfield Junior High School
- Gilbert High School
Utilities
- Central Air
- Heating System Uses Natural Gas
- High Speed Internet
- Cable TV Available
Listing and Financial Details
- Tax Lot 23
- Assessor Parcel Number 140-65-083
Community Details
Overview
- Association fees include ground maintenance
- Dana Ranch Association, Phone Number (480) 635-1133
- Built by Richmond American Homes
- Dana Ranch Unit Two Subdivision
Recreation
- Bike Trail
Ownership History
Purchase Details
Home Financials for this Owner
Home Financials are based on the most recent Mortgage that was taken out on this home.Purchase Details
Home Financials for this Owner
Home Financials are based on the most recent Mortgage that was taken out on this home.Purchase Details
Home Financials for this Owner
Home Financials are based on the most recent Mortgage that was taken out on this home.Purchase Details
Home Financials for this Owner
Home Financials are based on the most recent Mortgage that was taken out on this home.Similar Homes in Mesa, AZ
Home Values in the Area
Average Home Value in this Area
Purchase History
| Date | Type | Sale Price | Title Company |
|---|---|---|---|
| Warranty Deed | $710,000 | Navi Title Agency | |
| Warranty Deed | $685,000 | Navi Title Agency Pllc | |
| Warranty Deed | $362,500 | The Talon Group Baseline | |
| Warranty Deed | $200,424 | Old Republic Title Agency |
Mortgage History
| Date | Status | Loan Amount | Loan Type |
|---|---|---|---|
| Open | $568,000 | New Conventional | |
| Previous Owner | $548,000 | FHA | |
| Previous Owner | $185,425 | New Conventional | |
| Previous Owner | $50,000 | Credit Line Revolving | |
| Previous Owner | $187,500 | New Conventional | |
| Previous Owner | $50,000 | Credit Line Revolving | |
| Previous Owner | $25,000 | Credit Line Revolving | |
| Previous Owner | $129,000 | Unknown | |
| Previous Owner | $140,000 | New Conventional |
Property History
| Date | Event | Price | Change | Sq Ft Price |
|---|---|---|---|---|
| 07/02/2024 07/02/24 | Sold | $710,000 | -0.7% | $235 / Sq Ft |
| 06/02/2024 06/02/24 | Pending | -- | -- | -- |
| 05/26/2024 05/26/24 | Price Changed | $715,000 | -1.4% | $237 / Sq Ft |
| 05/17/2024 05/17/24 | For Sale | $725,000 | +5.8% | $240 / Sq Ft |
| 09/29/2021 09/29/21 | Sold | $685,000 | -1.3% | $227 / Sq Ft |
| 08/19/2021 08/19/21 | Price Changed | $694,000 | -0.7% | $230 / Sq Ft |
| 07/27/2021 07/27/21 | For Sale | $699,000 | -- | $231 / Sq Ft |
Tax History Compared to Growth
Tax History
| Year | Tax Paid | Tax Assessment Tax Assessment Total Assessment is a certain percentage of the fair market value that is determined by local assessors to be the total taxable value of land and additions on the property. | Land | Improvement |
|---|---|---|---|---|
| 2025 | $2,510 | $35,295 | -- | -- |
| 2024 | $2,534 | $33,614 | -- | -- |
| 2023 | $2,534 | $48,580 | $9,710 | $38,870 |
| 2022 | $2,472 | $37,860 | $7,570 | $30,290 |
| 2021 | $2,677 | $36,730 | $7,340 | $29,390 |
| 2020 | $2,630 | $33,850 | $6,770 | $27,080 |
| 2019 | $2,437 | $31,780 | $6,350 | $25,430 |
| 2018 | $2,320 | $30,250 | $6,050 | $24,200 |
| 2017 | $2,247 | $29,920 | $5,980 | $23,940 |
| 2016 | $2,330 | $29,310 | $5,860 | $23,450 |
| 2015 | $2,136 | $30,680 | $6,130 | $24,550 |
Agents Affiliated with this Home
-
Stephanie Cook

Seller's Agent in 2024
Stephanie Cook
Haven Realty
(480) 710-7539
4 in this area
41 Total Sales
-
George Laughton

Seller's Agent in 2021
George Laughton
My Home Group Real Estate
(623) 462-3017
9 in this area
2,970 Total Sales
-
C
Seller Co-Listing Agent in 2021
Christopher Bittle
My Home Group
-
Katrina Deist-Zemar

Buyer's Agent in 2021
Katrina Deist-Zemar
Realty One Group
(480) 510-5272
2 in this area
106 Total Sales
-
K
Buyer's Agent in 2021
Katrina Deist
Century 21 R.A.N
Map
Source: Arizona Regional Multiple Listing Service (ARMLS)
MLS Number: 6702936
APN: 140-65-083
- 1450 N Sailors Way
- 1502 E Treasure Cove Dr
- 1310 N Mission Cove Ln
- 1507 E Treasure Cove Dr
- 1402 E Coral Cove Dr
- 1406 E Coral Cove Dr
- 3424 E Harmony Ave
- 3315 E Hampton Ave
- 944 E Melody Dr
- 3021 E Harmony Cir
- 1220 N Cliffside Dr
- 1325 E Treasure Cove Dr
- 3337 E Glade Cir
- 3106 E Grove Ave
- 1633 E Lakeside Dr Unit 156
- 1633 E Lakeside Dr Unit 139
- 1633 E Lakeside Dr Unit 108
- 1633 E Lakeside Dr Unit 127
- 1633 E Lakeside Dr Unit 48
- 1633 E Lakeside Dr Unit 167
