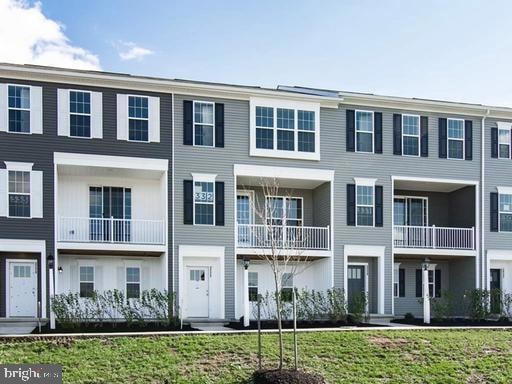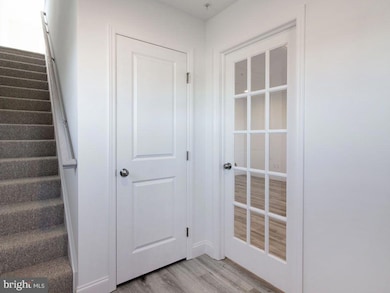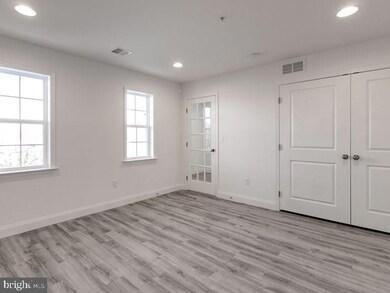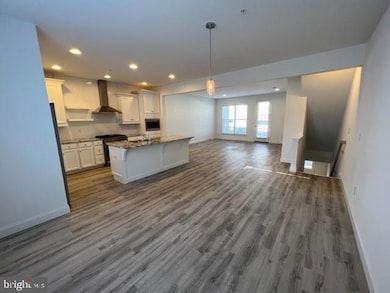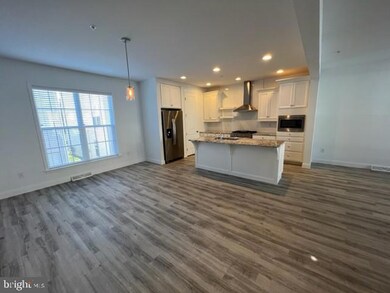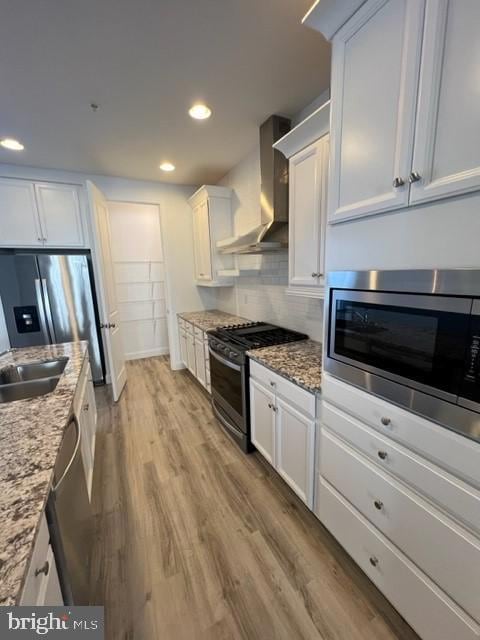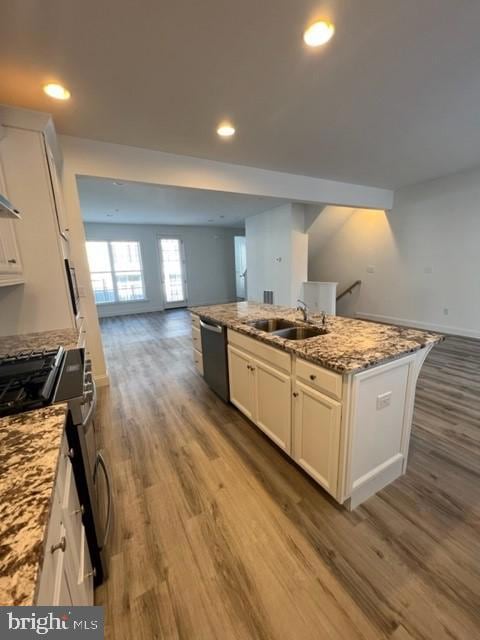3228 Light Way Mechanicsburg, PA 17055
Lower Allen Township NeighborhoodHighlights
- Fitness Center
- Bonus Room
- Saltwater Community Pool
- Deck
- Upgraded Countertops
- Breakfast Area or Nook
About This Home
AVAILABLE FOR LEASE, NEW CARPET, NEW LVP, and FULLY REPAINTED town home in West Shore Schools! 3 bedroom, 2.5 bath home located in Charter Homes' lifestyle community Arcona. Entry level features a two car garage, and a finished bonus room with attached extended patio for indoor/outdoor entertaining. Make your way upstairs to an open great room with deck access, kitchen with large island, stainless steel appliances, and dining area. Third floor has a primary suite with walk-in closet and ensuite bath tile stall shower. Two additional bedrooms, another full bath and laundry also on the third floor. Enjoy all the amenities Arcona has to offer, COMMUNITY POOL, Water Colours interior design, Idea coffee shop, Arcona Fitness Club, Thea handcrafted dining, and Red salon. Arcona also features TerraPark playground and 10 miles of walking/biking and nature trails. You will love the convenient access to 581 and the PA Turnpike making commutes to Harrisburg, York and Mechanicsburg a breeze! Pets will be considered on a case-by-case basis. Schedule your private tour today!
Listing Agent
(717) 649-6084 abrewer@rsrrealtors.com RSR, REALTORS, LLC Listed on: 07/28/2025
Townhouse Details
Home Type
- Townhome
Year Built
- Built in 2019
HOA Fees
- $118 Monthly HOA Fees
Parking
- 2 Car Attached Garage
- Rear-Facing Garage
- Off-Street Parking
Home Design
- Slab Foundation
- Frame Construction
- Vinyl Siding
- Stick Built Home
Interior Spaces
- 2,080 Sq Ft Home
- Property has 3 Levels
- Recessed Lighting
- Window Treatments
- Entrance Foyer
- Living Room
- Combination Kitchen and Dining Room
- Bonus Room
- Carpet
Kitchen
- Breakfast Area or Nook
- Eat-In Kitchen
- Gas Oven or Range
- Range Hood
- Built-In Microwave
- Dishwasher
- Stainless Steel Appliances
- Kitchen Island
- Upgraded Countertops
- Disposal
Bedrooms and Bathrooms
- 3 Bedrooms
- En-Suite Bathroom
- Walk-In Closet
- Bathtub with Shower
- Walk-in Shower
Laundry
- Laundry Room
- Laundry on upper level
- Dryer
- Washer
Accessible Home Design
- More Than Two Accessible Exits
Outdoor Features
- Deck
- Patio
- Exterior Lighting
Schools
- Rossmoyne Elementary School
- Allen Middle School
- Cedar Cliff High School
Utilities
- Forced Air Heating and Cooling System
- Electric Water Heater
Listing and Financial Details
- Residential Lease
- Security Deposit $2,495
- Tenant pays for hoa/condo/coop fee, all utilities
- No Smoking Allowed
- 12-Month Min and 36-Month Max Lease Term
- Available 11/1/25
- $46 Application Fee
- Assessor Parcel Number 13-10-0256-222-U332
Community Details
Overview
- Association fees include common area maintenance, lawn maintenance, management, road maintenance, pool(s)
- Built by Charter Homes
- Arcona Subdivision
Amenities
- Common Area
Recreation
- Fitness Center
- Saltwater Community Pool
- Jogging Path
- Bike Trail
Pet Policy
- Pets allowed on a case-by-case basis
Map
Source: Bright MLS
MLS Number: PACB2044760
- 3252 Mateer Ln
- 3255 Longview Rd
- 1327 Carnegie Way
- 3113 Bullfinch Ln
- 3213 Wayland Rd
- 3219 Wayland Rd
- 1316 Breeches Way
- 1338 Sharps Dr
- Helston Plan at Arcona - Single Family
- Dundee Plan at Arcona - Single Family
- Bromley Plan at Arcona - Single Family
- Arundel Plan at Arcona - Single Family
- Elgin Plan at Arcona - Single Family
- Andover Plan at Arcona - Single Family
- 1337 Sharps Dr Unit ANDOVER
- 1337 Sharps Dr Unit ELGIN
- 1337 Sharps Dr Unit BROMLEY
- 1337 Sharps Dr Unit HELSTON
- 3240 Lisburn Rd
- 4118 Leroy Dr
- 1414 Benton Way
- 1408 Ann Ln
- 3219 Wayland Rd
- 2960 Meridian Way
- 1400 Hillcrest Ct
- 573 Brook Shire Ct
- 2798 Stone Gate Cir
- 471 Nursery Dr N
- 702 Allenview Dr
- 3119 Herr St
- 4113 Rosemont Ave Unit A
- 407 Mount Allen Dr
- 1003 Nanroc Dr
- 10 Railroad Ave
- 471 Stonehedge Ln
- 5349 Oxford Dr
- 415 Center Pointe Dr
- 1515 English Dr
- 850 Lisburn Rd
- 4832 E Trindle Rd Unit 4
