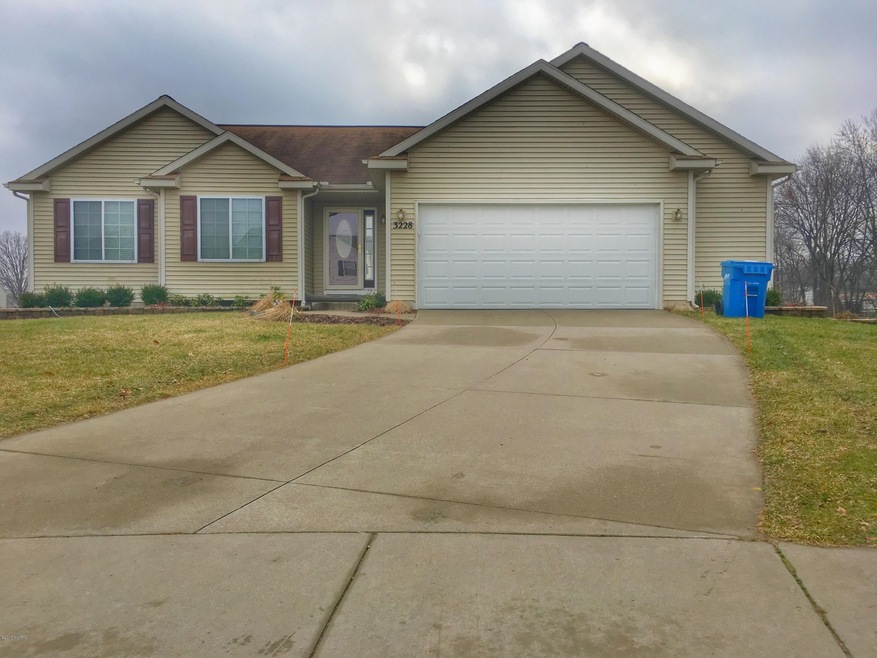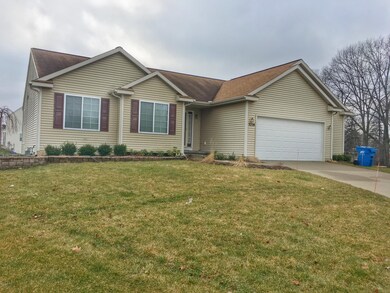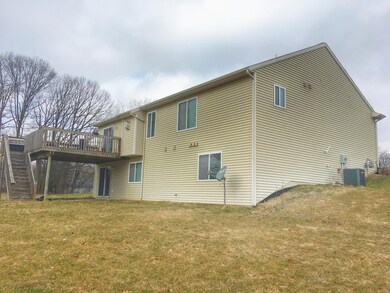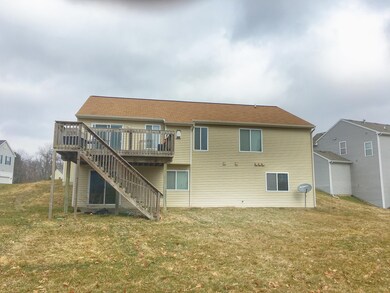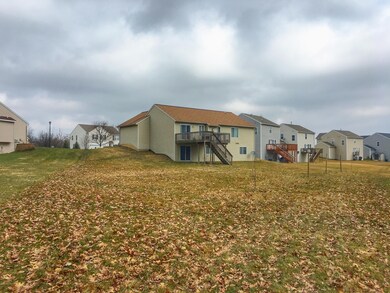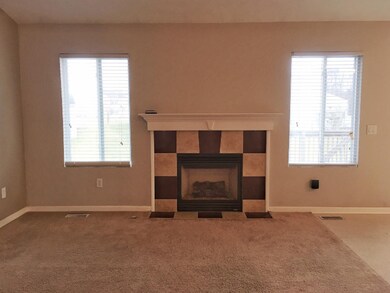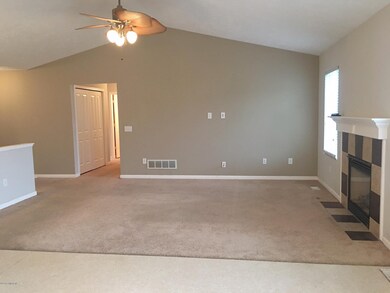
3228 Middlebury Ct SE Grand Rapids, MI 49512
Highlights
- 0.5 Acre Lot
- Deck
- Cul-De-Sac
- East Kentwood High School Rated A-
- Recreation Room
- 2 Car Attached Garage
About This Home
As of April 2017Check out this well built ranch style home situated on a quiet Cul-de-sac. Some features of this home include cathedral ceilings, master suite with generously sized walk in closet, and full bath. The kitchen has a snack bar, large eating area with a slider to the deck. The garage is an over-sized 2 stall. The walkout basement has a large rec room, full bath and spacious bedroom. There is an area that is set up for a wet bar just waiting for your finishing touches.See today! No offers to be reviewed until Friday the 3rd after 3:00pm.
Last Agent to Sell the Property
Century 21 Affiliated (GR) License #6501329798 Listed on: 02/28/2017

Last Buyer's Agent
Jason May
Bellabay Realty LLC
Home Details
Home Type
- Single Family
Est. Annual Taxes
- $3,360
Year Built
- Built in 2006
Lot Details
- 0.5 Acre Lot
- Cul-De-Sac
Parking
- 2 Car Attached Garage
- Garage Door Opener
Home Design
- Composition Roof
- Aluminum Siding
Interior Spaces
- 2,547 Sq Ft Home
- 1-Story Property
- Ceiling Fan
- Window Treatments
- Family Room with Fireplace
- Living Room
- Dining Area
- Recreation Room
- Laminate Flooring
- Walk-Out Basement
Kitchen
- Eat-In Kitchen
- Range
- Microwave
- Dishwasher
- Snack Bar or Counter
- Disposal
Bedrooms and Bathrooms
- 4 Bedrooms | 3 Main Level Bedrooms
- 3 Full Bathrooms
Laundry
- Laundry on main level
- Dryer
- Washer
Outdoor Features
- Deck
- Patio
Utilities
- Forced Air Heating and Cooling System
- Heating System Uses Natural Gas
- Natural Gas Water Heater
- Satellite Dish
Ownership History
Purchase Details
Purchase Details
Home Financials for this Owner
Home Financials are based on the most recent Mortgage that was taken out on this home.Purchase Details
Purchase Details
Purchase Details
Home Financials for this Owner
Home Financials are based on the most recent Mortgage that was taken out on this home.Purchase Details
Similar Homes in Grand Rapids, MI
Home Values in the Area
Average Home Value in this Area
Purchase History
| Date | Type | Sale Price | Title Company |
|---|---|---|---|
| Warranty Deed | $199,000 | Fidelity National Title | |
| Deed | $137,500 | None Available | |
| Quit Claim Deed | -- | None Available | |
| Sheriffs Deed | $184,031 | None Available | |
| Warranty Deed | $221,356 | Beltline Title Agency Inc | |
| Warranty Deed | $136,200 | Beltline Title Agency Inc | |
| Warranty Deed | $126,000 | Beltline Title Agency Inc |
Mortgage History
| Date | Status | Loan Amount | Loan Type |
|---|---|---|---|
| Open | $195,395 | FHA | |
| Previous Owner | $123,750 | New Conventional | |
| Previous Owner | $221,356 | Unknown |
Property History
| Date | Event | Price | Change | Sq Ft Price |
|---|---|---|---|---|
| 04/26/2017 04/26/17 | Sold | $199,000 | 0.0% | $78 / Sq Ft |
| 03/04/2017 03/04/17 | Pending | -- | -- | -- |
| 02/28/2017 02/28/17 | For Sale | $199,000 | +44.7% | $78 / Sq Ft |
| 02/14/2013 02/14/13 | Sold | $137,500 | -14.0% | $52 / Sq Ft |
| 01/21/2013 01/21/13 | Pending | -- | -- | -- |
| 12/05/2012 12/05/12 | For Sale | $159,900 | -- | $60 / Sq Ft |
Tax History Compared to Growth
Tax History
| Year | Tax Paid | Tax Assessment Tax Assessment Total Assessment is a certain percentage of the fair market value that is determined by local assessors to be the total taxable value of land and additions on the property. | Land | Improvement |
|---|---|---|---|---|
| 2025 | $4,170 | $185,800 | $0 | $0 |
| 2024 | $4,170 | $174,800 | $0 | $0 |
| 2023 | $4,446 | $151,600 | $0 | $0 |
| 2022 | $4,188 | $136,200 | $0 | $0 |
| 2021 | $4,103 | $128,400 | $0 | $0 |
| 2020 | $3,404 | $117,000 | $0 | $0 |
| 2019 | $3,924 | $109,400 | $0 | $0 |
| 2018 | $3,924 | $102,500 | $0 | $0 |
| 2017 | $3,468 | $94,800 | $0 | $0 |
| 2016 | $3,360 | $93,000 | $0 | $0 |
| 2015 | $3,241 | $93,000 | $0 | $0 |
| 2013 | -- | $86,700 | $0 | $0 |
Agents Affiliated with this Home
-

Seller's Agent in 2017
Josh Maly
Century 21 Affiliated (GR)
(616) 836-5303
48 Total Sales
-
J
Buyer's Agent in 2017
Jason May
Bellabay Realty LLC
-

Seller's Agent in 2013
Michael Balsitis
Bellabay Realty LLC
(616) 813-5522
1 in this area
36 Total Sales
-
M
Buyer's Agent in 2013
Martha McKay
Coldwell Banker Schmidt Realtors
(616) 446-0042
1 in this area
23 Total Sales
-
M
Buyer's Agent in 2013
Martha Mackay
Greenridge Realty (Eastbrk) - I
Map
Source: Southwestern Michigan Association of REALTORS®
MLS Number: 17007678
APN: 41-18-26-102-016
- 4618 Quaker Hill Ct SE
- 3167 Blairview Pkwy SE
- 3540 Newhaven Ct SE
- The Whitney Plan at Wildflower Estates
- The Yukon Plan at Wildflower Estates
- The Silverton Plan at Wildflower Estates
- The Dickenson Plan at Wildflower Estates
- The Poppy Plan at Wildflower Estates
- The Oakwood Plan at Wildflower Estates
- The Magnolia Plan at Wildflower Estates
- The Austen Plan at Wildflower Estates
- The Harper Plan at Wildflower Estates
- The Sierra Plan at Wildflower Estates
- The McKinley Plan at Wildflower Estates
- The Breckenridge Plan at Wildflower Estates
- 4414 Trillium Ct
- 2817 Foxglove Ln
- 4485 Coneflower Ct SE
- 4348 St Annes Ave SE Unit 21
- 4483 Coneflower Ct SE
